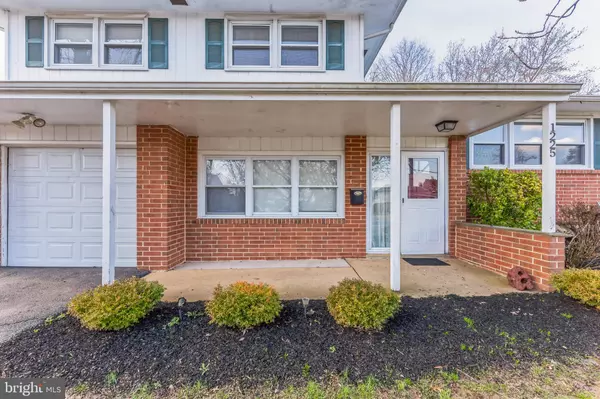$360,000
$359,900
For more information regarding the value of a property, please contact us for a free consultation.
1225 MCKENNANS CHURCH RD Wilmington, DE 19808
4 Beds
2 Baths
1,875 SqFt
Key Details
Sold Price $360,000
Property Type Single Family Home
Sub Type Detached
Listing Status Sold
Purchase Type For Sale
Square Footage 1,875 sqft
Price per Sqft $192
Subdivision Sherwood Park I
MLS Listing ID DENC2038452
Sold Date 03/27/23
Style Colonial,Split Level
Bedrooms 4
Full Baths 1
Half Baths 1
HOA Y/N N
Abv Grd Liv Area 1,252
Originating Board BRIGHT
Year Built 1959
Annual Tax Amount $2,068
Tax Year 2022
Lot Size 8,276 Sqft
Acres 0.19
Lot Dimensions 70.00 x 120.00
Property Description
Welcome Home to 1225 McKennans Church Rd in highly sought after Sherwood Park. This 4 BR, 1.5 BA charms you immediately from your covered front porch. The foyer entry to the left leads directly to an oversized family room with upgraded LVP flooring, ceiling fan light fixture, a bonus room/office with built in bookshelves (or 4th bedroom if you like) and updated powder room tucked away near the back of the house. From the foyer to the upper level Living Room, you'll enjoy recessed lighting, and hardwood floors throughout this level. Dining Room with chair rail, and center chandelier adjoins the kitchen with beautiful upgraded cabinets, updated light fixtures, and appliances which include a stainless steel refrigerator. Hardwood floors throughout main level lead upstairs. Completely updated hall bath, with hall linen closet. Upgraded LVP flooring in all bedrooms. Larger master boasts 2 closets and ceiling fan light fixture. 2 Additional spacious bedrooms in neutral tones ready for your personal touch. The basement was started as an additional living/entertaining area, separate from the laundry side with plenty of area for additional storage. The backyard has an inviting brick patio and plenty of yard to enjoy family time outdoors. Newer Hot Water Heater, replacement windows. and HVAC (2017). The house layout and location is great for growing families, or those interested in being in the center of all the perks of Pike Creek without all the taxes. Convenient to local shopping and restaurants not to mention Delcastle Recreational Park for beautiful walks, runs, and good old fashioned fun. A must see! Schedule your tour today!
Location
State DE
County New Castle
Area Elsmere/Newport/Pike Creek (30903)
Zoning NC6.5
Rooms
Other Rooms Living Room, Dining Room, Primary Bedroom, Bedroom 2, Kitchen, Family Room, Bedroom 1, Laundry
Basement Full
Interior
Interior Features Kitchen - Eat-In
Hot Water Electric
Heating Hot Water
Cooling Central A/C
Flooring Hardwood, Laminate Plank
Equipment Built-In Microwave, Dishwasher, Dryer - Electric, Oven/Range - Electric, Refrigerator, Stainless Steel Appliances
Fireplace N
Window Features Replacement
Appliance Built-In Microwave, Dishwasher, Dryer - Electric, Oven/Range - Electric, Refrigerator, Stainless Steel Appliances
Heat Source Natural Gas
Laundry Lower Floor
Exterior
Exterior Feature Patio(s), Porch(es)
Parking Features Inside Access
Garage Spaces 5.0
Utilities Available Cable TV Available, Electric Available, Natural Gas Available, Sewer Available
Water Access N
Roof Type Shingle
Accessibility None
Porch Patio(s), Porch(es)
Attached Garage 1
Total Parking Spaces 5
Garage Y
Building
Lot Description Front Yard, Rear Yard
Story 3
Foundation Block
Sewer Public Sewer
Water Public
Architectural Style Colonial, Split Level
Level or Stories 3
Additional Building Above Grade, Below Grade
New Construction N
Schools
Elementary Schools Heritage
Middle Schools Skyline
High Schools Thomas Mckean
School District Red Clay Consolidated
Others
Senior Community No
Tax ID 08-038.30-037
Ownership Fee Simple
SqFt Source Assessor
Acceptable Financing Cash, Conventional, FHA
Listing Terms Cash, Conventional, FHA
Financing Cash,Conventional,FHA
Special Listing Condition Standard
Read Less
Want to know what your home might be worth? Contact us for a FREE valuation!

Our team is ready to help you sell your home for the highest possible price ASAP

Bought with Jeri Sheats • EXP Realty, LLC
GET MORE INFORMATION





