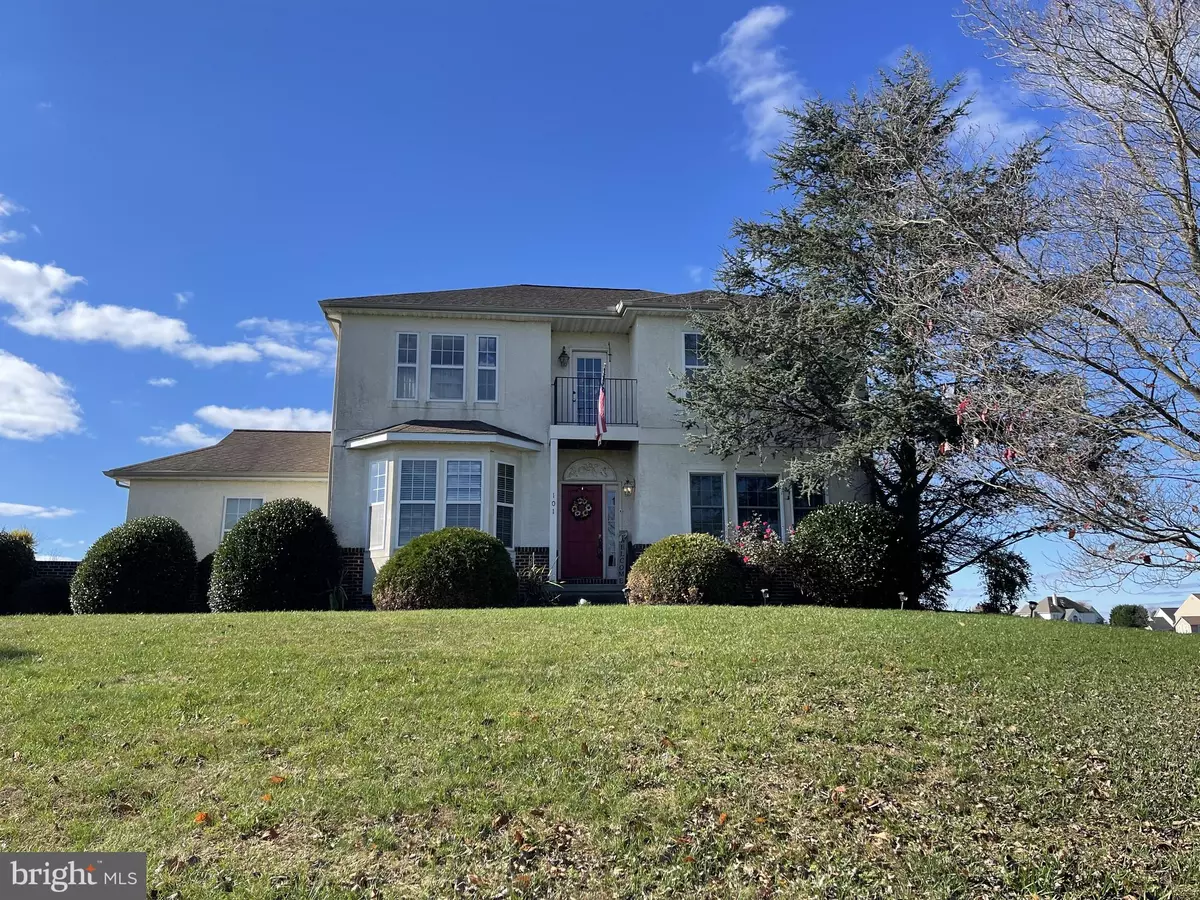$620,000
$619,500
0.1%For more information regarding the value of a property, please contact us for a free consultation.
101 LAHINCH CT Middletown, DE 19709
4 Beds
3 Baths
3,625 SqFt
Key Details
Sold Price $620,000
Property Type Single Family Home
Sub Type Detached
Listing Status Sold
Purchase Type For Sale
Square Footage 3,625 sqft
Price per Sqft $171
Subdivision Back Creek
MLS Listing ID DENC2034486
Sold Date 03/28/23
Style Traditional
Bedrooms 4
Full Baths 2
Half Baths 1
HOA Fees $29/ann
HOA Y/N Y
Abv Grd Liv Area 3,625
Originating Board BRIGHT
Year Built 1996
Annual Tax Amount $4,438
Tax Year 2022
Lot Size 0.850 Acres
Acres 0.85
Lot Dimensions 140.50 x 259.70
Property Description
Backing to the 9th fairway of the Back Creek Golf Course. Located in the Appoquinimink School District This was a former Model home that has 4 bedroom, 2 1/2 baths and a 2.5 car side entry garage is situated on a raised corner lot with 0.85 acres. As you enter this home from the front door, you're met with beautiful hardwood floors an abundance of natural light. Just to your left you have the nice size office/den with natural light coming from the walkout bay window and carpeting. Directly across you find the formal living room that is spacious with carpet and offers access into the formal carpeted dining room, which also offers access into the kitchen with hardwood flooring. The uniquely situated kitchen includes an amazing abundance of custom 42" cabinetry, double sink, pantry, glass cook top electric range, built-in microwave, dishwasher and pendant lighting over the L shape counter top. Also as a bonus you have a desk area with a window view to use as a home work station or a computer work station. From the Kitchen area open the double glass French doors into the beautiful sunroom/conservatory that is a perfect room to watch the sun set. Sliding glass doors leading to the screen porch with a single access screen door out to the wood deck. While sitting in the eat-kitchen area you have the amazing sight of the sun setting and the spacious backyard with a view of the golf course. The eat-in kitchen area also gets the warmth and ambience from the three sided fireplace. The family room has a vaulted ceiling with a transom window, two ceiling fans, natural gas three sided fire place, carpeting and two sliding glass doors that leads to the wood deck. To complete the first floor is a powder room, a laundry room with utility sink, white cabinets, and service door leading out to a paver patio for your outdoor grilling. Also a newly gated fenced in grass area currently used as a doggie area but could be used for a sandbox/swing area. Up to the second floor taking notice of the skylight which offer so much natural light to the large hallway that leads to a Juliette balcony. At the top of the steps to your right is the Primary bedroom with carpet, walk-in closet and featuring the natural gas fireplace for the ambience, warmth and the romance. The en-suite has double vanities, large mirror, soaking tub, ceramic tile floor, stand up shower with tiled walls and a double door linen closet. Bedrooms number two, three and four are nice sized with carpet and walk-in closets. Bedroom 3 has a single sink/counter top which could be used as a base for your make-up/dressing room. Down to the basement that is very spacious with four newer ground level windows bringing in the natural light. It is unfinished, however it's just waiting for you, the new owner to finish it to your specifications. This space is large enough to design and finish to your specifics and still have lots of storage space. Just minutes away from downtown shopping, restaurants, grocery, ER and movie theatre. Close by access to Delaware route 1and I-95. Enjoy the drive to the Delaware beaches and Ocean City MD.
Location
State DE
County New Castle
Area South Of The Canal (30907)
Zoning RESIDENTIAL
Rooms
Other Rooms Living Room, Dining Room, Kitchen, Office
Basement Daylight, Partial, Interior Access, Windows
Interior
Hot Water Natural Gas
Heating Central, Forced Air
Cooling Central A/C
Heat Source Natural Gas
Exterior
Parking Features Garage - Side Entry, Garage Door Opener, Inside Access
Garage Spaces 2.0
Water Access N
Accessibility None
Attached Garage 2
Total Parking Spaces 2
Garage Y
Building
Lot Description Corner, Cul-de-sac, Front Yard, Landscaping, Rear Yard, SideYard(s)
Story 2
Foundation Slab
Sewer On Site Septic
Water Public
Architectural Style Traditional
Level or Stories 2
Additional Building Above Grade, Below Grade
New Construction N
Schools
School District Appoquinimink
Others
Senior Community No
Tax ID 13-011.20-097
Ownership Fee Simple
SqFt Source Estimated
Special Listing Condition Standard
Read Less
Want to know what your home might be worth? Contact us for a FREE valuation!

Our team is ready to help you sell your home for the highest possible price ASAP

Bought with Peggy J Sheehan • Patterson-Schwartz-Middletown

GET MORE INFORMATION





