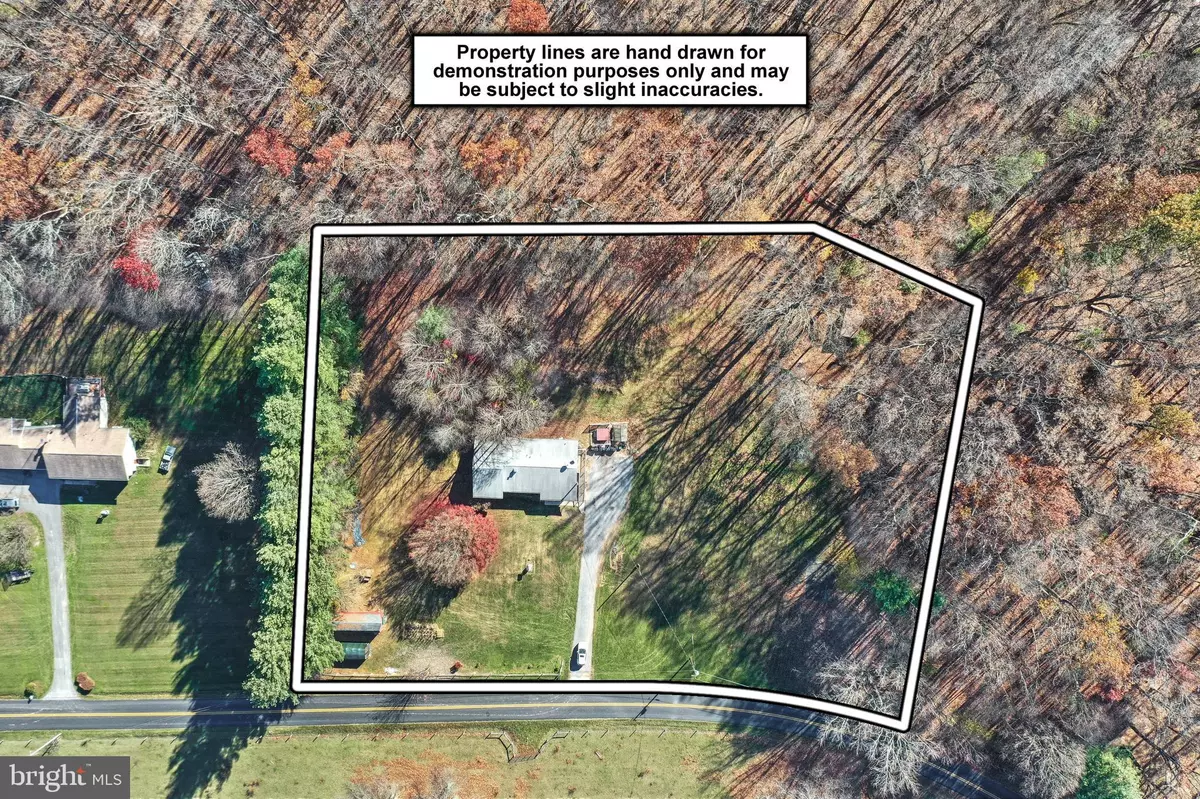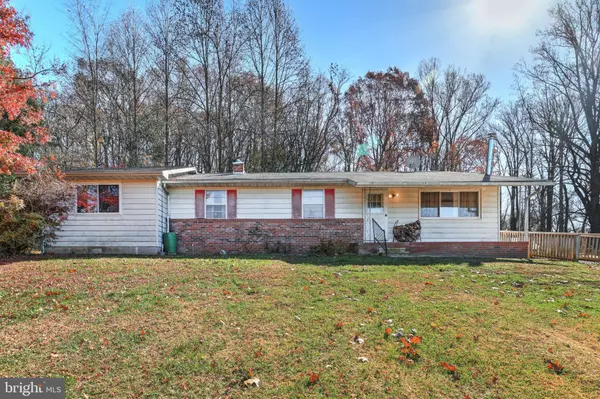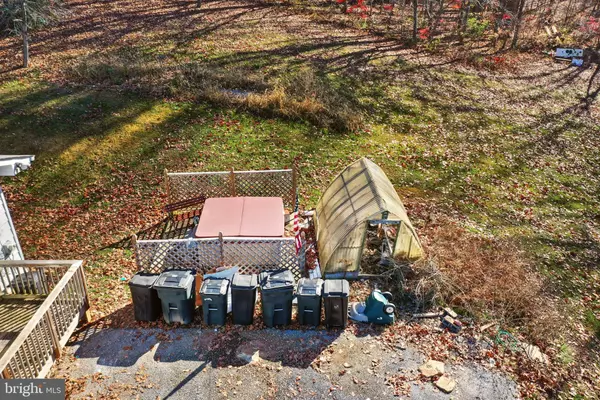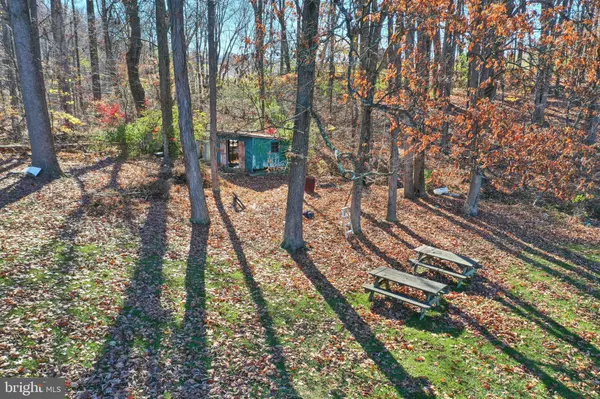$389,900
$389,900
For more information regarding the value of a property, please contact us for a free consultation.
531 LEPPO RD Westminster, MD 21158
4 Beds
3 Baths
1,920 SqFt
Key Details
Sold Price $389,900
Property Type Single Family Home
Sub Type Detached
Listing Status Sold
Purchase Type For Sale
Square Footage 1,920 sqft
Price per Sqft $203
Subdivision None Available
MLS Listing ID MDCR2011002
Sold Date 03/29/23
Style Ranch/Rambler
Bedrooms 4
Full Baths 2
Half Baths 1
HOA Y/N N
Abv Grd Liv Area 1,920
Originating Board BRIGHT
Year Built 1971
Annual Tax Amount $3,041
Tax Year 2022
Lot Size 3.450 Acres
Acres 3.45
Property Description
Come see everything this home that sits on close to three and a half serene acres in the country has to offer! Inside you will find the ease of single floor living along with many updates-Fresh paint in bedrooms and living room, including new kitchen cabinets in 2021, a recent hot water heater, Windows along front of home have been updated. An addition in 1993 gave additional square footage (buyer agent to verify sq footage) Outside offers mature trees, outbuildings. Dining room floor to be replaced to match kitchen flooring.
(Electricity run to red shed) and a basketball pad with net.
Location
State MD
County Carroll
Zoning RESIDENTIAL
Rooms
Basement Full
Main Level Bedrooms 4
Interior
Hot Water Electric
Heating Forced Air
Cooling Central A/C
Equipment Refrigerator, Stove, Dishwasher, Washer, Dryer, Range Hood
Fireplace N
Appliance Refrigerator, Stove, Dishwasher, Washer, Dryer, Range Hood
Heat Source Oil
Laundry Basement
Exterior
Water Access N
Accessibility Ramp - Main Level
Garage N
Building
Story 1
Foundation Block
Sewer Private Septic Tank
Water Well
Architectural Style Ranch/Rambler
Level or Stories 1
Additional Building Above Grade
New Construction N
Schools
Elementary Schools Charles Carroll
Middle Schools East
High Schools Winters Mill
School District Carroll County Public Schools
Others
Senior Community No
Tax ID 0703003078
Ownership Fee Simple
SqFt Source Assessor
Acceptable Financing Cash, Conventional
Listing Terms Cash, Conventional
Financing Cash,Conventional
Special Listing Condition Standard
Read Less
Want to know what your home might be worth? Contact us for a FREE valuation!

Our team is ready to help you sell your home for the highest possible price ASAP

Bought with Carole R Stencil • Berkshire Hathaway HomeServices Homesale Realty
GET MORE INFORMATION





