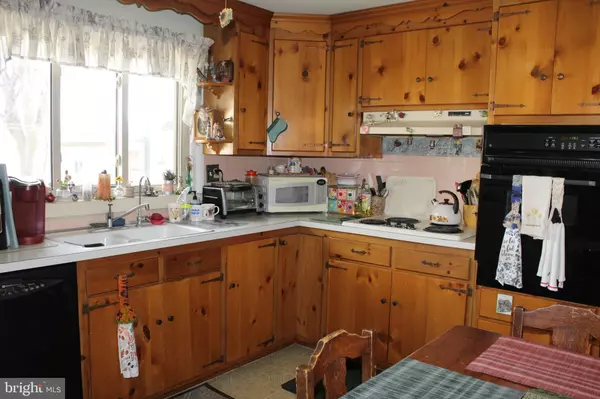$318,000
$300,000
6.0%For more information regarding the value of a property, please contact us for a free consultation.
507 MOUNT SIDNEY RD Lancaster, PA 17602
3 Beds
1 Bath
2,382 SqFt
Key Details
Sold Price $318,000
Property Type Single Family Home
Sub Type Detached
Listing Status Sold
Purchase Type For Sale
Square Footage 2,382 sqft
Price per Sqft $133
Subdivision None Available
MLS Listing ID PALA2030624
Sold Date 03/31/23
Style Ranch/Rambler
Bedrooms 3
Full Baths 1
HOA Y/N N
Abv Grd Liv Area 1,182
Originating Board BRIGHT
Year Built 1957
Annual Tax Amount $3,271
Tax Year 2022
Lot Size 0.430 Acres
Acres 0.43
Lot Dimensions 0.00 x 0.00
Property Description
Conestoga Valley one story living! Lovely four seasons room with propane heater ready to be enjoyed overlooking the sprawling green farmland pastures. 3 bedrooms, large living room, hardwood floors and arched entries. Super-sized yard with plenty of room for play or gardening along with a shed. Also two out buildings that could serve many useful purposes - farm animals, horse barn or workshop! The lower level is fully finished offering double the living space with an outside entrance with wide stairs, wood burning fireplace and cold storage room. Full attic for storage with full set of stairs to easily access. Oversized two car garage and plenty of space for off street parking.
Location
State PA
County Lancaster
Area East Lampeter Twp (10531)
Zoning RESIDENTIAL
Rooms
Other Rooms Living Room, Bedroom 2, Bedroom 3, Kitchen, Family Room, Bedroom 1, Sun/Florida Room, Bathroom 1
Basement Fully Finished, Outside Entrance
Main Level Bedrooms 3
Interior
Interior Features Attic, Carpet, Dining Area, Entry Level Bedroom, Kitchen - Eat-In, Wood Floors
Hot Water S/W Changeover, Oil
Heating Baseboard - Hot Water
Cooling None
Fireplaces Number 1
Heat Source Oil
Laundry Main Floor
Exterior
Parking Features Garage - Front Entry, Garage Door Opener, Oversized, Inside Access
Garage Spaces 2.0
Water Access N
View Pasture, Garden/Lawn
Accessibility None
Attached Garage 2
Total Parking Spaces 2
Garage Y
Building
Lot Description Level, Rear Yard, Cleared
Story 1
Foundation Block
Sewer Public Sewer
Water Well
Architectural Style Ranch/Rambler
Level or Stories 1
Additional Building Above Grade, Below Grade
New Construction N
Schools
School District Conestoga Valley
Others
Senior Community No
Tax ID 310-67803-0-0000
Ownership Fee Simple
SqFt Source Assessor
Special Listing Condition Standard
Read Less
Want to know what your home might be worth? Contact us for a FREE valuation!

Our team is ready to help you sell your home for the highest possible price ASAP

Bought with Rose Mosemann • Berkshire Hathaway HomeServices Homesale Realty
GET MORE INFORMATION





