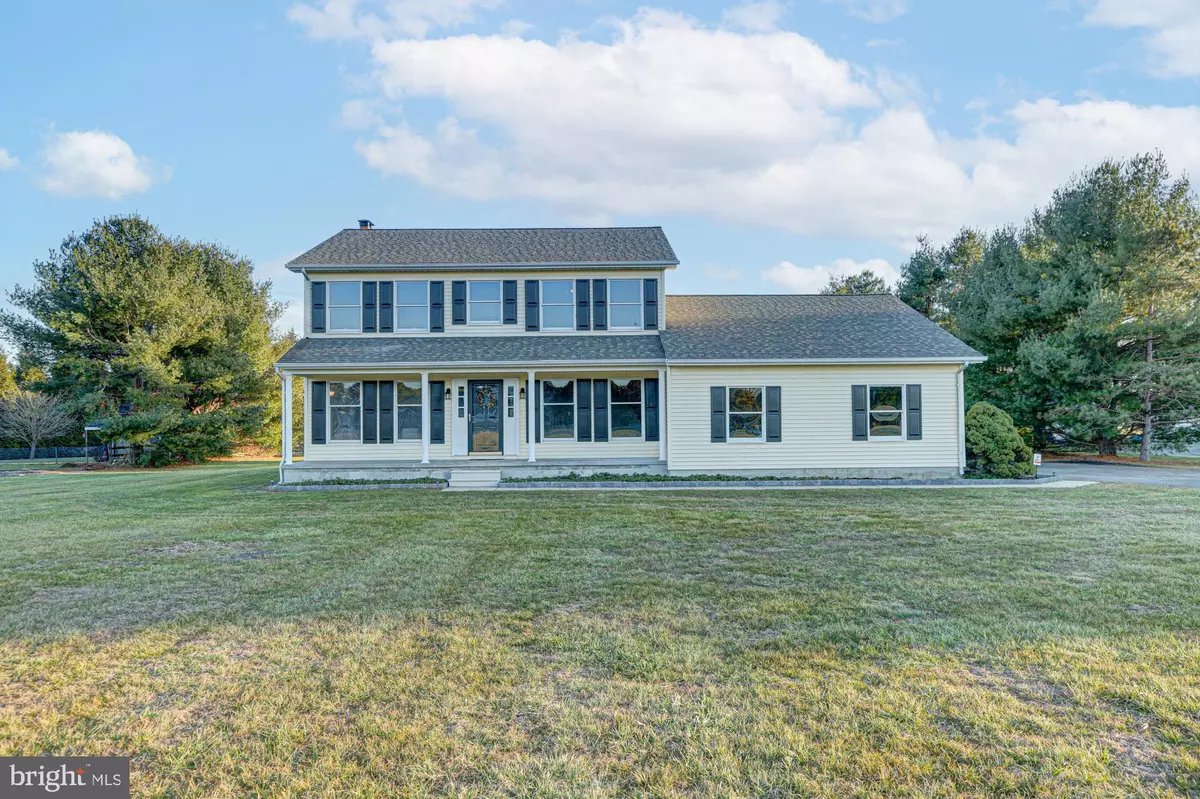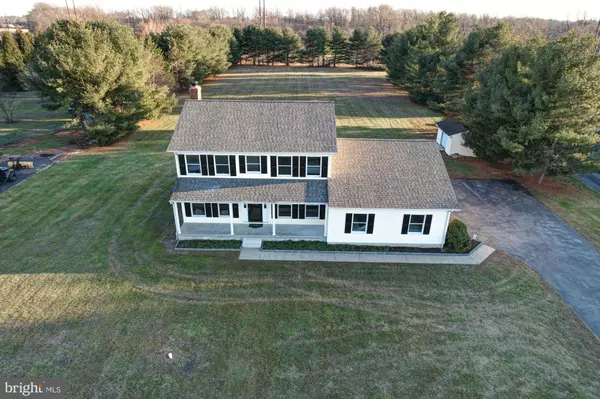$570,000
$570,000
For more information regarding the value of a property, please contact us for a free consultation.
127 CONNEMARA CT Middletown, DE 19709
4 Beds
3 Baths
2,200 SqFt
Key Details
Sold Price $570,000
Property Type Single Family Home
Sub Type Detached
Listing Status Sold
Purchase Type For Sale
Square Footage 2,200 sqft
Price per Sqft $259
Subdivision Wheatland
MLS Listing ID DENC2037240
Sold Date 03/24/23
Style Colonial
Bedrooms 4
Full Baths 2
Half Baths 1
HOA Y/N N
Abv Grd Liv Area 2,200
Originating Board BRIGHT
Year Built 1991
Annual Tax Amount $3,295
Tax Year 2022
Lot Size 2.360 Acres
Acres 2.36
Lot Dimensions 132.50 x 649.00
Property Description
Rare find in Middletown! 127 Connemara Ct. is nestled on a large lot in Wheatland with 2.36 acres of open land surrounded by mature trees! As you pull up to the home you will notice the vast driveway and the country-style front porch perfect for quiet evenings under the stars. This home has been well cared for and it shows! Newly renovated with brand new LVP flooring, carpets, updated kitchen and bathrooms, and so much more! As you enter, the dining room is on the right and a large sitting room will be to your left. Travel down the hall, past the powder room to the kitchen which features brand new appliances and granite counters. The kitchen is open to the family room with a brick fireplace. The rooms have oversized windows providing ample natural light and views of the HUGE back yard. The laundry/mud room is just off the kitchen and offers access to the 2-car garage and backyard. Upstairs you’ll find 4 bedrooms and two full bathrooms. The primary suite is bright and airy with a en suite bath offering a gorgeous tiled shower built for two. The 2nd full bathroom is centrally located in the hall, convenient to the nearby 3 bedrooms. The large unfinished basement is perfect for storage or a future expansion. Need more convincing? Property has plenty of space to add pole barn, garages, in-law suites, pool, and more! Park your RV or boat! New roof was put on in 2018, new HVAC in 2019! Septic has already been inspected with only minor repairs to be prepared before settlement time (located in front yard, won't disrupt rear yard expansion plans). Wheatland is on the northwest part of Middletown close to an award winning golf course (Back Creek) and is a short drive over the border into Chesapeake City Maryland for some fine dining on the canal! Appoquinnimink District is the school feeder pattern for this home with additional nearby options for St Georges Technical School and MOT Charter school. This home won’t last long! Schedule your showing today! **See Agent Remarks for additional information!
Location
State DE
County New Castle
Area South Of The Canal (30907)
Zoning NC2A
Rooms
Other Rooms Living Room, Dining Room, Primary Bedroom, Bedroom 2, Bedroom 3, Bedroom 4, Kitchen, Family Room, Foyer, Laundry, Primary Bathroom, Full Bath, Half Bath
Basement Full
Interior
Hot Water Electric
Heating Heat Pump(s)
Cooling Central A/C
Fireplaces Number 1
Fireplace Y
Heat Source Electric
Exterior
Parking Features Inside Access
Garage Spaces 2.0
Water Access N
Accessibility None
Attached Garage 2
Total Parking Spaces 2
Garage Y
Building
Lot Description Cul-de-sac, Rear Yard
Story 2
Foundation Concrete Perimeter
Sewer Private Septic Tank
Water Public
Architectural Style Colonial
Level or Stories 2
Additional Building Above Grade, Below Grade
New Construction N
Schools
School District Appoquinimink
Others
Senior Community No
Tax ID 13-011.00-129
Ownership Fee Simple
SqFt Source Assessor
Acceptable Financing Negotiable
Listing Terms Negotiable
Financing Negotiable
Special Listing Condition Standard
Read Less
Want to know what your home might be worth? Contact us for a FREE valuation!

Our team is ready to help you sell your home for the highest possible price ASAP

Bought with Megan Aitken • Keller Williams Realty

GET MORE INFORMATION





