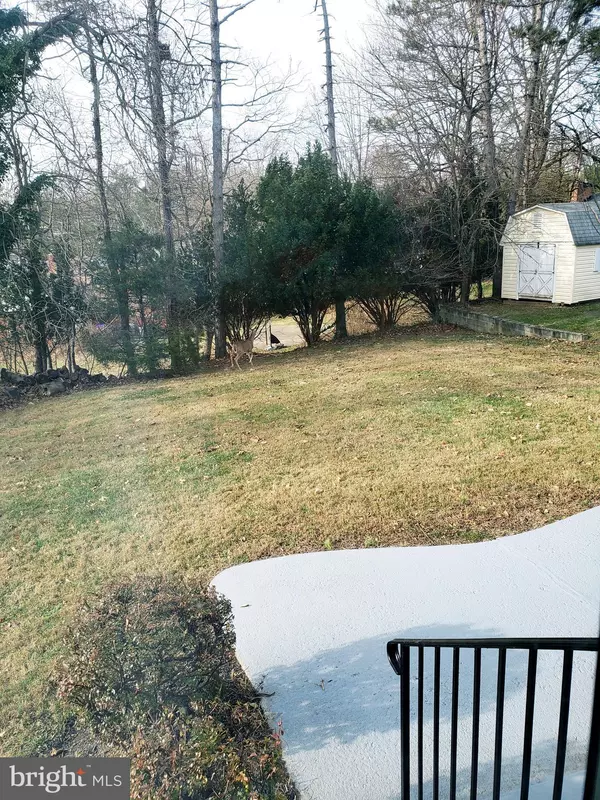$625,000
$675,000
7.4%For more information regarding the value of a property, please contact us for a free consultation.
11008 WHEELER DR Silver Spring, MD 20901
4 Beds
3 Baths
2,313 SqFt
Key Details
Sold Price $625,000
Property Type Single Family Home
Sub Type Detached
Listing Status Sold
Purchase Type For Sale
Square Footage 2,313 sqft
Price per Sqft $270
Subdivision Burnt Mills
MLS Listing ID MDMC2080272
Sold Date 03/31/23
Style Bungalow,Contemporary,Split Level
Bedrooms 4
Full Baths 2
Half Baths 1
HOA Y/N N
Abv Grd Liv Area 1,863
Originating Board BRIGHT
Year Built 1957
Annual Tax Amount $5,843
Tax Year 2022
Lot Size 9,120 Sqft
Acres 0.21
Property Description
Welcome Home to your new 4 bedroom and 2.5 bath beautiful split-level contemporary home and be mesmerized with its unique open features and abundance of light which emanates from the front and rear large windows. Your front door opens to a large zen-inspired foyer with the main level all purpose room, newly renovated powder room and a clear sightline up to the huge living room, dining room and fully renovated open concept bar kitchen. The open concept kitchen, dining and living room have large windows overlooking the large backyard and concrete patio. Upstairs are the 3 bedrooms and 2 full bathrooms . The large basement with windows and a walk-out, includes a newly carpeted Den and laundry room. The entire home is equipped with the following : AC unit installed Fall 2022; Roofing and exterior siding installed Fall 2022; modern, 3LED Artika Chandeliers and modern bar lighting; newly installed curtain rods with Satin Jacquard Fabric light filtering curtain panels in the living, dining and multi-purpose main room, newly refinished wood floors and newly painted interior and exterior walls. Close proximity to I-495, Buses and Metro Stations, Shopping.
Walking distance to Burnt Mills Elementary School.
Location
State MD
County Montgomery
Zoning R90
Rooms
Basement Fully Finished
Main Level Bedrooms 1
Interior
Hot Water Natural Gas
Heating Heat Pump - Gas BackUp
Cooling Programmable Thermostat
Flooring Hardwood, Tile/Brick, Carpet
Fireplaces Number 1
Fireplaces Type Brick, Wood
Furnishings Partially
Fireplace Y
Heat Source Natural Gas
Laundry Basement, Dryer In Unit, Washer In Unit
Exterior
Garage Spaces 3.0
Utilities Available Electric Available, Natural Gas Available, Sewer Available, Water Available
Water Access N
Roof Type Shingle
Accessibility Doors - Lever Handle(s), Level Entry - Main
Total Parking Spaces 3
Garage N
Building
Story 3
Foundation Brick/Mortar
Sewer Public Sewer
Water Public
Architectural Style Bungalow, Contemporary, Split Level
Level or Stories 3
Additional Building Above Grade, Below Grade
Structure Type 9'+ Ceilings,Cathedral Ceilings,Dry Wall
New Construction N
Schools
School District Montgomery County Public Schools
Others
Pets Allowed Y
Senior Community No
Tax ID 160500308156
Ownership Fee Simple
SqFt Source Assessor
Security Features Security System
Acceptable Financing Cash, Conventional, FHA, VA
Horse Property N
Listing Terms Cash, Conventional, FHA, VA
Financing Cash,Conventional,FHA,VA
Special Listing Condition Standard
Pets Allowed No Pet Restrictions
Read Less
Want to know what your home might be worth? Contact us for a FREE valuation!

Our team is ready to help you sell your home for the highest possible price ASAP

Bought with Samuel Bryant • Century 21 Redwood Realty

GET MORE INFORMATION





