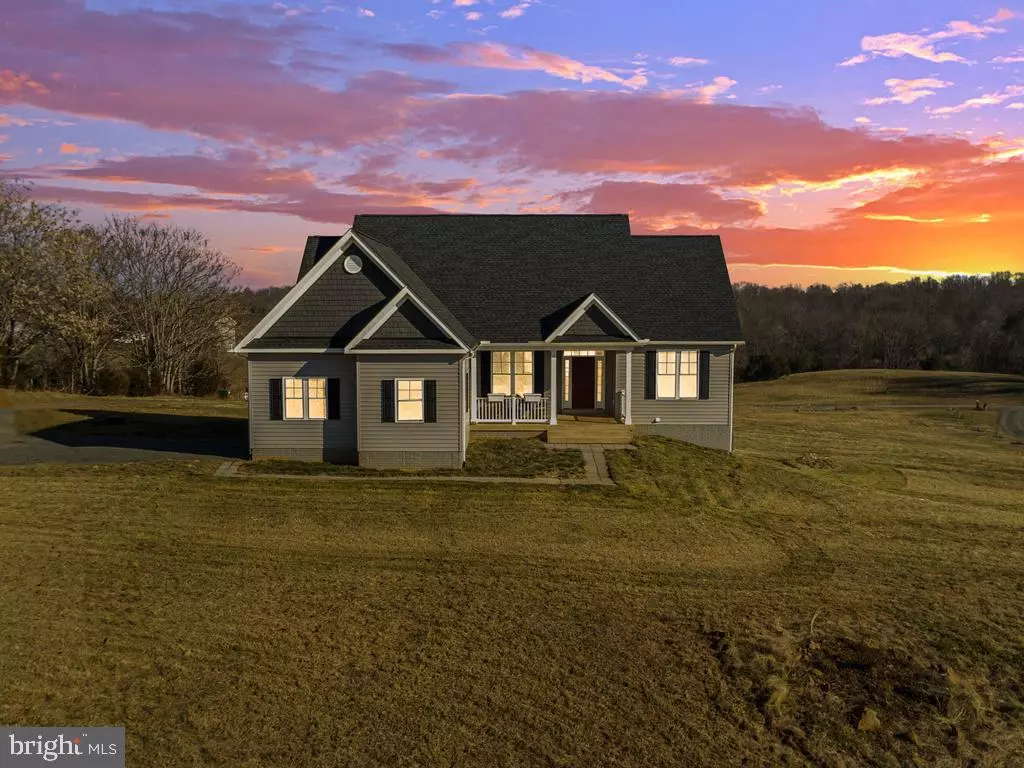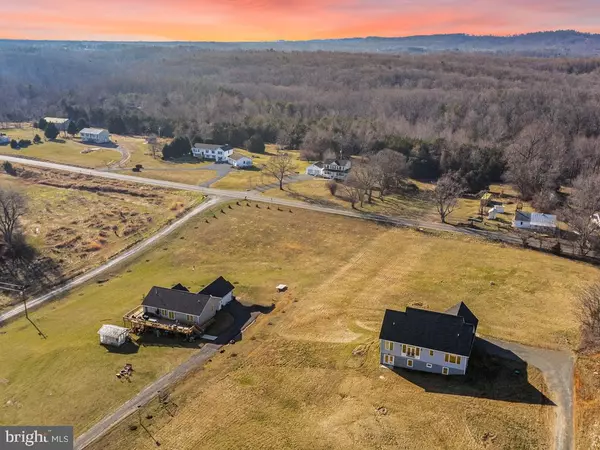$535,000
$550,000
2.7%For more information regarding the value of a property, please contact us for a free consultation.
11347 ALVIN LANE Culpeper, VA 22701
4 Beds
3 Baths
2,818 SqFt
Key Details
Sold Price $535,000
Property Type Single Family Home
Sub Type Detached
Listing Status Sold
Purchase Type For Sale
Square Footage 2,818 sqft
Price per Sqft $189
Subdivision Woodland
MLS Listing ID VACU2004280
Sold Date 03/31/23
Style Ranch/Rambler,Contemporary
Bedrooms 4
Full Baths 3
HOA Y/N N
Abv Grd Liv Area 1,518
Originating Board BRIGHT
Year Built 2020
Annual Tax Amount $2,288
Tax Year 2022
Lot Size 5.100 Acres
Acres 5.1
Property Description
WELCOME HOME! Move in ready. One owner home in excellent condition. Beautiful Ranch/ Contemporary on a 5 acre plus lot . Walk out onto your front porch to see the beautiful mountain views. Wake up in the mornings and view the peaceful landscaping from all rear windows. Exterior is maintenance free with 30 plus year architectural roof. Home is located over 225 feet off main road and over 387 feet from Alvin road rear entrance. Walk into open floor plan with vaulted ceilings, custom built home in 2020. Beautiful open Kitchen with lots of cabinets, granite counter tops, large island with granite top, stainless steel appliances, gas stove, pantry closet, premium floors in open main area. Split floor plan with 15 x 13 primary bedroom to left with two closets, luxury bathroom, two person raised vanity, tile shower, soaker tub, and upgrade tile floor. All high ceilings on main level with vaulted ceiling in primary bedroom with large window for great rear yard views. Two more bedrooms on main floor that are spacious on right side of home. Walk down to brand new fully finish basement that includes 32 x 20 recreation room with recess lighting, premium wet protect pergo floors, second Primary Bedroom 25 x 18 with two closets plus shelves between closets, plus luxury bathroom with luxury Italian Design porcelain tile shower, American Olean porclain tile floor, duel mirrors over 60 " Tolliver free standing double raised vanity with Quartz vanity top. Home comes with Supreme home warranty, house location survey of 5 acres, and home inspection already completed. Must see Home!
Location
State VA
County Culpeper
Zoning A1
Rooms
Other Rooms Living Room, Dining Room, Primary Bedroom, Bedroom 2, Bedroom 3, Kitchen, Laundry, Recreation Room, Utility Room, Primary Bathroom, Full Bath
Basement Fully Finished, Walkout Level, Windows, Interior Access, Rear Entrance
Main Level Bedrooms 3
Interior
Interior Features 2nd Kitchen, Attic, Carpet, Ceiling Fan(s), Entry Level Bedroom, Floor Plan - Open, Pantry, Primary Bath(s), Walk-in Closet(s)
Hot Water Electric
Heating Heat Pump(s)
Cooling Central A/C, Ceiling Fan(s)
Flooring Carpet, Luxury Vinyl Plank, Tile/Brick
Equipment Stainless Steel Appliances
Fireplace N
Window Features Energy Efficient
Appliance Stainless Steel Appliances
Heat Source Electric
Laundry Main Floor
Exterior
Parking Features Garage - Side Entry, Garage Door Opener
Garage Spaces 6.0
Water Access N
View Mountain
Roof Type Architectural Shingle
Street Surface Black Top
Accessibility None
Road Frontage State
Attached Garage 2
Total Parking Spaces 6
Garage Y
Building
Lot Description Backs to Trees, Front Yard
Story 2
Foundation Concrete Perimeter
Sewer On Site Septic, Septic = # of BR
Water Well
Architectural Style Ranch/Rambler, Contemporary
Level or Stories 2
Additional Building Above Grade, Below Grade
Structure Type Dry Wall,9'+ Ceilings,Vaulted Ceilings
New Construction N
Schools
Elementary Schools Sycamore Park
Middle Schools Culpeper
High Schools Culpeper County
School District Culpeper County Public Schools
Others
Pets Allowed Y
Senior Community No
Tax ID 30 12A
Ownership Fee Simple
SqFt Source Assessor
Acceptable Financing Cash, Conventional, FHA, VA, VHDA, USDA
Horse Property N
Listing Terms Cash, Conventional, FHA, VA, VHDA, USDA
Financing Cash,Conventional,FHA,VA,VHDA,USDA
Special Listing Condition Standard
Pets Allowed Cats OK, Dogs OK
Read Less
Want to know what your home might be worth? Contact us for a FREE valuation!

Our team is ready to help you sell your home for the highest possible price ASAP

Bought with Kevin Drake • Coldwell Banker Premier

GET MORE INFORMATION





