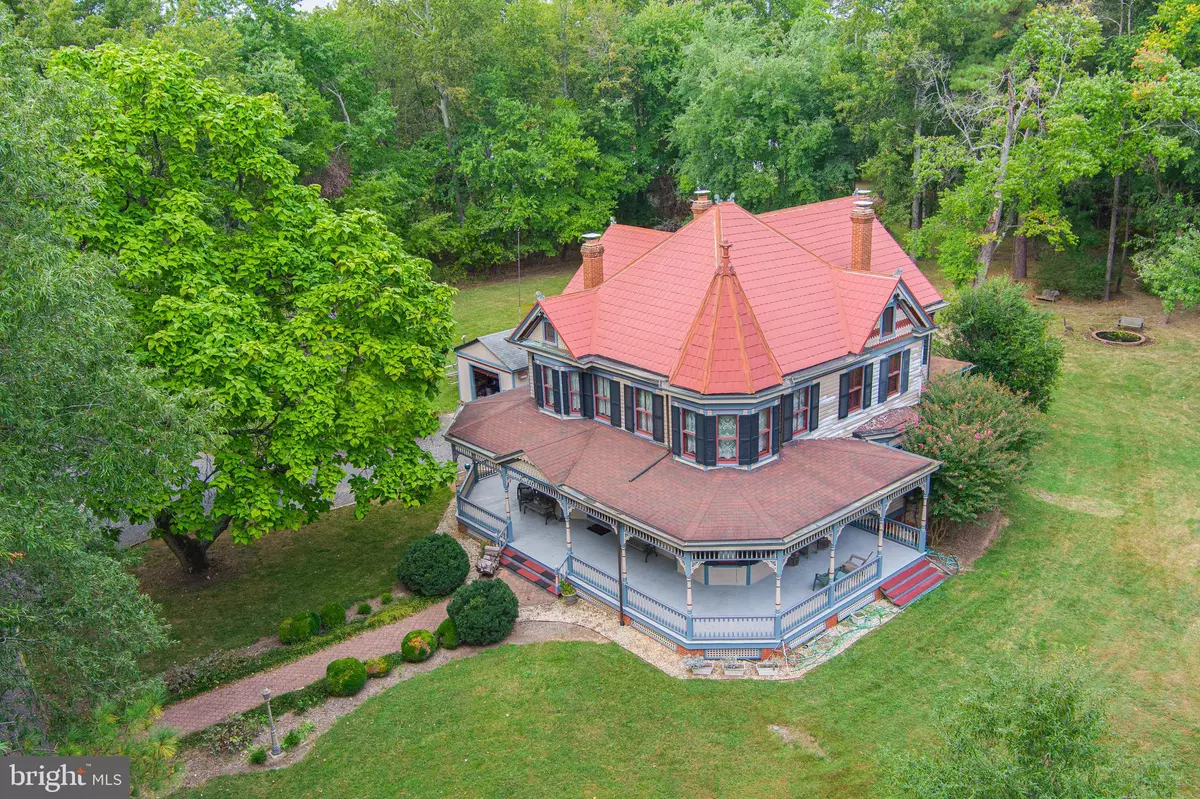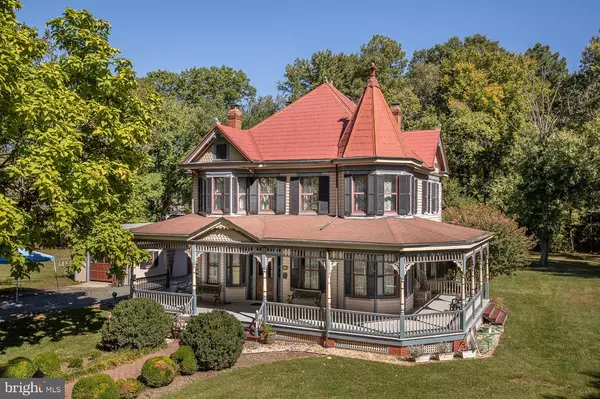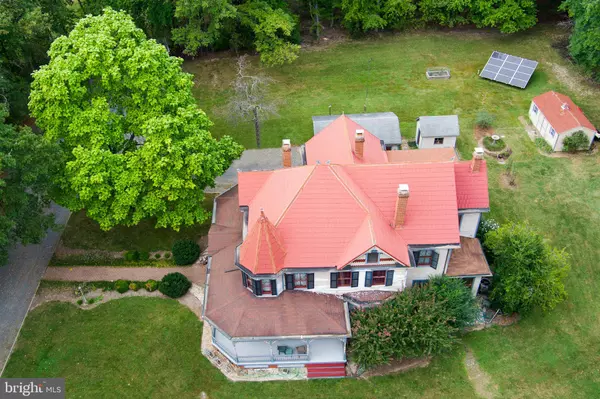$700,000
$699,900
For more information regarding the value of a property, please contact us for a free consultation.
13907 CHERRY TREE CROSSING RD Brandywine, MD 20613
4 Beds
2 Baths
3,128 SqFt
Key Details
Sold Price $700,000
Property Type Single Family Home
Sub Type Detached
Listing Status Sold
Purchase Type For Sale
Square Footage 3,128 sqft
Price per Sqft $223
Subdivision Brandywine
MLS Listing ID MDPG2058978
Sold Date 03/31/23
Style Victorian
Bedrooms 4
Full Baths 1
Half Baths 1
HOA Y/N N
Abv Grd Liv Area 3,128
Originating Board BRIGHT
Year Built 1900
Annual Tax Amount $5,857
Tax Year 2023
Lot Size 3.270 Acres
Acres 3.27
Property Description
Own A Remarkable Piece Of History....only BETTER! This Magnificent Queen Anne Victorian, situated on 3.27 pristine acres, is "The William W. Early House." Built in 1907, it is included in the National Register Of Historic Places, and is considered by area historians to be "one of the best examples of its type" and "the most prominent residence in Brandywine." Combining its stately appointments with modern conveniences and $600,000 worth of restorations and upgrades, this home surrounds you with the magnificent features of its construction period, yet with many tastefully added efficiencies, upgrades, and improvements. Featuring a HUGE main floor office, which used to function as the Railroad Manager's Office, this home is suitable for an in-home business. The MANY upgrades include, replaced tin shingle metal roof, restored and freshly painted German Milled Siding, Solid Copper Gutters & Downspouts, Public Water & Sewer, On-Demand Endless Tankless Water Heater, Dual Zoned Central AC with Programmable Thermostat, Remodeled Kitchen and Baths, Energy-Efficient Appliances, Fully Insulated walls and attic, Updated Electric & Plumbing, Large Windows with Invisible Storm Windows & Functional full-window Storm Shutters. All of the Plaster Walls have been refurbished by custom craftsmen out of Pennsylvania and a Picture Hanging Rail (consistent with the design period) has been installed throughout the home so that wall hangings can be hung without holes. House has THREE WORKING FIREPLACES (2 wood and 1 coal) and 2+ acres of wooded area to supply burning material. The original Wellspring Building is also on the property and allows for up to 5 hoses to be hooked up for yard use without WSSC charges. Home boasts Original Quality Hardwood Floors, Functioning Pocket Doors, along with an interior trap door cellar entrance with hidden utility channels throughout the home (perfect for Preppers or facilitate future wiring & plumbing projects. Privately nestled within this emerging community near the Nation's Capitol, it is conveniently located with access to major commuter arteries, as well as nearby Health Centers, Grocery Stores, Gas Stations, Starbucks, 25 Restaurants, Movie Theaters, and Gyms. Adventures also await at nearby Patuxent River Boat Launch Area, National Harbor, Public Pools, Hunting Areas, and Recreation Parks. Curious? Come see this amazing home for yourself, and make the next chapter in its historic story YOURS!
Location
State MD
County Prince Georges
Zoning RR
Rooms
Other Rooms Living Room, Dining Room, Bedroom 2, Bedroom 3, Bedroom 4, Kitchen, Foyer, Breakfast Room, Bedroom 1, Laundry, Other, Office, Utility Room, Full Bath, Half Bath
Interior
Interior Features Additional Stairway, Attic, Breakfast Area, Built-Ins, Combination Dining/Living, Dining Area, Double/Dual Staircase, Floor Plan - Traditional, Kitchen - Country, Kitchen - Island, Pantry, Store/Office, Tub Shower, Wainscotting, Walk-in Closet(s), Window Treatments, Wood Floors, Stove - Wood, Ceiling Fan(s), Other
Hot Water Electric, Tankless
Heating Forced Air, Heat Pump - Electric BackUp, Solar On Grid, Programmable Thermostat, Wood Burn Stove
Cooling Central A/C
Fireplaces Number 3
Fireplaces Type Mantel(s), Screen, Wood, Other
Equipment Built-In Range, Dishwasher, Disposal, Dryer, Dryer - Electric, Dryer - Front Loading, Exhaust Fan, Freezer, Humidifier, Icemaker, Oven/Range - Electric, Refrigerator, Washer, Water Heater - Tankless
Fireplace Y
Window Features Bay/Bow,Screens,Storm,Wood Frame
Appliance Built-In Range, Dishwasher, Disposal, Dryer, Dryer - Electric, Dryer - Front Loading, Exhaust Fan, Freezer, Humidifier, Icemaker, Oven/Range - Electric, Refrigerator, Washer, Water Heater - Tankless
Heat Source Coal, Electric, Solar, Wood
Laundry Upper Floor
Exterior
Exterior Feature Balcony, Porch(es), Wrap Around
Parking Features Additional Storage Area, Other
Garage Spaces 42.0
Water Access N
Accessibility None
Porch Balcony, Porch(es), Wrap Around
Total Parking Spaces 42
Garage Y
Building
Story 3.5
Foundation Crawl Space, Stone
Sewer Public Sewer
Water Public, Well
Architectural Style Victorian
Level or Stories 3.5
Additional Building Above Grade, Below Grade
New Construction N
Schools
School District Prince George'S County Public Schools
Others
Senior Community No
Tax ID 17111174580
Ownership Fee Simple
SqFt Source Assessor
Security Features Carbon Monoxide Detector(s),Smoke Detector,Security System
Special Listing Condition Standard
Read Less
Want to know what your home might be worth? Contact us for a FREE valuation!

Our team is ready to help you sell your home for the highest possible price ASAP

Bought with Darian D'Juan Montel Cole • CENTURY 21 Envision
GET MORE INFORMATION





