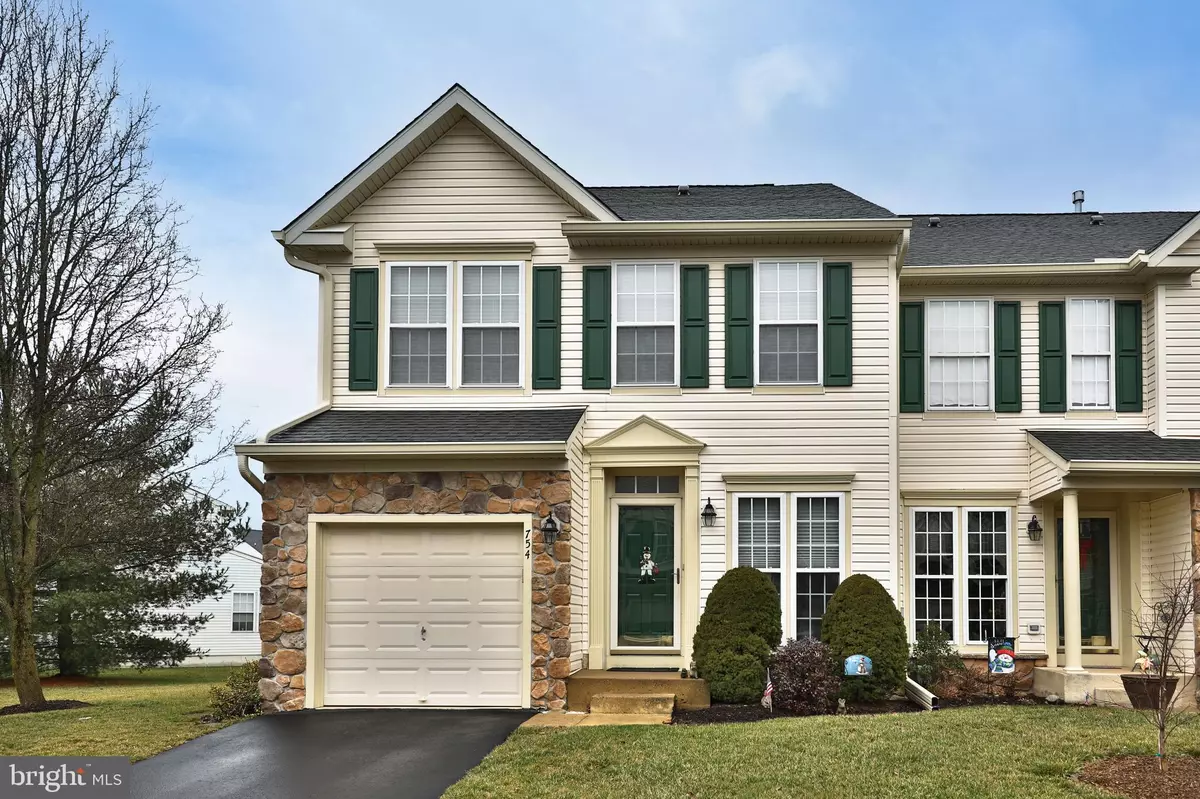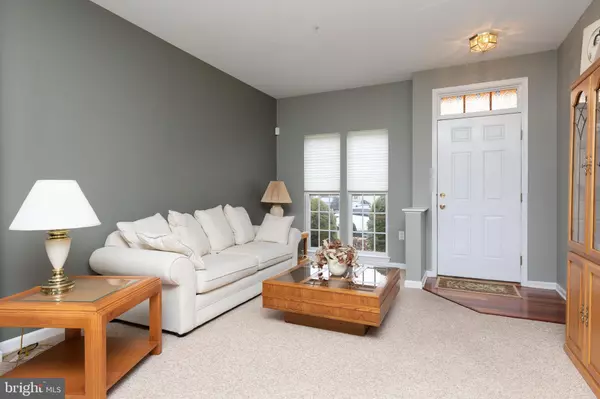$465,000
$484,900
4.1%For more information regarding the value of a property, please contact us for a free consultation.
754 WISTERIA DR Warrington, PA 18976
2 Beds
3 Baths
2,500 SqFt
Key Details
Sold Price $465,000
Property Type Townhouse
Sub Type End of Row/Townhouse
Listing Status Sold
Purchase Type For Sale
Square Footage 2,500 sqft
Price per Sqft $186
Subdivision Bluestone Creek
MLS Listing ID PABU2043156
Sold Date 03/31/23
Style Traditional
Bedrooms 2
Full Baths 2
Half Baths 1
HOA Fees $254/mo
HOA Y/N Y
Abv Grd Liv Area 2,500
Originating Board BRIGHT
Year Built 2005
Annual Tax Amount $5,522
Tax Year 2022
Lot Dimensions 37.00 x
Property Description
Stunning End-Unit Townhome located in the highly desirable Age restricted 55+ community, Bluestone Creek. This 2 Bedroom 2 Full and one half bath home offers a spacious Living Room and Dining Room. Recently updated Kitchen offering Gas Cooking, Hardwood Flooring, Granite Countertops, Pantry Storage, 42" Maple Wood Cabinetry with Cappuccino Finish, Loads of Cabinet Storage, and soft closing cabinets and drawers. Expanded Kitchen has spacious sitting area with exit to rear deck offering composite decking with Vinyl railing plus triple windows for loads of natural sunlight and stunning views into rear yard. Great room has new bay window and gas fireplace with blower system. Finished basement has egress window, storage closets and bonus room currently used for additional storage space. Main Bedroom enjoys walk-in closet storage, separate sitting area/dressing area, crown molding, Ceiling Fan, Recessed lighting and En-Suite bathroom. This 4 piece bathroom offers has soaking tub, Stall shower with glass surround and vanity with Storage. Additional bedroom also has Walk-in closet, recessed lighting, Ceiling Fan, and En-suite Bathroom.
This 4 piece bathroom has stall shower with glass door and double sink vanity with storage. Laundry Room on 2nd floor, half bath on first floor, 6 panel doors throughout, 2 zoned heating/cooling and 1 car garage with inside access. Beautiful Home! Tour it soon.
Location
State PA
County Bucks
Area Warrington Twp (10150)
Zoning R
Rooms
Other Rooms Living Room, Dining Room, Primary Bedroom, Bedroom 2, Kitchen, Basement, Breakfast Room, Great Room
Basement Full, Heated, Interior Access, Partially Finished, Poured Concrete, Sump Pump, Windows
Interior
Interior Features Breakfast Area, Carpet, Ceiling Fan(s), Crown Moldings, Dining Area, Floor Plan - Traditional, Kitchen - Eat-In, Kitchen - Table Space, Pantry, Primary Bath(s), Recessed Lighting, Soaking Tub, Stall Shower, Upgraded Countertops, Walk-in Closet(s), Wood Floors
Hot Water Natural Gas
Heating Forced Air
Cooling Central A/C
Flooring Carpet, Hardwood, Vinyl
Fireplaces Number 1
Fireplaces Type Gas/Propane, Heatilator
Equipment Built-In Microwave, Built-In Range, Dishwasher, Disposal, Dryer, Extra Refrigerator/Freezer, Icemaker, Refrigerator, Washer, Water Heater
Fireplace Y
Window Features Bay/Bow
Appliance Built-In Microwave, Built-In Range, Dishwasher, Disposal, Dryer, Extra Refrigerator/Freezer, Icemaker, Refrigerator, Washer, Water Heater
Heat Source Natural Gas
Laundry Upper Floor
Exterior
Parking Features Garage - Front Entry, Garage Door Opener, Inside Access
Garage Spaces 3.0
Amenities Available Club House, Jog/Walk Path, Retirement Community
Water Access N
Roof Type Shingle
Accessibility None
Attached Garage 1
Total Parking Spaces 3
Garage Y
Building
Story 2
Foundation Concrete Perimeter
Sewer Public Sewer
Water Public
Architectural Style Traditional
Level or Stories 2
Additional Building Above Grade, Below Grade
Structure Type Dry Wall
New Construction N
Schools
School District Central Bucks
Others
HOA Fee Include All Ground Fee,Common Area Maintenance,Ext Bldg Maint,Lawn Maintenance,Management,Recreation Facility,Snow Removal,Trash
Senior Community Yes
Age Restriction 55
Tax ID 50-060-071
Ownership Fee Simple
SqFt Source Assessor
Acceptable Financing Cash, Conventional, FHA, VA
Listing Terms Cash, Conventional, FHA, VA
Financing Cash,Conventional,FHA,VA
Special Listing Condition Standard
Read Less
Want to know what your home might be worth? Contact us for a FREE valuation!

Our team is ready to help you sell your home for the highest possible price ASAP

Bought with Tony Crist • Coldwell Banker Realty
GET MORE INFORMATION





