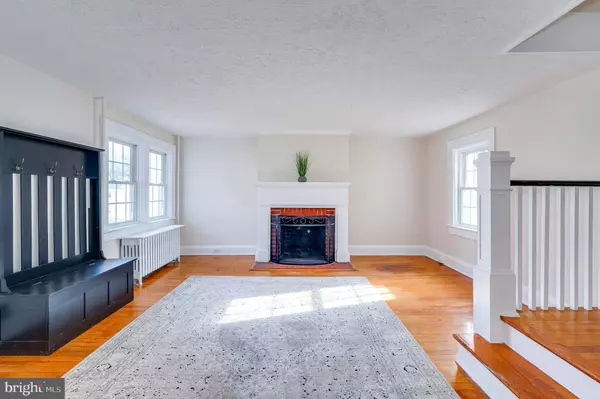$350,000
$328,000
6.7%For more information regarding the value of a property, please contact us for a free consultation.
701 & 613 W WASHINGTON ST Charles Town, WV 25414
3 Beds
2 Baths
1,500 SqFt
Key Details
Sold Price $350,000
Property Type Single Family Home
Sub Type Detached
Listing Status Sold
Purchase Type For Sale
Square Footage 1,500 sqft
Price per Sqft $233
Subdivision None Available
MLS Listing ID WVJF2006744
Sold Date 03/31/23
Style Colonial
Bedrooms 3
Full Baths 1
Half Baths 1
HOA Y/N N
Abv Grd Liv Area 1,500
Originating Board BRIGHT
Year Built 1920
Annual Tax Amount $3,250
Tax Year 2022
Lot Size 0.260 Acres
Acres 0.26
Lot Dimensions 77.9 x148.5
Property Description
Completely renovated Colonial at 701 plus completely renovated apartment over 2-car detached garages at 613. Tastefully restored and move-in ready. 701 has a stairway to the attic that is floored and tall. Unfinished walk-out basement with 2 dehumidifiers and interior entrance. Front porch and side entrances. The Kitchen includes new beveled cabinetry, laminate countertops and LVP flooring. 6- and 8-inch floor molding. Half bath on the main level. The front porch is 12x7. The living room includes a brick fireplace. The Large Dining Room has hardwood flooring and French Doors. Metal roofs on both house and apartment/garage. Many new windows too. Upper level includes 3 bedrooms and a full bath. These properties are on separate utilities. 613 includes a 2-car garage and upper level 1 bedroom apartment with new flooring, freshly painted and 6x4 Sun Porch. Also, laundry room (13x6) with utility sink and vinyl flooring located in the back part of garage, basement workshop (20x12) with outside entrance. The apartment has a (10x8) kitchen with laminate countertops, double sink, stove and LVP flooring. New carpet in the Living Room (14x10) and bedroom is (14x9) with a walk-in closet. The full bath has a new commode and vanity. Laundry room (12x5) includes a utility sink. (13x12) workshop with vinyl floor and paneling is located in the rear of the garage too. There is an outside entrance to a (20x11) Garden Room. The house was built in 1920 and the garage was built in 1955...but this property looks like new! New paved driveway 2/28/2023! Property sold as-is.
(The mail delivery for the apartment is 701 1/2 per Post Office)
Location
State WV
County Jefferson
Zoning 101
Rooms
Other Rooms Living Room, Dining Room, Bedroom 2, Kitchen, Basement, Bedroom 1, Laundry, Bathroom 3, Attic
Basement Connecting Stairway, Interior Access, Outside Entrance, Partial, Walkout Stairs, Poured Concrete, Side Entrance
Interior
Interior Features Formal/Separate Dining Room, Kitchen - Country, Floor Plan - Traditional, Attic, Carpet, Primary Bath(s), Stall Shower, Upgraded Countertops, Window Treatments, Wood Floors
Hot Water Electric
Heating Baseboard - Electric, Heat Pump - Oil BackUp
Cooling Heat Pump(s), Window Unit(s)
Flooring Hardwood, Carpet, Concrete, Luxury Vinyl Plank
Fireplaces Number 1
Fireplaces Type Brick, Mantel(s), Wood
Equipment Stove, Water Heater, Washer/Dryer Stacked, Refrigerator
Furnishings No
Fireplace Y
Window Features Vinyl Clad,Wood Frame
Appliance Stove, Water Heater, Washer/Dryer Stacked, Refrigerator
Heat Source Oil, Electric
Laundry Main Floor
Exterior
Garage Spaces 6.0
Fence Partially
Utilities Available Electric Available, Sewer Available
Water Access N
View Street
Roof Type Metal
Street Surface Paved
Accessibility 2+ Access Exits
Road Frontage City/County
Total Parking Spaces 6
Garage N
Building
Lot Description Front Yard, Landscaping, Not In Development, Rear Yard, Road Frontage, SideYard(s)
Story 3
Foundation Block
Sewer Public Sewer
Water Public
Architectural Style Colonial
Level or Stories 3
Additional Building Above Grade, Below Grade
Structure Type Dry Wall
New Construction N
Schools
School District Jefferson County Schools
Others
Pets Allowed Y
Senior Community No
Tax ID 03 4000100000000
Ownership Fee Simple
SqFt Source Assessor
Security Features Smoke Detector,Carbon Monoxide Detector(s)
Acceptable Financing Cash, Conventional
Horse Property N
Listing Terms Cash, Conventional
Financing Cash,Conventional
Special Listing Condition Standard
Pets Allowed Cats OK, Dogs OK
Read Less
Want to know what your home might be worth? Contact us for a FREE valuation!

Our team is ready to help you sell your home for the highest possible price ASAP

Bought with Keri-Anne Mackenzie • Atoka Properties
GET MORE INFORMATION





