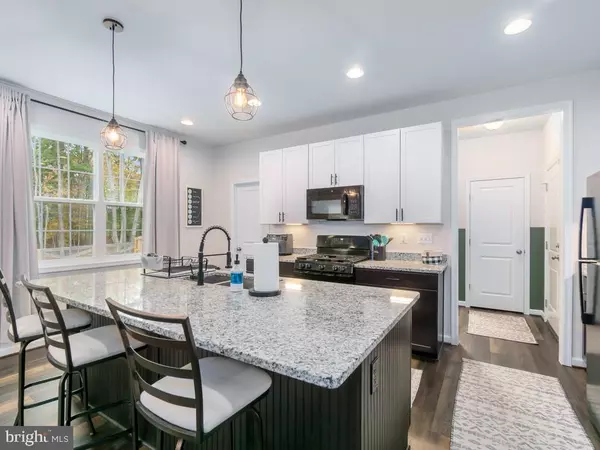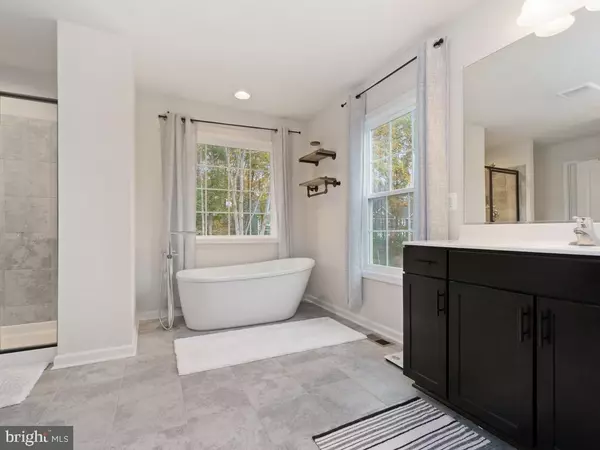$580,000
$599,000
3.2%For more information regarding the value of a property, please contact us for a free consultation.
5301 MULBERRY DR Fredericksburg, VA 22407
4 Beds
3 Baths
4,284 SqFt
Key Details
Sold Price $580,000
Property Type Single Family Home
Sub Type Detached
Listing Status Sold
Purchase Type For Sale
Square Footage 4,284 sqft
Price per Sqft $135
Subdivision Avalon Woods
MLS Listing ID VASP2013864
Sold Date 03/28/23
Style Other
Bedrooms 4
Full Baths 2
Half Baths 1
HOA Fees $41/mo
HOA Y/N Y
Abv Grd Liv Area 3,414
Originating Board BRIGHT
Year Built 2021
Annual Tax Amount $3,829
Tax Year 2022
Lot Size 0.714 Acres
Acres 0.71
Property Description
Lewis Style! This 4 bed 2 1/2 bath modern style Atlantic built home is not even two years old! Enjoy the benefits of the builder warranty while you make this energy efficient house sitting on 0.7 acres in a fabulous location your Home! Main level boasts an office, dining room, sun-filled family room, dinette area and open floor plan into the gourmet kitchen. Kitchen boats a large island- great for entertaining, granite countertops, ample cabinet space, and recessed lighting. The must-see Lewis plan provides inviting spaces to gather with family and friend's ideal for any occasional gatherings. Upstairs features four bedrooms plus an additional loft to be used as a sitting room or even upstairs playroom. Spacious secondary bedrooms and eloquent owner suite with walk-in closets and large owners' bathroom fully equipped with a large soaking tub, separate shower, and double vanities. The basement features a fifth ntc Bedroom/office, storage space and large recreation room! Spacious 2 cars garage, 6-car deep driveway, perfect for guest parking. Backyard is spacious, flat, and fully fenced in- great for grilling, entertaining, and pets! Can't beat this location as it is close to necessary shopping amenities- grocery stores, banks, shopping!! Updates include new wood privacy fence and solar panels! Don't miss out on this like new home!
Location
State VA
County Spotsylvania
Rooms
Other Rooms Living Room, Dining Room, Sitting Room, Kitchen, Laundry, Mud Room, Office, Recreation Room, Storage Room
Basement Partially Finished, Walkout Stairs
Interior
Interior Features Dining Area, Store/Office, Window Treatments, Breakfast Area, Carpet, Ceiling Fan(s), Floor Plan - Open, Formal/Separate Dining Room, Kitchen - Gourmet, Kitchen - Island, Kitchen - Table Space, Pantry, Primary Bath(s), Recessed Lighting, Soaking Tub, Tub Shower, Upgraded Countertops, Walk-in Closet(s), Other
Hot Water Natural Gas
Heating Forced Air
Cooling Central A/C
Flooring Ceramic Tile, Carpet, Luxury Vinyl Plank, Other
Equipment Built-In Microwave, Washer, Dryer, Dishwasher, Disposal, Refrigerator, Icemaker, Stove
Fireplace N
Appliance Built-In Microwave, Washer, Dryer, Dishwasher, Disposal, Refrigerator, Icemaker, Stove
Heat Source Natural Gas
Laundry Has Laundry, Upper Floor
Exterior
Exterior Feature Porch(es)
Parking Features Garage Door Opener, Garage - Front Entry, Inside Access, Oversized
Garage Spaces 8.0
Fence Fully, Wood, Privacy
Water Access N
Roof Type Shingle,Composite
Accessibility Other
Porch Porch(es)
Attached Garage 2
Total Parking Spaces 8
Garage Y
Building
Story 3
Foundation Other
Sewer Public Sewer
Water Public
Architectural Style Other
Level or Stories 3
Additional Building Above Grade, Below Grade
Structure Type Masonry
New Construction N
Schools
Elementary Schools Salem
Middle Schools Chancellor
High Schools Chancellor
School District Spotsylvania County Public Schools
Others
Senior Community No
Tax ID 23T1-86-
Ownership Fee Simple
SqFt Source Assessor
Security Features Security System
Special Listing Condition Standard
Read Less
Want to know what your home might be worth? Contact us for a FREE valuation!

Our team is ready to help you sell your home for the highest possible price ASAP

Bought with Barbara Ann Jennings • EXP Realty, LLC
GET MORE INFORMATION





