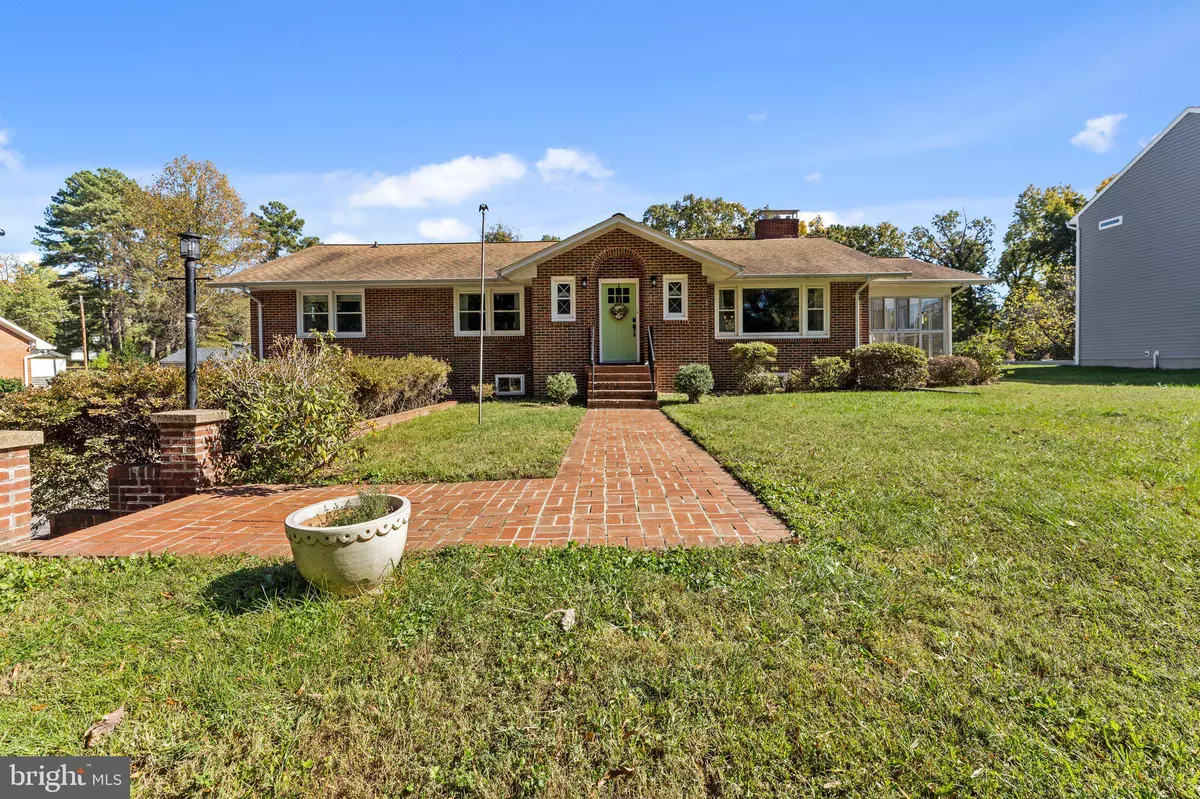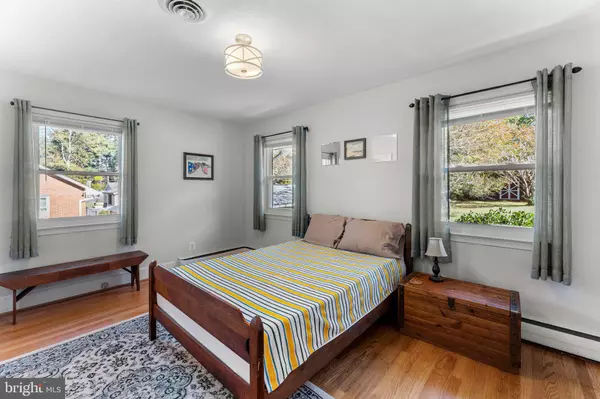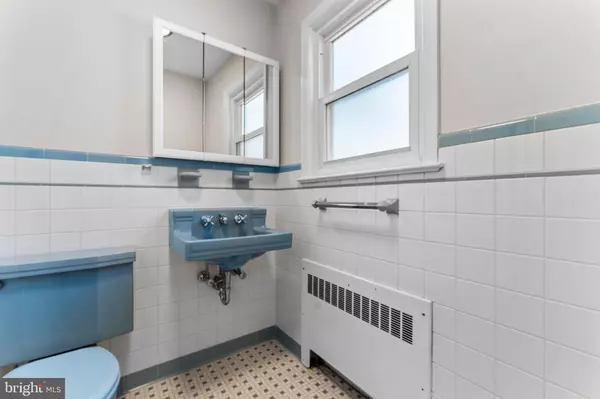$430,000
$435,000
1.1%For more information regarding the value of a property, please contact us for a free consultation.
44 WAKEFIELD AVE Fredericksburg, VA 22405
4 Beds
3 Baths
3,200 SqFt
Key Details
Sold Price $430,000
Property Type Single Family Home
Sub Type Detached
Listing Status Sold
Purchase Type For Sale
Square Footage 3,200 sqft
Price per Sqft $134
Subdivision Ferry Farms
MLS Listing ID VAST2017764
Sold Date 04/03/23
Style Raised Ranch/Rambler
Bedrooms 4
Full Baths 3
HOA Y/N N
Abv Grd Liv Area 1,726
Originating Board BRIGHT
Year Built 1959
Annual Tax Amount $3,336
Tax Year 2022
Lot Size 0.460 Acres
Acres 0.46
Property Description
Welcome home to one-level living on this quaint, quiet street in Ferry Farms! There is so much to love about this property. The main living area boasts shining hardwood floors, a spacious living room with a wood burning fireplace, separate dining room, enclosed sun room, and a recently updated eat-in kitchen. Just down the hall there are 3 generously sized, main level bedrooms and 2 full bathrooms. Downstairs, the finished basement doubles the home's square footage with a 4th bedroom (NTC), another full bathroom, and a huge flex space complete with a second wood burning fireplace. There are so many possibilities for this lower level including a second living room, toy room, media room, gym, or even a separate apartment with its own entrance! Outside of the home you are sure to enjoy the covered back porch, the backyard fire pit, and the flat, landscaped lawn with crepe myrtles and azaleas blooming in season.
Recent updates include: brand new front doors, updated hall bathroom, new kitchen flooring, new AC unit, new hot water heater, updated double pane windows, and new polyaspartic sunroom floor!
Conveniently located 5 minutes from Downtown Fredericksburg, 10 minutes from Central Park, and 15 minutes from Cosner's Corner. For commuters, this home is moments away from the Fredericksburg VRE station and only a 30 minute drive to Dahlgren.
Location
State VA
County Stafford
Zoning R1
Rooms
Other Rooms Living Room, Dining Room, Primary Bedroom, Bedroom 2, Bedroom 3, Bedroom 4, Kitchen, Family Room, Sun/Florida Room, Other, Office, Primary Bathroom, Full Bath
Basement Full, Heated, Improved, Interior Access, Outside Entrance, Walkout Level, Front Entrance, Connecting Stairway
Main Level Bedrooms 3
Interior
Interior Features Breakfast Area, Dining Area, Entry Level Bedroom, Floor Plan - Traditional, Kitchen - Eat-In, Kitchen - Table Space, Primary Bath(s), Upgraded Countertops, Wood Floors, Attic, Ceiling Fan(s), Formal/Separate Dining Room, Stall Shower
Hot Water Electric
Heating Forced Air
Cooling Central A/C, Zoned
Flooring Hardwood, Ceramic Tile
Fireplaces Number 2
Fireplaces Type Wood, Mantel(s), Insert
Equipment Built-In Range, Dishwasher, Icemaker, Oven/Range - Electric, Refrigerator, Stainless Steel Appliances, Dryer - Front Loading, Range Hood, Washer - Front Loading, Water Heater
Fireplace Y
Appliance Built-In Range, Dishwasher, Icemaker, Oven/Range - Electric, Refrigerator, Stainless Steel Appliances, Dryer - Front Loading, Range Hood, Washer - Front Loading, Water Heater
Heat Source Natural Gas
Laundry Hookup, Dryer In Unit, Washer In Unit
Exterior
Exterior Feature Porch(es), Brick, Patio(s)
Fence Partially, Wood
Water Access N
Roof Type Asphalt,Shingle
Accessibility None
Porch Porch(es), Brick, Patio(s)
Garage N
Building
Lot Description Landscaping, Level
Story 2
Foundation Permanent
Sewer Public Sewer
Water Public
Architectural Style Raised Ranch/Rambler
Level or Stories 2
Additional Building Above Grade, Below Grade
Structure Type Dry Wall,High
New Construction N
Schools
High Schools Stafford
School District Stafford County Public Schools
Others
Senior Community No
Tax ID 54J 3 2 16
Ownership Fee Simple
SqFt Source Estimated
Security Features Main Entrance Lock,Smoke Detector
Acceptable Financing Cash, Conventional, FHA, VA
Listing Terms Cash, Conventional, FHA, VA
Financing Cash,Conventional,FHA,VA
Special Listing Condition Standard
Read Less
Want to know what your home might be worth? Contact us for a FREE valuation!

Our team is ready to help you sell your home for the highest possible price ASAP

Bought with Esther Stanard • Cornerstone Elite Properties, LLC.

GET MORE INFORMATION





