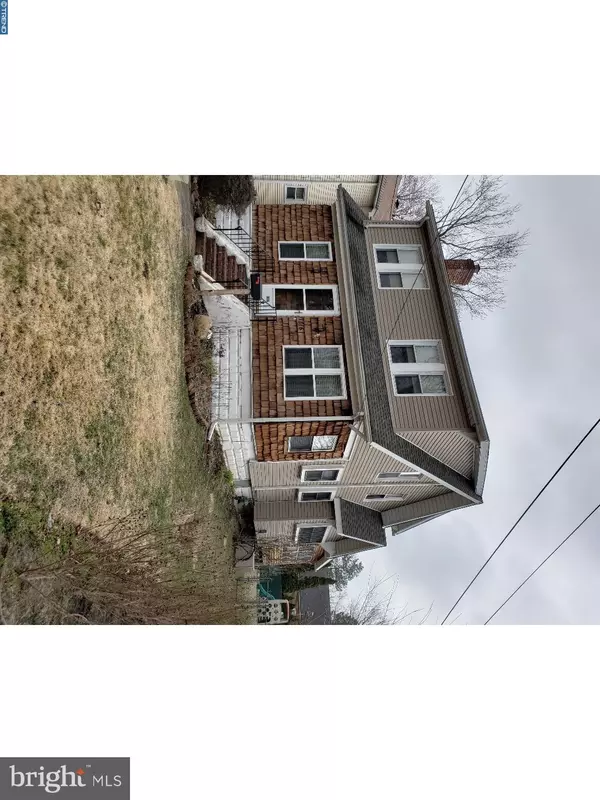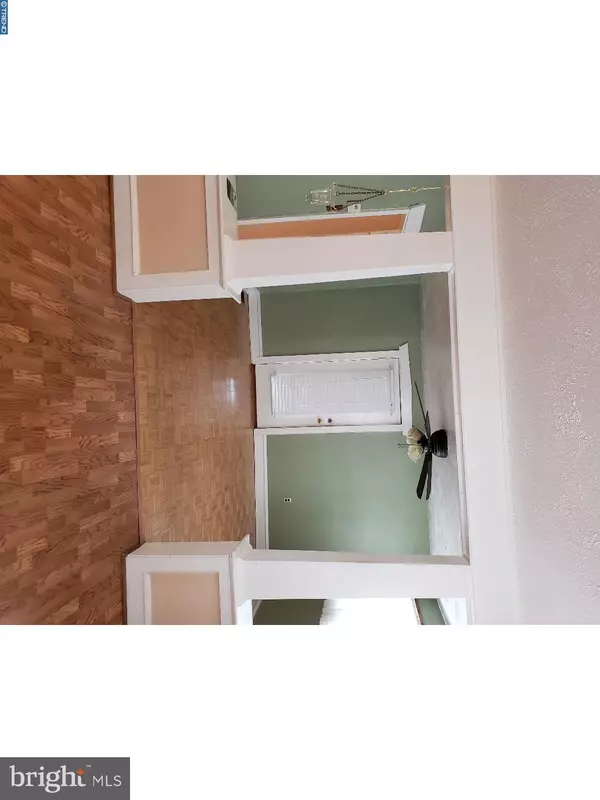$160,000
$189,900
15.7%For more information regarding the value of a property, please contact us for a free consultation.
1816 S PARK AVE Haddon Heights, NJ 08035
3 Beds
2 Baths
1,458 SqFt
Key Details
Sold Price $160,000
Property Type Single Family Home
Sub Type Detached
Listing Status Sold
Purchase Type For Sale
Square Footage 1,458 sqft
Price per Sqft $109
Subdivision Fairway Estates
MLS Listing ID 1000318634
Sold Date 07/02/18
Style Colonial
Bedrooms 3
Full Baths 1
Half Baths 1
HOA Y/N N
Abv Grd Liv Area 1,458
Originating Board TREND
Year Built 1936
Annual Tax Amount $6,654
Tax Year 2017
Lot Size 5,625 Sqft
Acres 0.13
Lot Dimensions 45X125
Property Description
Perfect first home. Charming colonial in desirable Haddon Heights. This two story colonial features a dining room, an eat in kitchen, an enclosed front porch, a 3 seasons room, a half bath and a large living room with a wood burning stove all on the first floor. The kitchen also features stainless steel appliances, a double sink, under counter lighting and a bay window. Next, make your way upstairs to 3 bedrooms and a full bathroom. This home sits on a nice lot and is fully fenced. Close to beautiful Haddon Lake Park and Audubon Lake as well as schools and downtown Haddon Heights. Easy access to turnpike, 295 and area bridges. If you want to live in beautiful Haddon Heights then 1816 S. Park Avenue is the home for you.
Location
State NJ
County Camden
Area Haddon Heights Boro (20418)
Zoning RES
Rooms
Other Rooms Living Room, Dining Room, Primary Bedroom, Bedroom 2, Kitchen, Family Room, Bedroom 1, Other, Attic
Basement Full, Unfinished
Interior
Interior Features Butlers Pantry, Ceiling Fan(s), Attic/House Fan, Stove - Wood, Kitchen - Eat-In
Hot Water Natural Gas
Heating Gas, Forced Air
Cooling Central A/C, Wall Unit
Flooring Wood
Equipment Built-In Range, Oven - Self Cleaning, Dishwasher, Refrigerator, Disposal, Energy Efficient Appliances, Built-In Microwave
Fireplace N
Window Features Energy Efficient,Replacement
Appliance Built-In Range, Oven - Self Cleaning, Dishwasher, Refrigerator, Disposal, Energy Efficient Appliances, Built-In Microwave
Heat Source Natural Gas
Laundry Basement
Exterior
Exterior Feature Porch(es)
Utilities Available Cable TV
Water Access N
Roof Type Pitched,Shingle
Accessibility None
Porch Porch(es)
Garage N
Building
Lot Description Level, Front Yard, Rear Yard
Story 2
Foundation Brick/Mortar
Sewer Public Sewer
Water Public
Architectural Style Colonial
Level or Stories 2
Additional Building Above Grade
New Construction N
Schools
Elementary Schools Glenview Ave
School District Haddon Heights Schools
Others
Senior Community No
Tax ID 18-00142-00008
Ownership Fee Simple
Acceptable Financing Conventional
Listing Terms Conventional
Financing Conventional
Read Less
Want to know what your home might be worth? Contact us for a FREE valuation!

Our team is ready to help you sell your home for the highest possible price ASAP

Bought with Kimberly Baresciano • Realty Solutions LLC
GET MORE INFORMATION





