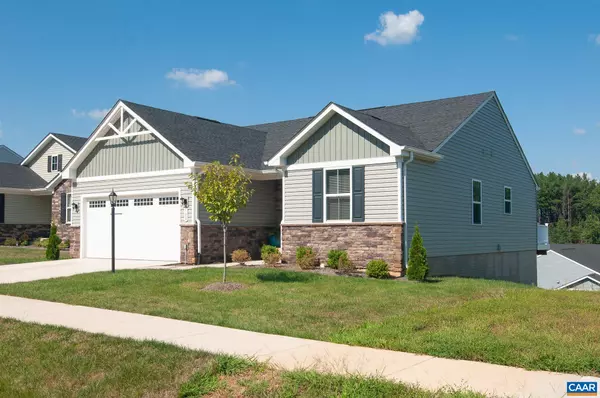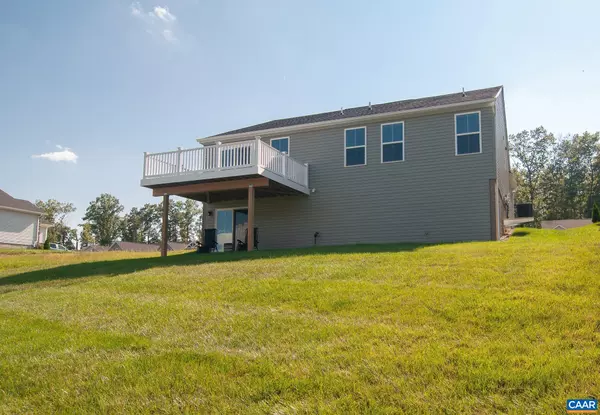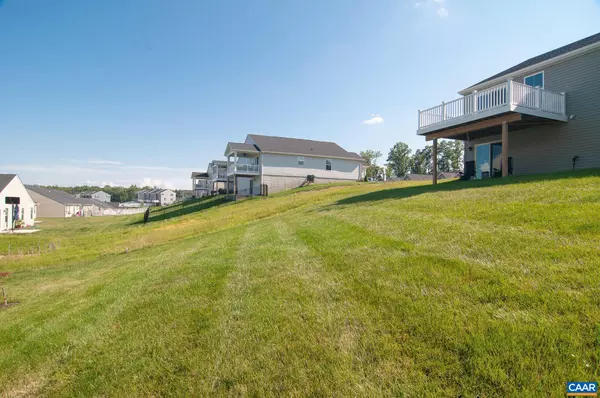$378,000
$377,499
0.1%For more information regarding the value of a property, please contact us for a free consultation.
138 PARK DR Palmyra, VA 22963
3 Beds
2 Baths
1,388 SqFt
Key Details
Sold Price $378,000
Property Type Single Family Home
Sub Type Detached
Listing Status Sold
Purchase Type For Sale
Square Footage 1,388 sqft
Price per Sqft $272
Subdivision Village Oaks
MLS Listing ID 633584
Sold Date 04/06/23
Style Craftsman
Bedrooms 3
Full Baths 2
Condo Fees $50
HOA Fees $125/qua
HOA Y/N Y
Abv Grd Liv Area 1,388
Originating Board CAAR
Year Built 2021
Annual Tax Amount $2,496
Tax Year 2022
Lot Size 6,969 Sqft
Acres 0.16
Property Description
GORGEOUS HOME READY for move-in! Open House Sun 2/19 1-3PM. New 2021 open design home offers one level living plus FULL WALK-OUT BASEMENT to large backyard! Yards are community maintained + pool, clubhouse, walking trails. Just like model with upgraded package featuring gourmet kitchen with white maple cabinetry, quartz counters, gas range, eat-in island, energy star stainless steel appliances, & luxury vinyl plank flooring. Enjoy elevated views from custom 12 x16 Trex deck on rare location next to permanent greenspace. The split bedroom design creates privacy for the spacious owner's suite with spa-like bath, dual vanities, tile shower & flooring, and walk-in closet. Then two main floor guest rooms, full hall bath w/ ceramic tiled floor, spacious laundry room, and 2-car garage. Plus there's the full unfinished walkout basement with 3rd bath rough-in, loads of space for future expansion & storage, back wall easy to add more windows/sliders, potential 2776 sq ft, and large backyard for play & gardening. Lake Monticello amenities including lake, beaches, fishing pond, golf, tennis across the street are optional, 20 minutes to Pantops. Quick closing possible!,Maple Cabinets,Quartz Counter,White Cabinets
Location
State VA
County Fluvanna
Zoning R-3
Rooms
Other Rooms Dining Room, Primary Bedroom, Kitchen, Family Room, Foyer, Laundry, Primary Bathroom, Full Bath, Additional Bedroom
Basement Full, Rough Bath Plumb, Unfinished, Walkout Level
Main Level Bedrooms 3
Interior
Interior Features Walk-in Closet(s), Kitchen - Island, Pantry, Recessed Lighting, Entry Level Bedroom
Hot Water Tankless
Heating Forced Air
Cooling Central A/C
Flooring Carpet, Ceramic Tile
Equipment Dryer, Washer/Dryer Hookups Only, Washer, Dishwasher, Disposal, Oven/Range - Gas, Microwave, Refrigerator, Energy Efficient Appliances, Water Heater - Tankless
Fireplace N
Window Features Insulated,Low-E,Vinyl Clad
Appliance Dryer, Washer/Dryer Hookups Only, Washer, Dishwasher, Disposal, Oven/Range - Gas, Microwave, Refrigerator, Energy Efficient Appliances, Water Heater - Tankless
Heat Source Propane - Owned
Exterior
Parking Features Other
Amenities Available Club House, Tot Lots/Playground, Swimming Pool, Jog/Walk Path
Roof Type Architectural Shingle
Accessibility None
Garage Y
Building
Lot Description Sloping, Landscaping
Story 1
Foundation Concrete Perimeter
Sewer Public Sewer
Water Public
Architectural Style Craftsman
Level or Stories 1
Additional Building Above Grade, Below Grade
New Construction N
Schools
Elementary Schools Central
Middle Schools Fluvanna
High Schools Fluvanna
School District Fluvanna County Public Schools
Others
HOA Fee Include Common Area Maintenance,Pool(s),Snow Removal,Trash,Lawn Maintenance
Ownership Other
Security Features Carbon Monoxide Detector(s),Smoke Detector
Special Listing Condition Standard
Read Less
Want to know what your home might be worth? Contact us for a FREE valuation!

Our team is ready to help you sell your home for the highest possible price ASAP

Bought with WILL NAFEI • AVENUE REALTY, LLC
GET MORE INFORMATION





