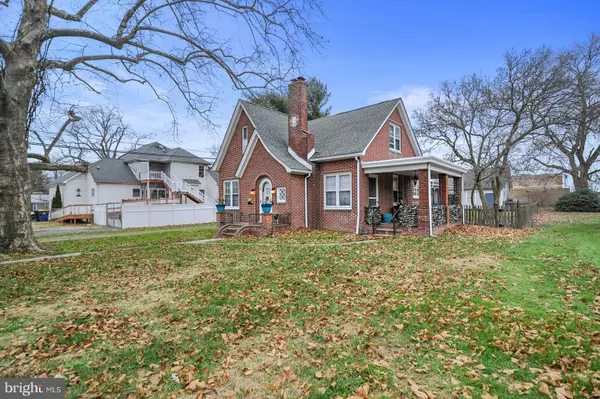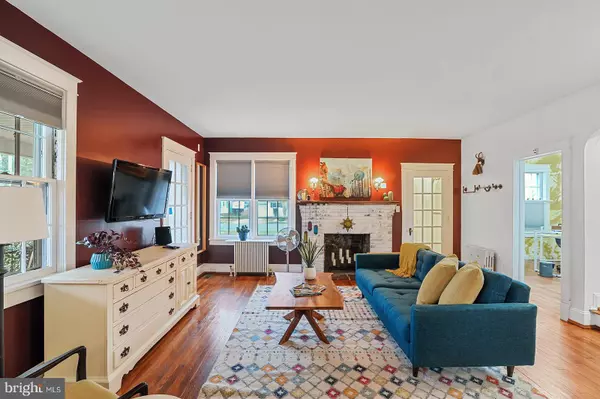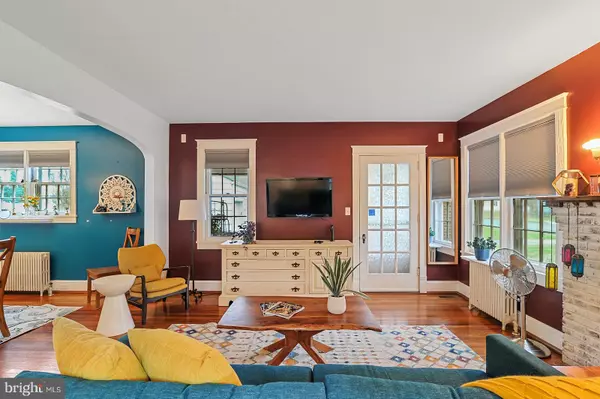$279,900
$279,900
For more information regarding the value of a property, please contact us for a free consultation.
221 BAYARD AVENUE Dover, DE 19901
2 Beds
2 Baths
1,403 SqFt
Key Details
Sold Price $279,900
Property Type Single Family Home
Sub Type Detached
Listing Status Sold
Purchase Type For Sale
Square Footage 1,403 sqft
Price per Sqft $199
Subdivision Eastover Hills
MLS Listing ID DEKT2017332
Sold Date 04/06/23
Style Cape Cod,Craftsman
Bedrooms 2
Full Baths 1
Half Baths 1
HOA Y/N N
Abv Grd Liv Area 1,403
Originating Board BRIGHT
Year Built 1936
Annual Tax Amount $2,067
Tax Year 2022
Lot Size 10,300 Sqft
Acres 0.24
Lot Dimensions 60.00 x 172.90
Property Sub-Type Detached
Property Description
Absolutely adorable 1930s Craftsman style tudor home in Olde Dover! The majestic sycamore tree in the front yard sets the tone for this brick beauty. The concrete walkway leads you to the cute front porch and a gorgeous round-top custom wood front door that takes you into the foyer with hardwood floors and a small coat closet. The red oak hardwoods continue throughout the entire first floor, starting with the large living room with a whitewashed brick fireplace and custom live-edge wood mantle, lots of natural light, and access to a charming covered side porch. There is a formal dining room with the original chandelier and a swinging door into the kitchen. The kitchen that had already been updated with solid wood raised panel cabinets and solid surface countertops, also features a gas range, built-in microwave, and a dishwasher that were added in 2019. There is an area in the kitchen that the current owners use as a cozy reading nook, but you could use it for a breakfast nook. There is a half-bath conveniently located off the kitchen and another door leading to the amazing covered, screened, rear porch. Slate flooring, a wood ceiling, and an outdoor fireplace highlight this incredible space. There is a good-sized fenced yard (which extends beyond the fenced area on the right side) and a detached 2 car garage with a loft area. The basement spans the footprint of the home and houses the high efficiency gas furnace, gas hot water heater (all added in 2019), a washer and dryer hook up, and lots of storage. The red oak hardwood floors continue up the turned staircase (that features a double window for more natural light) and upstairs is an open landing perfect for a desk and chair, play area, or another reading nook. There is a small linen closet, a medium sized cedar closet, and a large walk-in storage closet, all off this landing. While the bathroom has been updated with custom tile on the floor and shower, the owner kept the original tub, sink, and commode and had them reglazed. You will even find another storage area inside the bathroom! Two bedrooms, both with dual closets, complete the upstairs. There is so much history, craftsmanship, and charm in this home, you won't want to miss your chance to see it!
Seller is a licensed Delaware real estate agent and Listing Agent is related to seller.
Location
State DE
County Kent
Area Capital (30802)
Zoning R10
Rooms
Basement Full
Interior
Interior Features Attic, Cedar Closet(s), Ceiling Fan(s), Upgraded Countertops, Window Treatments, Wood Floors, Formal/Separate Dining Room
Hot Water Natural Gas
Heating Radiator
Cooling Central A/C
Flooring Ceramic Tile, Hardwood
Fireplaces Number 1
Fireplaces Type Brick, Mantel(s)
Equipment Built-In Microwave, Built-In Range, Dishwasher, Disposal, Oven/Range - Gas, Stainless Steel Appliances, Water Heater - High-Efficiency
Fireplace Y
Window Features Double Hung,Wood Frame
Appliance Built-In Microwave, Built-In Range, Dishwasher, Disposal, Oven/Range - Gas, Stainless Steel Appliances, Water Heater - High-Efficiency
Heat Source Natural Gas
Laundry Basement
Exterior
Exterior Feature Porch(es), Screened
Parking Features Garage - Side Entry, Garage Door Opener
Garage Spaces 2.0
Fence Picket, Wood
Water Access N
Accessibility None
Porch Porch(es), Screened
Total Parking Spaces 2
Garage Y
Building
Lot Description Front Yard, No Thru Street, Rear Yard, SideYard(s)
Story 1.5
Foundation Brick/Mortar
Sewer Public Sewer
Water Public
Architectural Style Cape Cod, Craftsman
Level or Stories 1.5
Additional Building Above Grade, Below Grade
Structure Type Plaster Walls
New Construction N
Schools
High Schools Dover
School District Capital
Others
Senior Community No
Tax ID ED-05-07706-01-8100-000
Ownership Fee Simple
SqFt Source Assessor
Acceptable Financing Cash, Conventional, FHA, VA
Horse Property N
Listing Terms Cash, Conventional, FHA, VA
Financing Cash,Conventional,FHA,VA
Special Listing Condition Standard
Read Less
Want to know what your home might be worth? Contact us for a FREE valuation!

Our team is ready to help you sell your home for the highest possible price ASAP

Bought with Jenise Johnson • Patterson-Schwartz-Newark
GET MORE INFORMATION





