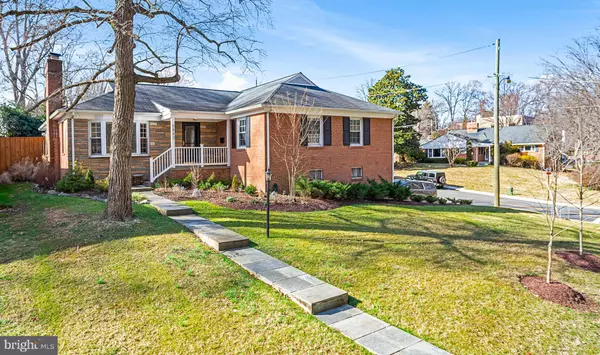$1,600,000
$1,495,000
7.0%For more information regarding the value of a property, please contact us for a free consultation.
6880 OREGON AVE NW Washington, DC 20015
5 Beds
3 Baths
3,704 SqFt
Key Details
Sold Price $1,600,000
Property Type Single Family Home
Sub Type Detached
Listing Status Sold
Purchase Type For Sale
Square Footage 3,704 sqft
Price per Sqft $431
Subdivision Hawthorne
MLS Listing ID DCDC2084978
Sold Date 04/07/23
Style Ranch/Rambler
Bedrooms 5
Full Baths 3
HOA Y/N N
Abv Grd Liv Area 1,820
Originating Board BRIGHT
Year Built 1955
Annual Tax Amount $7,243
Tax Year 2022
Lot Size 6,352 Sqft
Acres 0.15
Property Description
This handsome classic rambler is located in one of the most sought after neighborhoods in Washington DC. The main floor features a covered porch entrance, hall foyer, bright living room with a fireplace and bay window views of Rock Creek Park, a formal dining room, nicely updated kitchen, access to a floored attic, a sun room that leads out to a large multi-level flagstone patio. The main floor also has a primary bedroom with an updated ensuite bath, an updated hallway bath, and two additional bedrooms. The walkout lower level includes a spacious family room, a comfortable office, an updated bath, two additional bedrooms, garage access and a side entrance to a hardwood deck seating area and the driveway. Outside beyond the patio is a large relatively flat lawn completely surrounded by newer wood fencing, a hot tub conveniently located on the lower patio, a large side yard and extensive landscaping which includes newer retaining walls and a recently paved driveway. This spacious home is ideal for entertaining and is incredibly convenient as Rock Creek Park is mere steps away across the street, and the home has easy access to Military Road, Downtown DC, Maryland and more.
Location
State DC
County Washington
Zoning 12
Direction East
Rooms
Basement Fully Finished, Walkout Level
Main Level Bedrooms 3
Interior
Interior Features Attic, Built-Ins, Ceiling Fan(s), Crown Moldings, Entry Level Bedroom, Formal/Separate Dining Room, Kitchen - Table Space, Primary Bath(s), Tub Shower, Walk-in Closet(s), Wood Floors
Hot Water Natural Gas
Heating Central, Forced Air
Cooling Ceiling Fan(s), Central A/C
Flooring Ceramic Tile, Hardwood
Fireplaces Number 1
Equipment Built-In Microwave, Built-In Range, Dishwasher, Disposal, Dryer, Icemaker, Refrigerator, Stainless Steel Appliances, Washer
Fireplace Y
Window Features Bay/Bow,Double Pane
Appliance Built-In Microwave, Built-In Range, Dishwasher, Disposal, Dryer, Icemaker, Refrigerator, Stainless Steel Appliances, Washer
Heat Source Natural Gas
Exterior
Exterior Feature Screened, Porch(es)
Parking Features Additional Storage Area, Garage - Side Entry, Basement Garage, Garage Door Opener
Garage Spaces 3.0
Fence Wood
Water Access N
View Garden/Lawn, Street, Trees/Woods
Accessibility 2+ Access Exits
Porch Screened, Porch(es)
Road Frontage City/County
Attached Garage 1
Total Parking Spaces 3
Garage Y
Building
Lot Description Corner
Story 2
Foundation Brick/Mortar
Sewer Public Sewer
Water Public
Architectural Style Ranch/Rambler
Level or Stories 2
Additional Building Above Grade, Below Grade
New Construction N
Schools
Elementary Schools Lafayette
Middle Schools Deal
High Schools Jackson-Reed
School District District Of Columbia Public Schools
Others
Senior Community No
Tax ID 2367//0828
Ownership Fee Simple
SqFt Source Assessor
Security Features Monitored,Electric Alarm
Acceptable Financing Cash, Conventional, VA, FHA
Listing Terms Cash, Conventional, VA, FHA
Financing Cash,Conventional,VA,FHA
Special Listing Condition Standard
Read Less
Want to know what your home might be worth? Contact us for a FREE valuation!

Our team is ready to help you sell your home for the highest possible price ASAP

Bought with Margaret M. Babbington • Compass

GET MORE INFORMATION





