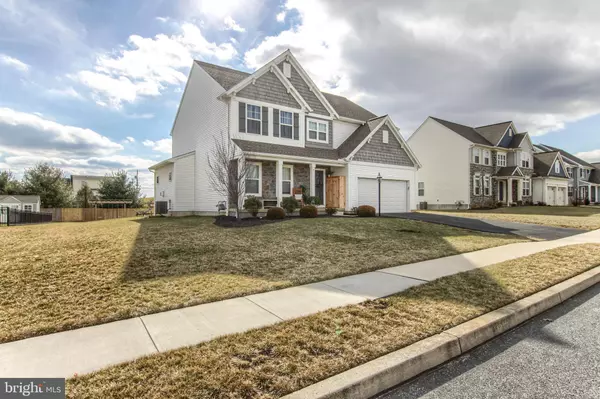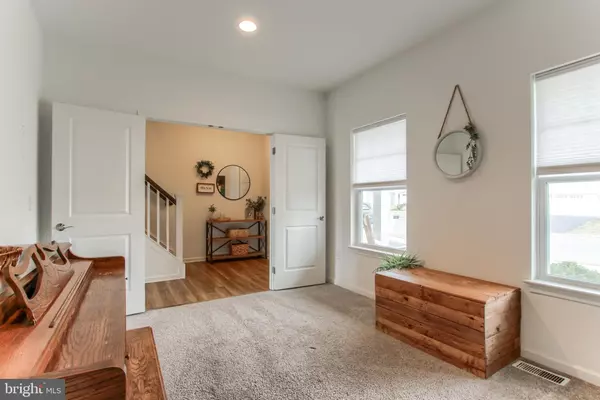$484,900
$479,900
1.0%For more information regarding the value of a property, please contact us for a free consultation.
7 WAVERLY LN Carlisle, PA 17015
4 Beds
3 Baths
2,602 SqFt
Key Details
Sold Price $484,900
Property Type Single Family Home
Sub Type Detached
Listing Status Sold
Purchase Type For Sale
Square Footage 2,602 sqft
Price per Sqft $186
Subdivision Netherby
MLS Listing ID PACB2018680
Sold Date 04/07/23
Style Traditional
Bedrooms 4
Full Baths 2
Half Baths 1
HOA Y/N N
Abv Grd Liv Area 2,602
Originating Board BRIGHT
Year Built 2019
Annual Tax Amount $5,391
Tax Year 2022
Lot Size 0.350 Acres
Acres 0.35
Property Description
Incredible opportunity to own a like-new construction home in an established phase of Netherby in South Middleton Schools! Built in 2019, this gorgeous home boasts 4 bedrooms, 2 full baths, natural gas heat, full basement with 9-foot ceilings, and new solar panels, all on a large, private lot! The interior features 9-foot ceilings on the first floor, oversized windows, and a modern floor plan, with a flex room on the first floor. The spacious living room has plenty of natural light, an upgraded gas fireplace, very durable laminate vinyl plank flooring. The kitchen is a showstopper – with a wall of windows, the eat-in kitchen is filled with tons of natural light. The upgraded kitchen features taller cabinets with crown molding, soft close drawers and doors, granite countertops, tile backsplash, and stainless-steel appliances. Off the kitchen is the spacious mudroom and large walk-in pantry that leads to the 2 car garage. Once upstairs you are greeted by double doors leading to the spacious primary suite. The ceiling is trayed up to 9 ft and offers a dream floor plan that includes 2 large walk-in closets. The primary bath features ceramic tile flooring, a beautifully tiled shower, and double bowl vanity. Upstairs you will find 3 other oversized bedrooms, laundry room, and a second full bathroom, perfect for guests.
Location
State PA
County Cumberland
Area South Middleton Twp (14440)
Zoning RESIDENTIAL MEDIUMDENSITY
Rooms
Basement Full
Interior
Interior Features Ceiling Fan(s), Combination Kitchen/Dining
Hot Water Electric
Heating Forced Air
Cooling Central A/C
Fireplaces Number 1
Equipment Dishwasher, Refrigerator, Stainless Steel Appliances
Fireplace Y
Appliance Dishwasher, Refrigerator, Stainless Steel Appliances
Heat Source Natural Gas
Laundry Upper Floor
Exterior
Exterior Feature Patio(s), Porch(es)
Parking Features Garage - Front Entry
Garage Spaces 2.0
Water Access N
Roof Type Architectural Shingle
Accessibility None
Porch Patio(s), Porch(es)
Road Frontage Boro/Township
Attached Garage 2
Total Parking Spaces 2
Garage Y
Building
Story 2
Foundation Other
Sewer Public Sewer
Water Public
Architectural Style Traditional
Level or Stories 2
Additional Building Above Grade, Below Grade
Structure Type 9'+ Ceilings
New Construction N
Schools
High Schools Boiling Springs
School District South Middleton
Others
Senior Community No
Tax ID 40-10-0636-690
Ownership Fee Simple
SqFt Source Assessor
Acceptable Financing Cash, Conventional, FHA, VA, USDA
Horse Property N
Listing Terms Cash, Conventional, FHA, VA, USDA
Financing Cash,Conventional,FHA,VA,USDA
Special Listing Condition Standard
Read Less
Want to know what your home might be worth? Contact us for a FREE valuation!

Our team is ready to help you sell your home for the highest possible price ASAP

Bought with JODIE ERME • Keller Williams of Central PA
GET MORE INFORMATION





