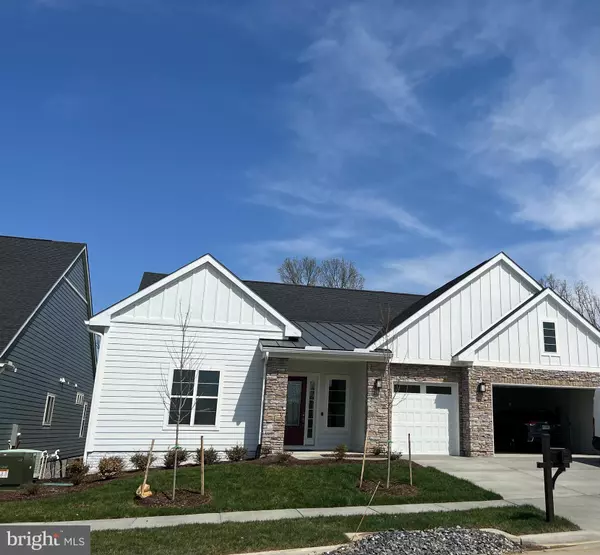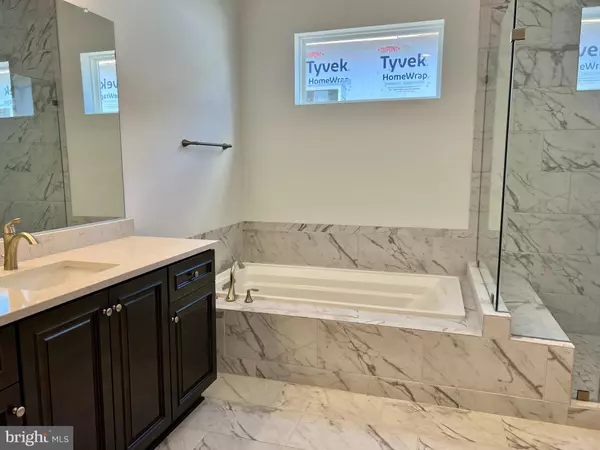$909,990
$909,990
For more information regarding the value of a property, please contact us for a free consultation.
120 PIMPERNEL PL Lake Frederick, VA 22630
4 Beds
4 Baths
4,290 SqFt
Key Details
Sold Price $909,990
Property Type Single Family Home
Sub Type Detached
Listing Status Sold
Purchase Type For Sale
Square Footage 4,290 sqft
Price per Sqft $212
Subdivision Shenandoah, Lake Frederick
MLS Listing ID VAFV2011992
Sold Date 03/29/23
Style Ranch/Rambler
Bedrooms 4
Full Baths 4
HOA Fees $365/mo
HOA Y/N Y
Abv Grd Liv Area 2,791
Originating Board BRIGHT
Year Built 2023
Annual Tax Amount $4,780
Tax Year 2022
Lot Size 8,276 Sqft
Acres 0.19
Property Description
Just completed - The Baldwin II - Immediate delivery home. Trilogy at Lake Frederick is the areas premier 55+ community with resort like living. This designer home has many upgrades including an extended deck, outdoor gas fireplace, three panel slider door and pewter cabinets. Main floor guest room with ensuite full bathroom in addition to the primary suite with huge full bath, soaking tub, spa shower and two separate vanities. A third bedroom and third full bath complete the main floors sleeping accommodations. On the lower level there is another full bath and oversized guest room adjacent to the functional recreation room with sliders leading to the patio large patio. A three car garage on the main level leads into a full laundry room with utility sink. If more storage is what you desire the unfinished portion of the basement offers a large functional portion for storage or a work shop/hobby room. Smart home features throughout, outdoor sprinkler system and top of the line appliances.
Location
State VA
County Frederick
Zoning R5
Rooms
Basement Connecting Stairway, Full, Partially Finished, Poured Concrete, Windows, Walkout Level, Sump Pump, Outside Entrance
Main Level Bedrooms 3
Interior
Hot Water Instant Hot Water, Natural Gas
Heating Central
Cooling Central A/C
Flooring Hardwood, Partially Carpeted, Ceramic Tile
Fireplaces Number 2
Fireplaces Type Gas/Propane
Furnishings No
Fireplace Y
Heat Source Natural Gas
Laundry Main Floor, Washer In Unit, Dryer In Unit
Exterior
Exterior Feature Porch(es), Deck(s), Patio(s), Roof
Parking Features Garage Door Opener, Oversized
Garage Spaces 6.0
Amenities Available Bar/Lounge, Bike Trail, Billiard Room, Club House, Common Grounds, Community Center, Dog Park, Exercise Room, Fitness Center, Game Room, Gated Community, Lake, Jog/Walk Path, Meeting Room, Party Room, Picnic Area, Pool - Indoor, Recreational Center, Retirement Community, Swimming Pool, Other
Water Access Y
View Lake, Mountain
Roof Type Architectural Shingle
Street Surface Paved
Accessibility 36\"+ wide Halls, Entry Slope <1', Level Entry - Main
Porch Porch(es), Deck(s), Patio(s), Roof
Attached Garage 3
Total Parking Spaces 6
Garage Y
Building
Lot Description Backs to Trees, Landscaping, No Thru Street, Premium, Rear Yard
Story 1
Foundation Permanent, Passive Radon Mitigation
Sewer Public Sewer
Water Public
Architectural Style Ranch/Rambler
Level or Stories 1
Additional Building Above Grade, Below Grade
Structure Type Dry Wall,9'+ Ceilings
New Construction Y
Schools
Middle Schools Call School Board
High Schools Sherando
School District Frederick County Public Schools
Others
HOA Fee Include Health Club,Recreation Facility,Pool(s),Road Maintenance,Snow Removal,Common Area Maintenance,Lawn Care Front,Lawn Care Rear,Lawn Care Side,Lawn Maintenance
Senior Community Yes
Age Restriction 55
Tax ID 87B 9B1 136
Ownership Fee Simple
SqFt Source Estimated
Special Listing Condition Standard
Read Less
Want to know what your home might be worth? Contact us for a FREE valuation!

Our team is ready to help you sell your home for the highest possible price ASAP

Bought with Nadeem Elizabeth Helfer • Middleburg Real Estate

GET MORE INFORMATION





