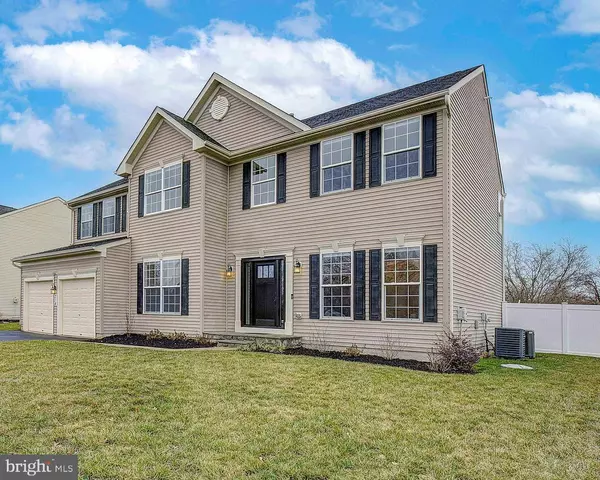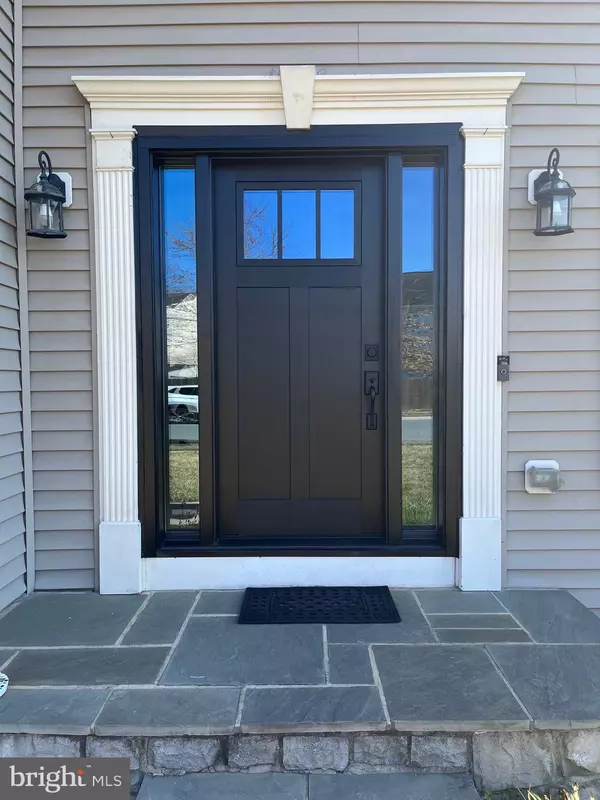$529,000
$529,000
For more information regarding the value of a property, please contact us for a free consultation.
314 BROOKE RUN LN Centreville, MD 21617
5 Beds
3 Baths
3,194 SqFt
Key Details
Sold Price $529,000
Property Type Single Family Home
Sub Type Detached
Listing Status Sold
Purchase Type For Sale
Square Footage 3,194 sqft
Price per Sqft $165
Subdivision North Brook
MLS Listing ID MDQA2005838
Sold Date 04/10/23
Style Colonial
Bedrooms 5
Full Baths 2
Half Baths 1
HOA Fees $13
HOA Y/N Y
Abv Grd Liv Area 3,194
Originating Board BRIGHT
Year Built 2007
Annual Tax Amount $4,961
Tax Year 2023
Lot Size 10,001 Sqft
Acres 0.23
Property Description
Favorite community North Brook near Historic Centreville has a classy, spacious (tax records say 3194 sq ft) and spectacular home Availalbe! POOL-POOL-POOL yes there is a in-ground gunite Pool just a few years old. Great community with events and a Soccer Field, Picnic Pavilion & Paths to Bike/Walk with very low HOA fees. So much included and upgraded in this 5 Bedroom Home with a pretty Kitchen, LR, Dining Room,
2-story Foyer, very Large Great Room that was bumped out and a First floor Den/ Office or Craft room!
So Many Extras to fall in love with such as Granite Counters, Hardwood Floors, Tile Floors, House Audio System, Security System, Wide Crown Molding, Chair Rails, Upper Laundry Room, Paver Patio, Fenced Yard and More. Recent upgrades brand new carpet, recent paint, newer front door, upgraded kitchen lights/faucet, French drain in back yard, newer shades/blinds and newer zone 2 HVAC. Very close to Downtown Centreville, Shopping, Waterfront Restaurants, the Town Wharf and more!
Location
State MD
County Queen Annes
Zoning AG
Rooms
Other Rooms Living Room, Dining Room, Primary Bedroom, Bedroom 2, Bedroom 3, Bedroom 4, Bedroom 5, Kitchen, Family Room, Foyer, Laundry, Office, Bathroom 2, Primary Bathroom, Half Bath
Interior
Interior Features Attic, Carpet, Ceiling Fan(s), Chair Railings, Combination Dining/Living, Crown Moldings, Dining Area, Family Room Off Kitchen, Floor Plan - Traditional, Formal/Separate Dining Room, Kitchen - Eat-In, Kitchen - Island, Kitchen - Table Space, Pantry, Primary Bath(s), Recessed Lighting, Soaking Tub, Sound System, Stall Shower, Tub Shower, Upgraded Countertops, Walk-in Closet(s), Wood Floors
Hot Water Bottled Gas
Heating Heat Pump(s)
Cooling Central A/C, Ceiling Fan(s)
Flooring Carpet, Ceramic Tile, Hardwood, Partially Carpeted, Vinyl
Equipment Built-In Microwave, Cooktop, Dishwasher, Disposal, Dryer, Exhaust Fan, Microwave, Oven - Double, Oven - Wall, Refrigerator, Washer, Water Heater
Window Features Screens
Appliance Built-In Microwave, Cooktop, Dishwasher, Disposal, Dryer, Exhaust Fan, Microwave, Oven - Double, Oven - Wall, Refrigerator, Washer, Water Heater
Heat Source Electric, Propane - Owned
Laundry Hookup, Upper Floor, Washer In Unit, Dryer In Unit
Exterior
Exterior Feature Patio(s)
Parking Features Garage - Front Entry, Garage Door Opener, Inside Access
Garage Spaces 4.0
Fence Rear, Vinyl
Pool In Ground, Fenced, Gunite
Amenities Available Bike Trail, Common Grounds, Jog/Walk Path, Picnic Area, Soccer Field, Tot Lots/Playground
Water Access N
Accessibility None
Porch Patio(s)
Attached Garage 2
Total Parking Spaces 4
Garage Y
Building
Lot Description Backs to Trees, Front Yard, Interior, Landlocked, Level, Premium, Rear Yard, SideYard(s)
Story 2
Foundation Crawl Space
Sewer Public Sewer, Grinder Pump
Water Public
Architectural Style Colonial
Level or Stories 2
Additional Building Above Grade, Below Grade
New Construction N
Schools
Elementary Schools Call School Board
Middle Schools Centerville
High Schools Queen Anne'S County
School District Queen Anne'S County Public Schools
Others
HOA Fee Include Common Area Maintenance,Management
Senior Community No
Tax ID 1803036081
Ownership Fee Simple
SqFt Source Assessor
Security Features Security System
Special Listing Condition Standard
Read Less
Want to know what your home might be worth? Contact us for a FREE valuation!

Our team is ready to help you sell your home for the highest possible price ASAP

Bought with Biana J Arentz • Coldwell Banker Realty
GET MORE INFORMATION





