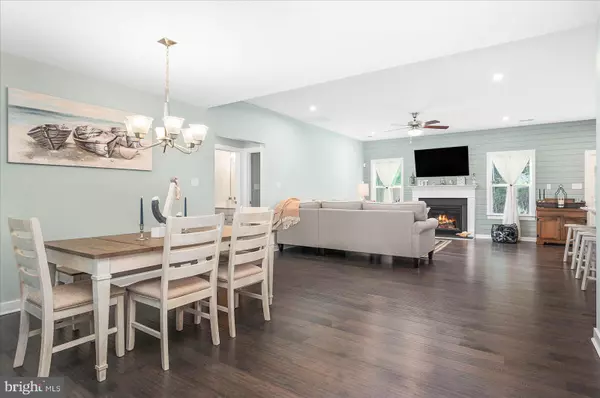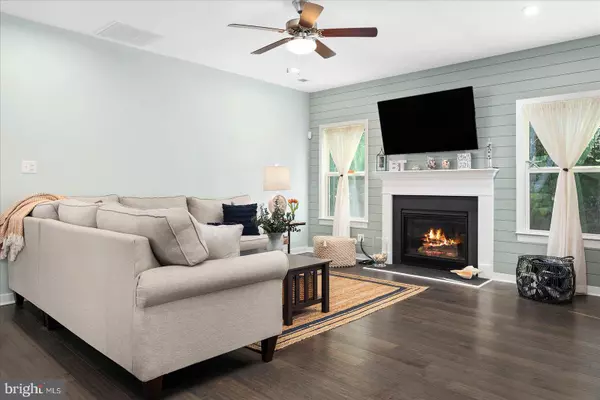$500,000
$524,900
4.7%For more information regarding the value of a property, please contact us for a free consultation.
36391 TEE BOX Frankford, DE 19945
3 Beds
2 Baths
1,566 SqFt
Key Details
Sold Price $500,000
Property Type Single Family Home
Sub Type Detached
Listing Status Sold
Purchase Type For Sale
Square Footage 1,566 sqft
Price per Sqft $319
Subdivision Forest Landing
MLS Listing ID DESU2035732
Sold Date 04/10/23
Style Coastal,Ranch/Rambler
Bedrooms 3
Full Baths 2
HOA Fees $307/mo
HOA Y/N Y
Abv Grd Liv Area 1,566
Originating Board BRIGHT
Year Built 2018
Annual Tax Amount $1,453
Tax Year 2022
Lot Size 6,970 Sqft
Acres 0.16
Lot Dimensions 44.00 x 165.00
Property Description
Spectacular, model like home on the highest Lot-Premium Cul-de-sac in the amenity rich community of Forest Landing At Bethany Beach. From this premier location, you can enjoy the best of both worlds - the rare luxury of quiet and privacy - while being just 5.3miles from all of the activity of Downtown Bethany Beach! This gently used Second Home has never been rented and is in pristine condition. Engineered Hardwood Floors, Quartz Countertops, Shiplap and 2021 Whirlpool Gold appliances are just a few of the features in this stunning home. Forest Landing's wide array of Amenities includes a beautiful Community Center with Meeting Rooms, Fitness Center, a spacious Community Pool area with Lap Lanes, Zero-Entry and Splash Zone, a Playground and Tennis Courts. With Annual HOA Dues of only $3,696 and Taxes at $1,453, this Home/Community combination offers it all! Home has been Fully Pre-Inspected and is ready for Showings starting 2/15!
Location
State DE
County Sussex
Area Baltimore Hundred (31001)
Zoning MR
Rooms
Main Level Bedrooms 3
Interior
Interior Features Entry Level Bedroom, Floor Plan - Open, Kitchen - Eat-In, Upgraded Countertops, Walk-in Closet(s)
Hot Water Electric
Heating Heat Pump(s)
Cooling Central A/C
Flooring Engineered Wood
Fireplaces Type Gas/Propane
Fireplace Y
Heat Source Electric
Laundry Main Floor
Exterior
Parking Features Garage Door Opener, Garage - Front Entry
Garage Spaces 2.0
Amenities Available Community Center, Fitness Center, Pool - Outdoor, Meeting Room, Tennis Courts, Tot Lots/Playground
Water Access N
View Pond, Trees/Woods
Accessibility None
Attached Garage 2
Total Parking Spaces 2
Garage Y
Building
Lot Description Backs to Trees
Story 1
Foundation Crawl Space
Sewer Public Sewer
Water Public
Architectural Style Coastal, Ranch/Rambler
Level or Stories 1
Additional Building Above Grade, Below Grade
New Construction N
Schools
School District Indian River
Others
HOA Fee Include Common Area Maintenance,Lawn Maintenance,Management,Pool(s),Recreation Facility,Trash
Senior Community No
Tax ID 134-16.00-1937.00
Ownership Fee Simple
SqFt Source Assessor
Security Features Security System
Special Listing Condition Standard
Read Less
Want to know what your home might be worth? Contact us for a FREE valuation!

Our team is ready to help you sell your home for the highest possible price ASAP

Bought with Lori Leigh Davis • Patterson-Schwartz-Newark
GET MORE INFORMATION





