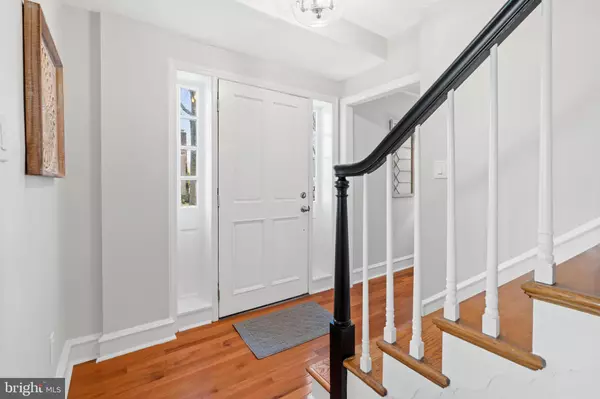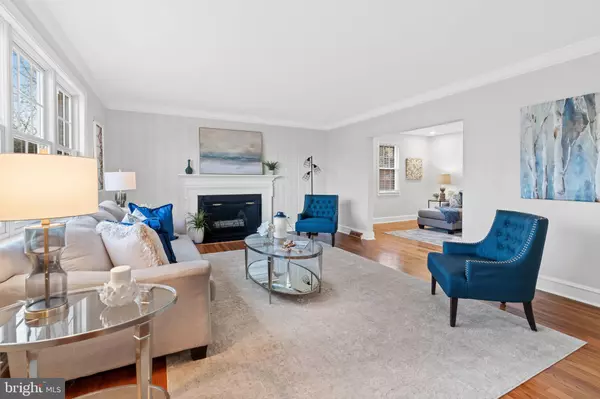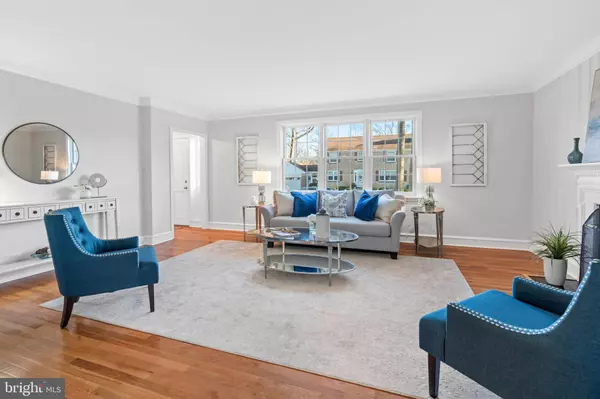$560,000
$500,000
12.0%For more information regarding the value of a property, please contact us for a free consultation.
213 OAKWOOD RD Wilmington, DE 19803
4 Beds
3 Baths
2,250 SqFt
Key Details
Sold Price $560,000
Property Type Single Family Home
Sub Type Detached
Listing Status Sold
Purchase Type For Sale
Square Footage 2,250 sqft
Price per Sqft $248
Subdivision Fairfax
MLS Listing ID DENC2040854
Sold Date 04/07/23
Style Colonial
Bedrooms 4
Full Baths 2
Half Baths 1
HOA Y/N N
Abv Grd Liv Area 2,250
Originating Board BRIGHT
Year Built 1951
Annual Tax Amount $3,173
Tax Year 2022
Lot Size 9,148 Sqft
Acres 0.21
Lot Dimensions 92.00 x 100.00
Property Description
SOLD BEFORE PROCESSING. Oakwood Road in Fairfax is arguably one of the most popular streets in N. Wilmington. This recently renovated brick colonial is situated on a tree-lined street with sidewalks and larger yards than most of the homes in the neighborhood. 213 Oakwood features four bedrooms and 2.5 baths, as well as a two-car garage, sunroom/breezeway, and partially finished basement. Enter the foyer and you are greeted by a spacious living room with a fireplace and plenty of natural light. The living room connects seamlessly to the family room, which includes a wet bar and recessed lighting. The newly remodeled kitchen boasts new white shaker cabinets, granite countertops, and stainless-steel appliances, as well as an island with additional storage and a breakfast bar. The kitchen also features dual pantry closets and flows into the large dining room where you will find an attractive space for entertaining. The main floor also includes a renovated powder room with utility closet, as well as a sunroom/enclosed breezeway with access to the backyard and attached two-car garage—this bonus space would also make a great mudroom! Upstairs, there are four generously sized bedrooms, two full new baths, and a laundry room. The primary bedroom features two closets and an ensuite with modern finishes, including a white vanity and a luxurious walk-in shower with a floor-to-ceiling tile surround. The hall bath is also completely renovated with a new vanity, tub with tile surround, and stainless steel bathroom fixtures and hardware. The basement with egress is partially finished with a wet bar, den and office area. The original laundry hook-ups are still in place in the unfinished section of the basement. Other notable updates to the home include new flooring on the main floor and in the basement, a new roof, recessed lighting throughout most of the home, and a fresh coat of paint throughout. This home is conveniently located close to shopping, restaurants, parks and playgrounds. Easy access to Route 202 and I-95 makes for a quick commute to Downtown Wilmington, Philadelphia, New York, Baltimore and Washington. Close to Amtrak and less than 30 minutes to Philadelphia International Airport.
Location
State DE
County New Castle
Area Brandywine (30901)
Zoning NC6.5
Rooms
Basement Partially Finished
Interior
Interior Features Built-Ins, Ceiling Fan(s), Bar, Floor Plan - Traditional, Kitchen - Eat-In, Kitchen - Island, Kitchen - Gourmet, Pantry, Recessed Lighting, Combination Kitchen/Dining
Hot Water Electric
Heating Forced Air
Cooling Central A/C
Fireplaces Number 1
Equipment Built-In Microwave, Dishwasher, Disposal, Oven/Range - Electric, Refrigerator, Stainless Steel Appliances
Fireplace Y
Appliance Built-In Microwave, Dishwasher, Disposal, Oven/Range - Electric, Refrigerator, Stainless Steel Appliances
Heat Source Natural Gas
Exterior
Parking Features Inside Access
Garage Spaces 2.0
Water Access N
Accessibility None
Total Parking Spaces 2
Garage Y
Building
Story 2
Foundation Block
Sewer Public Sewer
Water Public
Architectural Style Colonial
Level or Stories 2
Additional Building Above Grade, Below Grade
New Construction N
Schools
School District Brandywine
Others
Senior Community No
Tax ID 06-101.00-206
Ownership Fee Simple
SqFt Source Assessor
Special Listing Condition Standard
Read Less
Want to know what your home might be worth? Contact us for a FREE valuation!

Our team is ready to help you sell your home for the highest possible price ASAP

Bought with Megan Curry Holloway • Long & Foster Real Estate, Inc.
GET MORE INFORMATION





