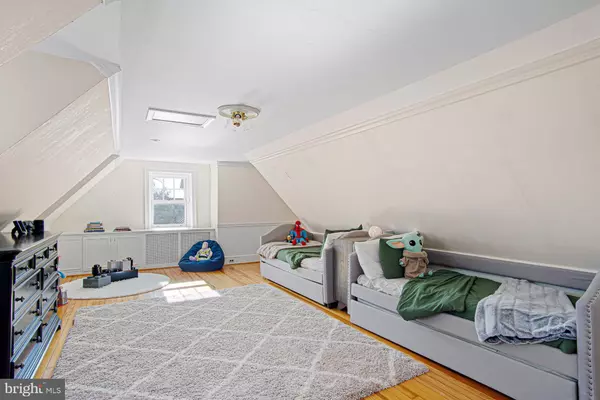$1,995,000
$1,995,000
For more information regarding the value of a property, please contact us for a free consultation.
100 BUCK RD Greenville, DE 19807
5 Beds
5 Baths
7,051 SqFt
Key Details
Sold Price $1,995,000
Property Type Single Family Home
Sub Type Detached
Listing Status Sold
Purchase Type For Sale
Square Footage 7,051 sqft
Price per Sqft $282
Subdivision Centennial
MLS Listing ID DENC2039386
Sold Date 04/11/23
Style Colonial
Bedrooms 5
Full Baths 4
Half Baths 1
HOA Y/N N
Abv Grd Liv Area 7,051
Originating Board BRIGHT
Year Built 1919
Annual Tax Amount $9,687
Tax Year 2022
Lot Size 1.840 Acres
Acres 1.84
Lot Dimensions 224.70 x 372.40
Property Description
Welcome home to your private, gated oasis in the heart of Greenville! This 7,000+ sqft home, sitting on over 1.8 acres offers the historic elegance of one of Greenville's early homes with all the modern amenities of today. Upon entering your private gate, enjoy the stone exterior and mature yard before parking in your front circle or in your over-sized garage. The foyer offers custom trim work and character that matches the vintage of the home. Continue through to the formal dining room large enough for a large or to the cozy FR with gas fireplace. There is a large, sun-room currently used as the gym but easily could be a theater room, office or green-room for plants. Additionally, the newly renovated kitchen offers gas stove, 13 foot, seamless, honed, granite island with seating, a built-in, 48 inch, side-by-side refrigerator and beverage fridge. Advance to the second floor by either the main staircase or the back staircase and find a large guest room, laundry room, a large Den with custom wood paneling and gas fireplace, a full bathroom and the oversized, bright Primary Suite which is the perfect, secluded place to rest and relax. The third floor offers ample more space with 2 more bedrooms, 2 full bathrooms and a bonus room that is perfect for an office, fitness room or library. Outside, enjoy a brand new, 8 foot deep, gunite, salt pool that includes an automatic cover, deck jets, 8 feet of in-pool sundeck, customizable lights and 8 foot diameter Spa - All controlled right from your phone! And if that is not enough, enjoy your 1400 sqft patio with custom awning and outside, gas fireplace while enjoying the stars. Meander across the street to all the popular restaurants, bars, coffee shops, markets and other wonderful things Greenville has to offer while being tucked away in your own, private Greenville oasis.
Location
State DE
County New Castle
Area Hockssn/Greenvl/Centrvl (30902)
Zoning NC15
Rooms
Other Rooms Living Room, Dining Room, Primary Bedroom, Bedroom 2, Bedroom 3, Bedroom 5, Kitchen, Family Room, Bedroom 1, Exercise Room, Bedroom 6, Primary Bathroom
Basement Interior Access, Outside Entrance, Poured Concrete, Sump Pump, Unfinished, Walkout Stairs, Windows
Interior
Interior Features 2nd Kitchen, Additional Stairway, Attic, Built-Ins, Ceiling Fan(s), Chair Railings, Crown Moldings, Primary Bath(s), Recessed Lighting, Upgraded Countertops, Window Treatments, Wine Storage, Wood Floors
Hot Water Tankless
Heating Hot Water, Radiant, Radiator, Zoned
Cooling Ceiling Fan(s), Central A/C, Programmable Thermostat, Zoned
Flooring Hardwood, Heated, Tile/Brick
Fireplaces Number 2
Fireplaces Type Gas/Propane
Equipment Built-In Microwave, Cooktop - Down Draft, Dishwasher, ENERGY STAR Refrigerator, Extra Refrigerator/Freezer, Oven/Range - Gas, Water Heater - Tankless, Washer
Fireplace Y
Appliance Built-In Microwave, Cooktop - Down Draft, Dishwasher, ENERGY STAR Refrigerator, Extra Refrigerator/Freezer, Oven/Range - Gas, Water Heater - Tankless, Washer
Heat Source Natural Gas Available
Exterior
Parking Features Additional Storage Area, Covered Parking, Garage - Front Entry, Garage Door Opener, Oversized
Garage Spaces 32.0
Pool Filtered, Gunite, Heated, In Ground, Permits, Pool/Spa Combo, Saltwater
Utilities Available Cable TV, Phone, Under Ground
Water Access N
Roof Type Flat,Metal
Accessibility 2+ Access Exits
Total Parking Spaces 32
Garage Y
Building
Story 3
Foundation Stone
Sewer Private Sewer
Water Public
Architectural Style Colonial
Level or Stories 3
Additional Building Above Grade
New Construction N
Schools
Elementary Schools Brandywine Springs School
High Schools Dupont
School District Red Clay Consolidated
Others
Pets Allowed Y
Senior Community No
Tax ID 07-027.30-053
Ownership Fee Simple
SqFt Source Assessor
Acceptable Financing Cash, Conventional, FHA
Listing Terms Cash, Conventional, FHA
Financing Cash,Conventional,FHA
Special Listing Condition Standard
Pets Allowed No Pet Restrictions
Read Less
Want to know what your home might be worth? Contact us for a FREE valuation!

Our team is ready to help you sell your home for the highest possible price ASAP

Bought with Julia Capaldi • BHHS Fox & Roach-Concord

GET MORE INFORMATION





