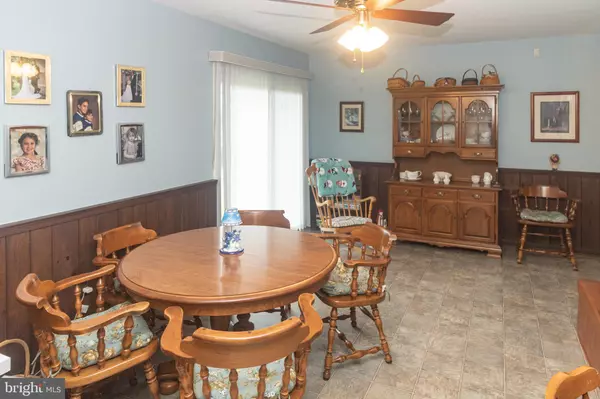$355,000
$350,000
1.4%For more information regarding the value of a property, please contact us for a free consultation.
7 CAMBRIDGE CT Eastampton, NJ 08060
3 Beds
3 Baths
1,536 SqFt
Key Details
Sold Price $355,000
Property Type Single Family Home
Sub Type Detached
Listing Status Sold
Purchase Type For Sale
Square Footage 1,536 sqft
Price per Sqft $231
Subdivision Vistas
MLS Listing ID NJBL2039918
Sold Date 03/31/23
Style Other
Bedrooms 3
Full Baths 2
Half Baths 1
HOA Y/N N
Abv Grd Liv Area 1,536
Originating Board BRIGHT
Year Built 1973
Annual Tax Amount $6,390
Tax Year 2022
Lot Size 0.270 Acres
Acres 0.27
Lot Dimensions 0.00 x 0.00
Property Description
OPEN HOUSE HAS BEEN CANCELED Sorry for any inconvenience . Welcome to 7 Cambridge Court in the Vistas section of Eastampton Township. Our featured home is very desirable as it offers three levels of living plus a partial basement. This home is situated in a child safe cul de sac . The exterior of the home is maintenance free vinyl siding accented white shutters. The three dimensional roof shingles were installed in 2021. The garage door and windows have been replaced. You will enjoy the fenced in yard with a beautiful side porch with overhang. There is a garden shed for your tools and a brick fireplace. The lot goes beyond the landscaping. Once inside you will clearly see the pride of home ownership these owners have taken. The sunken living room is ideal for furniture arranging and the triple window with window seat allows for plenty of sunshine. The dining room/kitchen combination is perfect for meal prep and entertaining. The stainless refrigerator, microwave and dishwasher are in included. For those who like to cook, you will enjoy the gas stove. Relax and enjoy reading or relaxing on the side porch. The garage has been converted to a family room with one section still for storage. There is a powder room on this level. On the second level, there is the main bedroom with walk-in closet and private bath with vanity and shower. On the third level, you will find two good-sized bedrooms and main bath. Most rooms have ceiling fans. On the lower level there is a partial basement which houses the washer/dryer and furnace (2011) and a/c (2021). Noteworthy: The steps, Main Bedroom, hall and upper level two bedrooms all have hardwood flooring. Hope you enjoyed your tour of this wonderful home.
Location
State NJ
County Burlington
Area Eastampton Twp (20311)
Zoning RESIDENTIAL
Rooms
Other Rooms Living Room, Dining Room, Primary Bedroom, Bedroom 2, Bedroom 3, Kitchen, Family Room
Basement Interior Access, Partial
Interior
Interior Features Ceiling Fan(s), Combination Kitchen/Dining
Hot Water Natural Gas
Heating Forced Air
Cooling Central A/C
Equipment Built-In Microwave, Built-In Range, Dishwasher, Dryer - Gas, Oven/Range - Gas, Refrigerator, Water Heater
Fireplace N
Window Features Replacement
Appliance Built-In Microwave, Built-In Range, Dishwasher, Dryer - Gas, Oven/Range - Gas, Refrigerator, Water Heater
Heat Source Natural Gas
Laundry Basement
Exterior
Parking Features Inside Access
Garage Spaces 1.0
Water Access N
Roof Type Architectural Shingle
Accessibility None
Attached Garage 1
Total Parking Spaces 1
Garage Y
Building
Story 3
Foundation Other
Sewer Public Sewer
Water Public
Architectural Style Other
Level or Stories 3
Additional Building Above Grade, Below Grade
New Construction N
Schools
High Schools Rancocas Valley Reg. H.S.
School District Eastampton Township Public Schools
Others
Senior Community No
Tax ID 11-01000 13-00031
Ownership Fee Simple
SqFt Source Assessor
Acceptable Financing Cash, Conventional, FHA, VA, USDA
Listing Terms Cash, Conventional, FHA, VA, USDA
Financing Cash,Conventional,FHA,VA,USDA
Special Listing Condition Standard
Read Less
Want to know what your home might be worth? Contact us for a FREE valuation!

Our team is ready to help you sell your home for the highest possible price ASAP

Bought with Jamelia Brown • Keller Williams Realty - Cherry Hill

GET MORE INFORMATION





