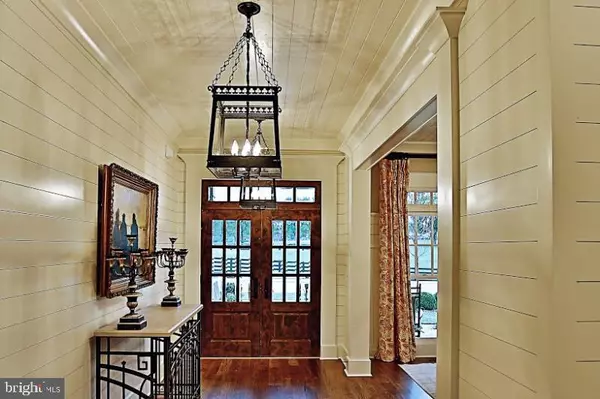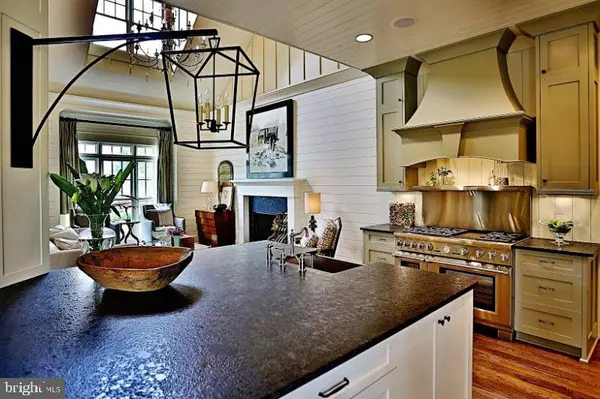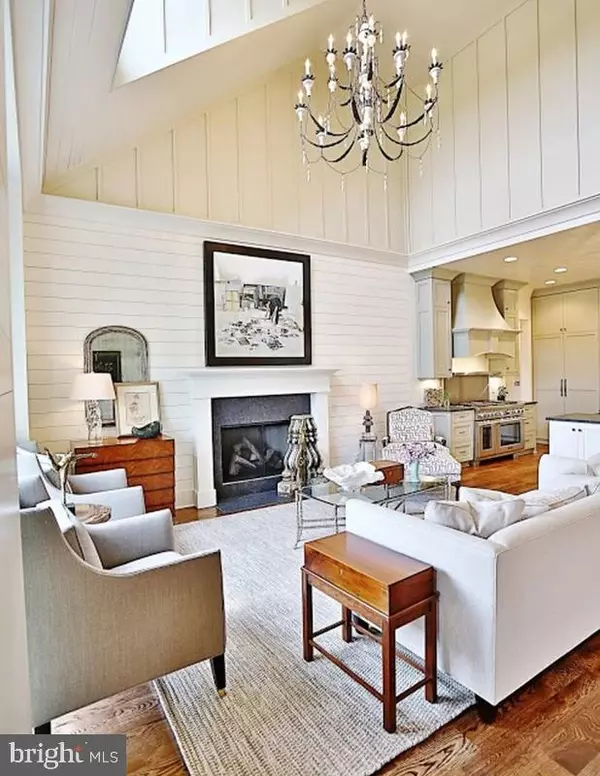$2,126,400
$1,675,000
26.9%For more information regarding the value of a property, please contact us for a free consultation.
106 WAYLAND RD Wilmington, DE 19807
4 Beds
5 Baths
3,878 SqFt
Key Details
Sold Price $2,126,400
Property Type Single Family Home
Sub Type Detached
Listing Status Sold
Purchase Type For Sale
Square Footage 3,878 sqft
Price per Sqft $548
Subdivision Sedgely Farms
MLS Listing ID DENC524030
Sold Date 04/13/23
Style Craftsman,Traditional
Bedrooms 4
Full Baths 4
Half Baths 1
HOA Y/N N
Abv Grd Liv Area 3,878
Originating Board BRIGHT
Year Built 2021
Annual Tax Amount $1,148
Tax Year 2021
Lot Size 1.250 Acres
Acres 1.25
Lot Dimensions 0.00 x 0.00
Property Description
One of the larger lots in Sedgely Farms, New Construction TO BE BUILT by Astoria Builders, Sedgely Farms' leading builder. The Northfield Manor House Plan by Frank Betz Associates offers spacious luxury living as the hallmark of this Craftsman Home. Northfield Manor is designed as a 4 bedroom, 4.1 bath home with a total of 3,878 SF. The exterior is immediately appealing, but the real treat awaits inside. A coffered ceiling in the family room adds an elegant touch. The bayed breakfast nook overlooks the rear deck, beckoning for outdoor meals. The master suite extends the length of the plan and features a private sitting room complete with deck access. The second floor houses three additional bedrooms, each with a full bath. An optional bonus room above the garage encourages future expansion. The home plan will be flipped with garage on the right, Master Suite on left to maximize the site amenities. 106 Wayland offers the best of all worlds, with close proximity to everything but the exclusivity of privacy.
Taxes will differ from what is listed.
Location
State DE
County New Castle
Area Hockssn/Greenvl/Centrvl (30902)
Zoning NC15
Rooms
Basement Partial
Main Level Bedrooms 1
Interior
Interior Features Breakfast Area, Carpet, Crown Moldings, Dining Area, Entry Level Bedroom, Family Room Off Kitchen, Exposed Beams, Floor Plan - Open, Formal/Separate Dining Room, Kitchen - Gourmet, Kitchen - Island, Pantry, Primary Bath(s), Recessed Lighting, Solar Tube(s), Soaking Tub, Upgraded Countertops, Walk-in Closet(s), Wood Floors
Hot Water Natural Gas
Cooling Central A/C
Flooring Hardwood, Carpet, Tile/Brick
Fireplaces Number 1
Heat Source Natural Gas
Exterior
Parking Features Oversized
Garage Spaces 6.0
Utilities Available Natural Gas Available
Water Access N
Roof Type Architectural Shingle
Accessibility None
Attached Garage 2
Total Parking Spaces 6
Garage Y
Building
Story 2
Sewer Public Sewer
Water Public
Architectural Style Craftsman, Traditional
Level or Stories 2
Additional Building Above Grade, Below Grade
New Construction Y
Schools
School District Red Clay Consolidated
Others
Senior Community No
Tax ID 07-028.40-011
Ownership Fee Simple
SqFt Source Assessor
Special Listing Condition Standard
Read Less
Want to know what your home might be worth? Contact us for a FREE valuation!

Our team is ready to help you sell your home for the highest possible price ASAP

Bought with Shana Delcollo • Patterson-Schwartz-Hockessin

GET MORE INFORMATION





