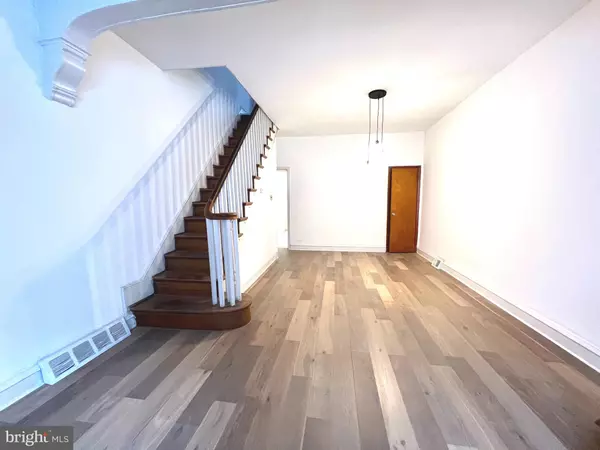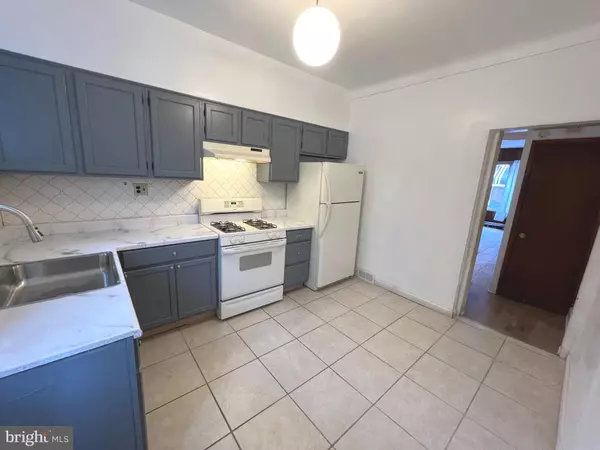$196,000
$189,999
3.2%For more information regarding the value of a property, please contact us for a free consultation.
2244 S DARIEN ST Philadelphia, PA 19148
2 Beds
1 Bath
1,056 SqFt
Key Details
Sold Price $196,000
Property Type Townhouse
Sub Type Interior Row/Townhouse
Listing Status Sold
Purchase Type For Sale
Square Footage 1,056 sqft
Price per Sqft $185
Subdivision Whitman
MLS Listing ID PAPH2207294
Sold Date 04/13/23
Style Other
Bedrooms 2
Full Baths 1
HOA Y/N N
Abv Grd Liv Area 1,056
Originating Board BRIGHT
Year Built 1929
Annual Tax Amount $2,731
Tax Year 2022
Lot Size 700 Sqft
Acres 0.02
Lot Dimensions 14.00 x 50.00
Property Description
The most desirable destination is South Philly. Enter into the large family room and dining room, a large kitchen, and a private rear yard for all outdoor activities. There is a full basement below for all storage and 2 large bedrooms on the 2nd floor and a large bathroom. Freshly painted with beautiful flooring throughout. Close to Live casino, sports complex, all interstate highway, international airport, restaurants, shopping, and all Philly has to offer. Schedule your showing now.
Location
State PA
County Philadelphia
Area 19148 (19148)
Zoning RSA5
Rooms
Basement Fully Finished
Main Level Bedrooms 2
Interior
Hot Water Natural Gas
Heating Forced Air
Cooling Other
Flooring Dirt, Ceramic Tile, Vinyl
Heat Source Natural Gas, Electric
Exterior
Water Access N
Accessibility 32\"+ wide Doors
Garage N
Building
Story 2
Foundation Other
Sewer Public Sewer
Water Public
Architectural Style Other
Level or Stories 2
Additional Building Above Grade, Below Grade
New Construction N
Schools
School District The School District Of Philadelphia
Others
Pets Allowed Y
Senior Community No
Tax ID 393399900
Ownership Fee Simple
SqFt Source Assessor
Acceptable Financing Cash, Conventional
Listing Terms Cash, Conventional
Financing Cash,Conventional
Special Listing Condition Standard
Pets Allowed No Pet Restrictions
Read Less
Want to know what your home might be worth? Contact us for a FREE valuation!

Our team is ready to help you sell your home for the highest possible price ASAP

Bought with Rebecca M Krevitz • BHHS Fox & Roach-Jenkintown

GET MORE INFORMATION





