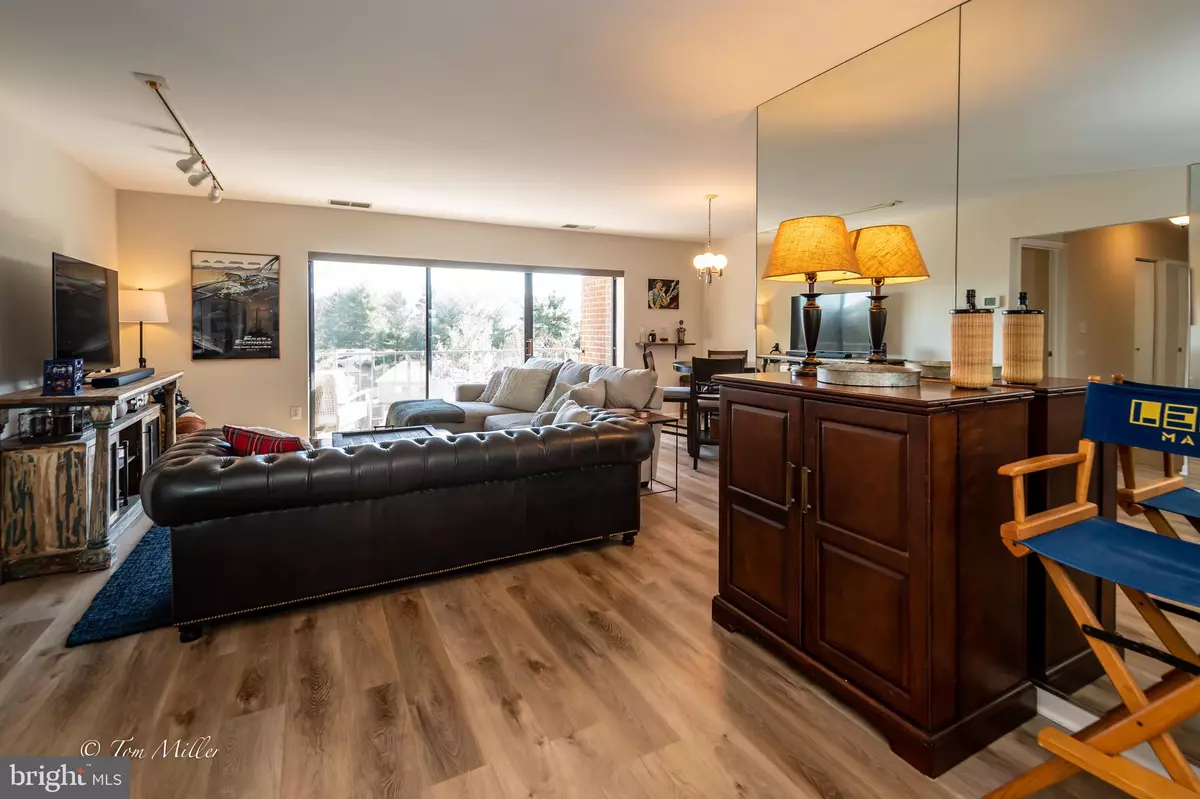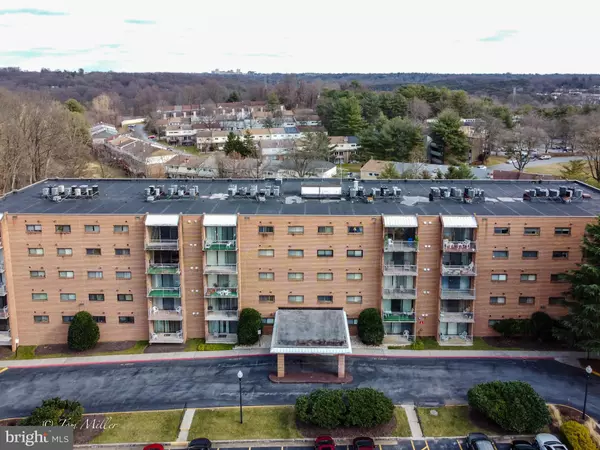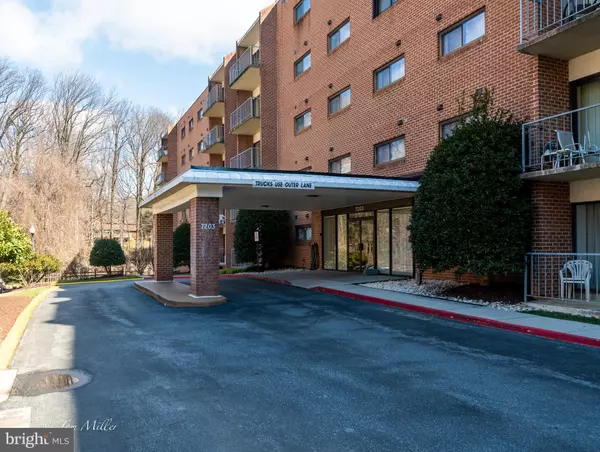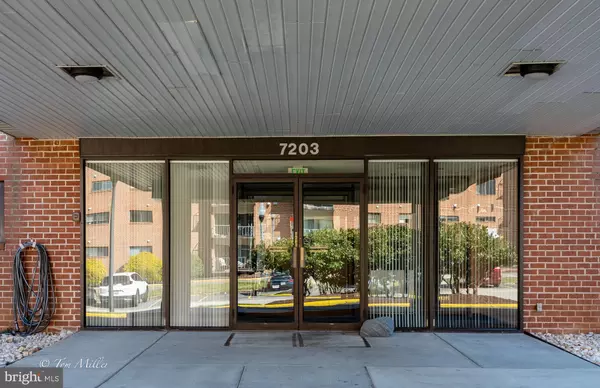$200,100
$195,000
2.6%For more information regarding the value of a property, please contact us for a free consultation.
7203 ROCKLAND HILLS DR #407 Baltimore, MD 21209
3 Beds
2 Baths
1,337 SqFt
Key Details
Sold Price $200,100
Property Type Condo
Sub Type Condo/Co-op
Listing Status Sold
Purchase Type For Sale
Square Footage 1,337 sqft
Price per Sqft $149
Subdivision Greengate
MLS Listing ID MDBC2058702
Sold Date 04/14/23
Style Unit/Flat
Bedrooms 3
Full Baths 2
Condo Fees $387/mo
HOA Y/N N
Abv Grd Liv Area 1,337
Originating Board BRIGHT
Year Built 1986
Annual Tax Amount $2,560
Tax Year 2023
Property Description
*Seller has set an offer deadline. Please submit your client's highest and best offer by the end of today - Sunday, 3.19.23! *
RARELY AVAILABLE, MOVE IN READY 3 BEDROOM / 2 BATH CONDO in Greengate Condominium #2. There are ONLY 4 - 3BR units it in this Condominium; and the last sales were May 2021, October 2010 , May 2003 and May 1994! Fresh neutral paint throughout, and updated with Luxury Vinyl Plank flooring. This bright and cheerful East-facing unit is filled with natural light! The open floor plan features a large Living/Dining room with balcony access, an eat in kitchen, 3 large bedrooms and a separate Laundry Closet. Owners suite boasts TWO large walk-in closets and a newly renovated porcelain/ceramic tile en-suite bath. Recent Stainless Steel Kitchen applicances. HVAC (Heat Pump) is original and working BUT is covered by the condominium if and when it needs replacement ** Elevator Special Assessment $3990 was Paid In FULL in July 2022. ** There is an assigned storage unit on the first floor and this unit has an assigned parking spot - #37. * Please note there is a $225 transfer fee to paid by the BUYER, and made payable to Pelican Property Management, at settlement.
Location
State MD
County Baltimore
Zoning DR16 & DR1
Rooms
Other Rooms Living Room, Dining Room, Bedroom 2, Bedroom 3, Kitchen, Foyer, Bedroom 1, Laundry, Bathroom 1, Bathroom 2
Main Level Bedrooms 3
Interior
Interior Features Combination Dining/Living, Elevator, Flat, Kitchen - Table Space, Bathroom - Stall Shower, Bathroom - Tub Shower, Walk-in Closet(s), Other
Hot Water Electric
Heating Heat Pump(s)
Cooling Heat Pump(s)
Flooring Concrete, Ceramic Tile, Luxury Vinyl Plank
Equipment Dishwasher, Dryer - Electric, Oven/Range - Electric, Refrigerator, Washer
Furnishings No
Fireplace N
Window Features Double Pane,Sliding,Screens
Appliance Dishwasher, Dryer - Electric, Oven/Range - Electric, Refrigerator, Washer
Heat Source Electric
Laundry Has Laundry
Exterior
Parking On Site 1
Utilities Available Electric Available
Amenities Available Extra Storage, Meeting Room, Reserved/Assigned Parking, Elevator
Water Access N
Roof Type Unknown
Accessibility None
Garage N
Building
Story 1
Unit Features Mid-Rise 5 - 8 Floors
Sewer Public Sewer
Water Public
Architectural Style Unit/Flat
Level or Stories 1
Additional Building Above Grade, Below Grade
Structure Type Dry Wall,Other
New Construction N
Schools
Elementary Schools Summit Park
Middle Schools Pikesville
High Schools Pikesville
School District Baltimore County Public Schools
Others
Pets Allowed N
HOA Fee Include Common Area Maintenance,Custodial Services Maintenance,Ext Bldg Maint,Management,Insurance,Lawn Maintenance,Reserve Funds,Trash,Other
Senior Community No
Tax ID 04032000008622
Ownership Condominium
Security Features Main Entrance Lock,Sprinkler System - Indoor
Acceptable Financing Cash, Conventional
Horse Property N
Listing Terms Cash, Conventional
Financing Cash,Conventional
Special Listing Condition Standard
Read Less
Want to know what your home might be worth? Contact us for a FREE valuation!

Our team is ready to help you sell your home for the highest possible price ASAP

Bought with Jessica S Alperstein • Yaffe Real Estate
GET MORE INFORMATION





