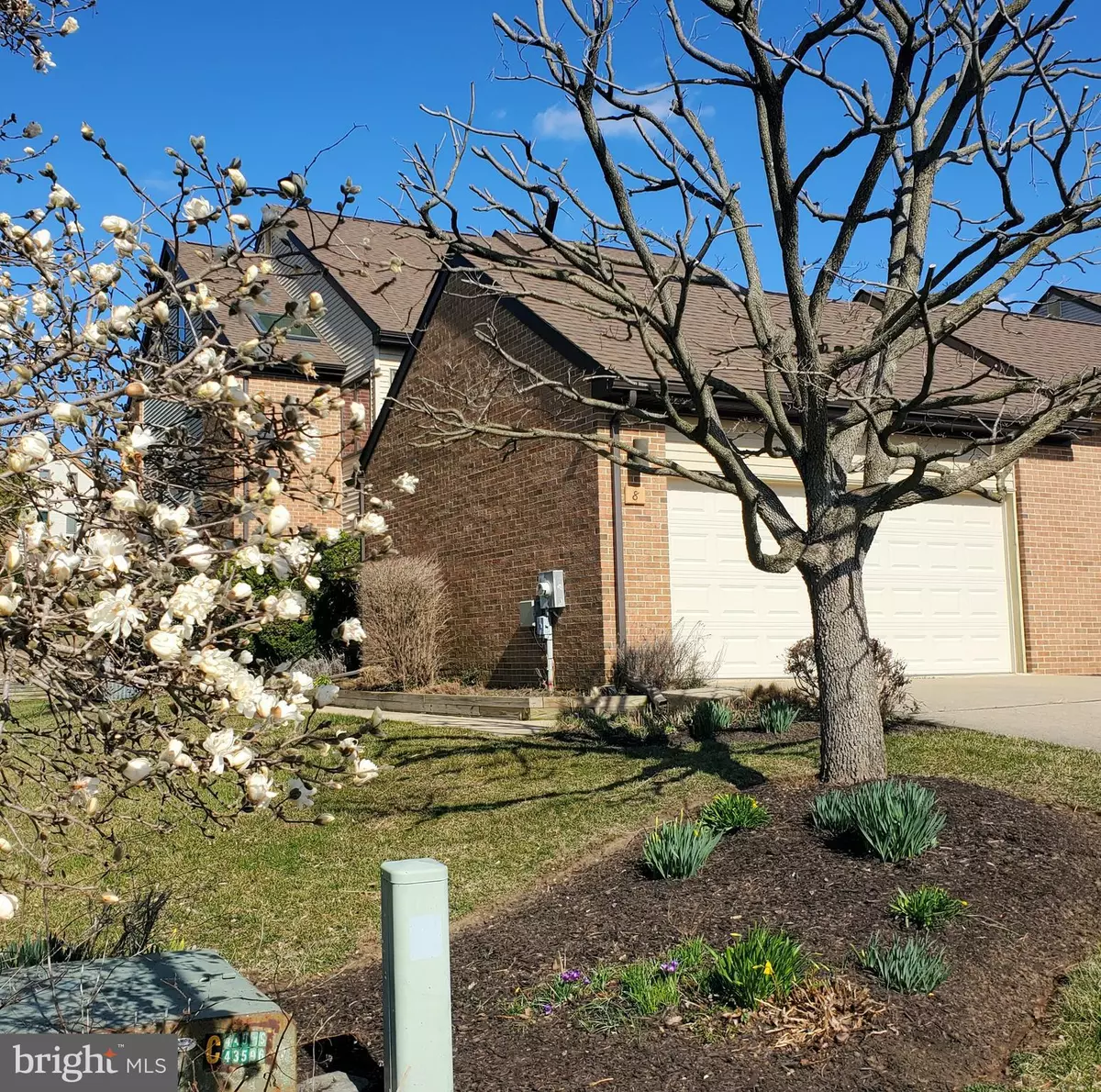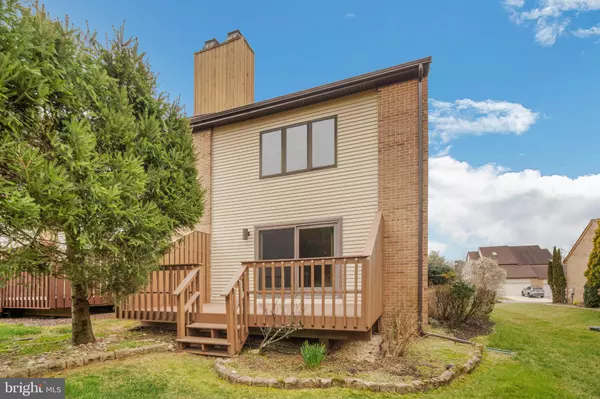$420,000
$405,000
3.7%For more information regarding the value of a property, please contact us for a free consultation.
8 BOWIE DR Wilmington, DE 19808
3 Beds
3 Baths
2,425 SqFt
Key Details
Sold Price $420,000
Property Type Single Family Home
Sub Type Twin/Semi-Detached
Listing Status Sold
Purchase Type For Sale
Square Footage 2,425 sqft
Price per Sqft $173
Subdivision Limestone Hills
MLS Listing ID DENC2039202
Sold Date 04/14/23
Style Contemporary
Bedrooms 3
Full Baths 2
Half Baths 1
HOA Fees $22/ann
HOA Y/N Y
Abv Grd Liv Area 2,425
Originating Board BRIGHT
Year Built 1989
Annual Tax Amount $3,585
Tax Year 2022
Lot Size 5,227 Sqft
Acres 0.12
Lot Dimensions 40.00 x 136.10
Property Description
Lovingly maintained 3 bdrm, 2.5 bath end-unit townhome in the very desirable area of Limestone Hills! With an open and airy contemporary design this home boasts gleaming hardwood floors in the foyer, dining and living room and a fireplace with Anderson slider leading out to a private deck which overlooks a grassy and wooded backyard area. The bright kitchen offers a breakfast nook, skylight, granite countertops and a brand new LG refrigerator. The first upstairs level features new carpeting, a master bedroom with two walk-in closets, and a full bath. There is a second bedroom and sunshine-filled hall bath with vaulted ceiling and skylights. The third floor can be used as an additional third bedroom or office and features skylights with additional access to the floored attic that offers additional ample storage. The basement features one finished room and plenty of storage space. All offers due by Tuesday, 3/21/23 @ 10:00 a.m.
Location
State DE
County New Castle
Area Elsmere/Newport/Pike Creek (30903)
Zoning NCPUD
Rooms
Other Rooms Living Room, Dining Room, Bedroom 2, Bedroom 3, Kitchen, Bedroom 1, Exercise Room
Basement Full
Interior
Hot Water Electric
Heating Heat Pump(s)
Cooling Central A/C
Fireplaces Number 1
Heat Source Electric
Exterior
Parking Features Garage - Front Entry, Garage Door Opener
Garage Spaces 2.0
Water Access N
Accessibility None
Attached Garage 2
Total Parking Spaces 2
Garage Y
Building
Story 3
Foundation Block
Sewer Public Sewer
Water Public
Architectural Style Contemporary
Level or Stories 3
Additional Building Above Grade, Below Grade
New Construction N
Schools
School District Red Clay Consolidated
Others
HOA Fee Include Snow Removal
Senior Community No
Tax ID 08-031.10-184
Ownership Fee Simple
SqFt Source Assessor
Acceptable Financing Cash, Conventional
Listing Terms Cash, Conventional
Financing Cash,Conventional
Special Listing Condition Standard
Read Less
Want to know what your home might be worth? Contact us for a FREE valuation!

Our team is ready to help you sell your home for the highest possible price ASAP

Bought with Ingram Bryant Foster • Bryan Realty Group
GET MORE INFORMATION





