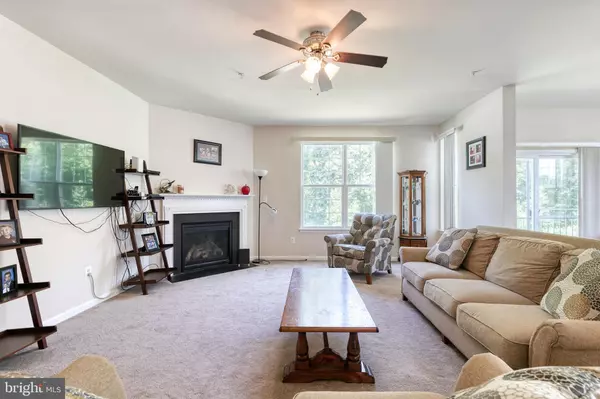$521,000
$520,000
0.2%For more information regarding the value of a property, please contact us for a free consultation.
714 DAFT RD Middle River, MD 21220
4 Beds
4 Baths
3,260 SqFt
Key Details
Sold Price $521,000
Property Type Single Family Home
Sub Type Detached
Listing Status Sold
Purchase Type For Sale
Square Footage 3,260 sqft
Price per Sqft $159
Subdivision Grantleigh Station
MLS Listing ID MDBC2062946
Sold Date 04/14/23
Style Colonial
Bedrooms 4
Full Baths 3
Half Baths 1
HOA Fees $34/ann
HOA Y/N Y
Abv Grd Liv Area 2,492
Originating Board BRIGHT
Year Built 2013
Annual Tax Amount $5,733
Tax Year 2023
Lot Size 0.255 Acres
Acres 0.25
Property Description
Welcome to 714 Daft Road situated on one of the premier lots in desirable Grantleigh Station. This turn-key residence is deceptively large and expansive throughout every room. Past the front porch and two car garage the traditional yet open floorplan feels fluid. The formal dining room welcomes guests, with a large kitchen featuring granite countertops and an eat-in breakfast area down the hallway. A bump-out adds additional living room space, with selected optional bedroom or office space with a tranquil view of the protected trees beyond the backyard. Upstairs each bedroom is spacious and light filled. The primary bedroom has an ensuite bathroom and two oversized closets to match the grand sized bedroom big enough for a separate sitting area. The other three bedrooms each have ample closet space and are large enough to accommodate most bedroom setups. Rounding out the upper floor the separate laundry area makes cleaning a breeze! One of the most expansive rooms in the entire home is the nearly fully finished basement with open game and entertainment areas situated between multiple closet and storage areas. The final third full bathroom provides the ability to create an additional bedroom or guest-suite in the future. Enjoy the upcoming Summer evenings outside in the spacious backyard, adjoined by forest area, privacy abounds.
Location
State MD
County Baltimore
Zoning R
Rooms
Other Rooms Living Room, Dining Room, Primary Bedroom, Bedroom 2, Bedroom 3, Bedroom 4, Kitchen, Office, Recreation Room, Storage Room, Bathroom 2, Bathroom 3, Primary Bathroom
Basement Connecting Stairway, Fully Finished, Improved, Rear Entrance, Walkout Level, Windows
Interior
Hot Water Natural Gas
Heating Central, Forced Air
Cooling Central A/C
Fireplaces Number 1
Fireplace Y
Heat Source Natural Gas
Laundry Dryer In Unit, Washer In Unit
Exterior
Parking Features Covered Parking, Garage - Front Entry, Inside Access, Garage Door Opener
Garage Spaces 4.0
Water Access N
View Trees/Woods
Roof Type Architectural Shingle
Accessibility None
Attached Garage 2
Total Parking Spaces 4
Garage Y
Building
Story 3
Foundation Concrete Perimeter
Sewer Public Sewer
Water Public
Architectural Style Colonial
Level or Stories 3
Additional Building Above Grade, Below Grade
New Construction N
Schools
School District Baltimore County Public Schools
Others
Pets Allowed Y
HOA Fee Include Common Area Maintenance,Road Maintenance
Senior Community No
Tax ID 04152500004101
Ownership Fee Simple
SqFt Source Assessor
Horse Property N
Special Listing Condition Standard
Pets Allowed No Pet Restrictions
Read Less
Want to know what your home might be worth? Contact us for a FREE valuation!

Our team is ready to help you sell your home for the highest possible price ASAP

Bought with Elson N Payne • ExecuHome Realty
GET MORE INFORMATION





