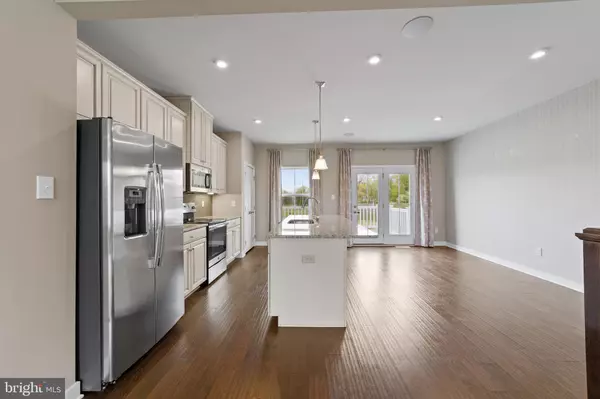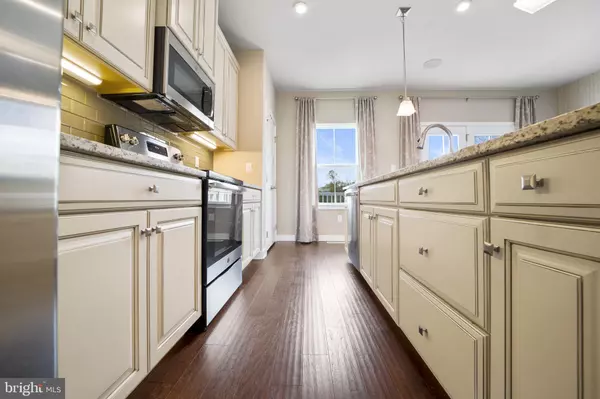$370,000
$370,000
For more information regarding the value of a property, please contact us for a free consultation.
1101 KOHANA DR Clarksboro, NJ 08020
3 Beds
3 Baths
1,960 SqFt
Key Details
Sold Price $370,000
Property Type Townhouse
Sub Type End of Row/Townhouse
Listing Status Sold
Purchase Type For Sale
Square Footage 1,960 sqft
Price per Sqft $188
Subdivision Villages At Berkley
MLS Listing ID NJGL2026758
Sold Date 04/15/23
Style Traditional
Bedrooms 3
Full Baths 2
Half Baths 1
HOA Fees $90/mo
HOA Y/N Y
Abv Grd Liv Area 1,960
Originating Board BRIGHT
Year Built 2018
Annual Tax Amount $1,866
Tax Year 2022
Lot Size 4,225 Sqft
Acres 0.1
Lot Dimensions 0.00 x 0.00
Property Description
Welcome to 1101 Kohona Drive, a meticulously maintained/ low maintenance living End unit townhome in the Villages at Berkley!!! This prior Model Home with all the bells and whistles including Craftsman Trim, Hardwood stairs, foyer, powder room and a finished walkout living area/basement with a Double Patio Door and a 14x10 composite deck you can just move right in! Upgraded Kitchen with Painted Hazelnut Cabinets, Large Kitchen Island, Stainless Appliances, including range, dishwasher, microwave and side by side refrigerator, Granite Countertops and tiled backsplash. This open concept kitchen/ living space is perfect for entertaining. The owners suite features tray ceilings, tiled ceramic shower, double vanity and walk in closet. Also on this level you will find two bedrooms, a full bathroom and laundry area. This home comes wired for cable and surround sound and also all of the window treatments and rods are included as well! Located in desirable Kingsway school district with plenty of shopping, local dining, and conveniently located for commuters. Put this lovely home on your spring shopping list!
Location
State NJ
County Gloucester
Area East Greenwich Twp (20803)
Zoning RES
Rooms
Other Rooms Living Room, Bedroom 2, Bedroom 3, Kitchen, Bedroom 1, Recreation Room
Basement Fully Finished
Interior
Hot Water Electric
Heating Forced Air
Cooling Central A/C
Flooring Engineered Wood, Partially Carpeted, Ceramic Tile
Heat Source Natural Gas
Exterior
Water Access N
Accessibility None
Garage N
Building
Story 3
Foundation Slab
Sewer Public Sewer
Water Public
Architectural Style Traditional
Level or Stories 3
Additional Building Above Grade, Below Grade
New Construction N
Schools
Middle Schools Kingsway Regional
High Schools Kingsway Regional
School District Kingsway Regional High
Others
HOA Fee Include Common Area Maintenance,Snow Removal
Senior Community No
Tax ID 03-00304 01-00002
Ownership Fee Simple
SqFt Source Assessor
Special Listing Condition Standard
Read Less
Want to know what your home might be worth? Contact us for a FREE valuation!

Our team is ready to help you sell your home for the highest possible price ASAP

Bought with Kenyon D Hunter • EXP Realty, LLC

GET MORE INFORMATION





