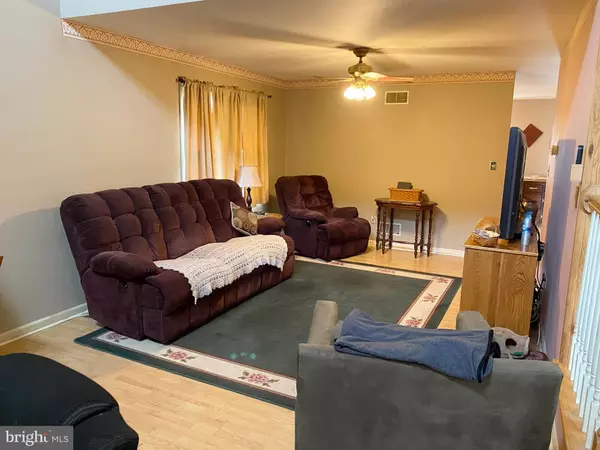$365,000
$359,900
1.4%For more information regarding the value of a property, please contact us for a free consultation.
104 JESSICA CT Leesport, PA 19533
3 Beds
3 Baths
2,208 SqFt
Key Details
Sold Price $365,000
Property Type Single Family Home
Sub Type Detached
Listing Status Sold
Purchase Type For Sale
Square Footage 2,208 sqft
Price per Sqft $165
Subdivision None Available
MLS Listing ID PABK2027222
Sold Date 04/17/23
Style Contemporary
Bedrooms 3
Full Baths 2
Half Baths 1
HOA Y/N N
Abv Grd Liv Area 2,208
Originating Board BRIGHT
Year Built 1995
Annual Tax Amount $6,560
Tax Year 2022
Lot Size 2.510 Acres
Acres 2.51
Lot Dimensions 0.00 x 0.00
Property Description
OFFERS TO BE SUBMITTED BY 9:30 AM ON MONDAY, 3/13. ALL OFFERS WILL BE REVIEWED AT 12 NOON. Location, location, location! This beautiful contemporary is located on 2.5 acres and has easy access to Route 61, Route 183, and Route 222. Vaulted ceilings in the living room welcome you as you enter the front door. There is an open concept between the kitchen and dining area. The sun-lit kitchen consists of island with seating for 3 stools, 27 drawers and cabinets, pantry, and tile backsplash. In addition, all the appliances will be remaining. The dining room has laminate flooring, propane gas stove for those cold winter nights, and a slider leading to the rear deck. There is also a main level laundry room and half bath. Upstairs you will find 3 bedrooms and 2 full baths. The master bath has a tiled walk-in shower. There is also a walk-in closet in the master bedroom. Like to entertain this summer? This is a nice deck overlooking a landscaped pond. Raised garden beds will make gardening easy! Other highlights include a partially fenced rear yard for your pets, whole house generator, laminate flooring in 99% of the house, 2 year old heat pump, solar panels to heat your hot water (electric backup), 2 propane gas stoves, plenty of parking (even for a motor home), and a workshop area in the basement. The house was built as "Passive Solar" which allows the afternoon sun/heat to pass through the front windows to help heat the house.
Location
State PA
County Berks
Area Bern Twp (10227)
Zoning AGR BUS
Rooms
Other Rooms Living Room, Dining Room, Bedroom 2, Bedroom 3, Kitchen, Bedroom 1
Basement Outside Entrance, Sump Pump, Unfinished
Interior
Interior Features Ceiling Fan(s), Combination Kitchen/Dining
Hot Water Solar, Electric
Heating Heat Pump(s)
Cooling Central A/C, Ceiling Fan(s)
Equipment Built-In Microwave, Dishwasher, Dryer, Oven/Range - Electric, Refrigerator, Washer, Water Heater - Solar
Furnishings No
Fireplace N
Appliance Built-In Microwave, Dishwasher, Dryer, Oven/Range - Electric, Refrigerator, Washer, Water Heater - Solar
Heat Source Electric, Propane - Owned
Laundry Main Floor
Exterior
Exterior Feature Deck(s)
Parking Features Garage - Front Entry, Garage Door Opener, Inside Access
Garage Spaces 6.0
Fence Partially
Water Access N
Roof Type Asphalt
Street Surface Black Top
Accessibility None
Porch Deck(s)
Road Frontage Boro/Township
Attached Garage 2
Total Parking Spaces 6
Garage Y
Building
Lot Description Open
Story 2
Foundation Block
Sewer On Site Septic
Water Well
Architectural Style Contemporary
Level or Stories 2
Additional Building Above Grade, Below Grade
New Construction N
Schools
Elementary Schools Schuylkill Valley
Middle Schools Schuylkill Valley
High Schools Schulykill Valley
School District Schuylkill Valley
Others
Pets Allowed Y
Senior Community No
Tax ID 27-4490-03-42-4580
Ownership Fee Simple
SqFt Source Assessor
Acceptable Financing Cash, Conventional
Listing Terms Cash, Conventional
Financing Cash,Conventional
Special Listing Condition Standard
Pets Allowed No Pet Restrictions
Read Less
Want to know what your home might be worth? Contact us for a FREE valuation!

Our team is ready to help you sell your home for the highest possible price ASAP

Bought with Bonnie Pappas • Springer Realty Group
GET MORE INFORMATION





