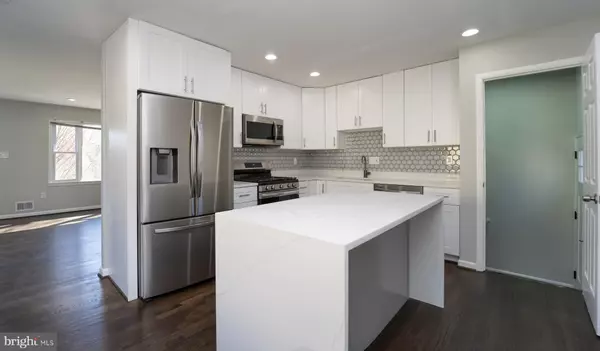$489,000
$489,000
For more information regarding the value of a property, please contact us for a free consultation.
6408 63RD AVE Riverdale, MD 20737
5 Beds
3 Baths
2,576 SqFt
Key Details
Sold Price $489,000
Property Type Single Family Home
Sub Type Detached
Listing Status Sold
Purchase Type For Sale
Square Footage 2,576 sqft
Price per Sqft $189
Subdivision Riverdale Hills
MLS Listing ID MDPG2071644
Sold Date 04/18/23
Style Raised Ranch/Rambler
Bedrooms 5
Full Baths 3
HOA Y/N N
Abv Grd Liv Area 1,288
Originating Board BRIGHT
Year Built 1969
Annual Tax Amount $5,750
Tax Year 2022
Lot Size 9,000 Sqft
Acres 0.21
Property Description
Experience semi-urban living in central Maryland, minutes outside of Washington, D.C. Fall in love with this Raised Rambler boasting 5 bedrooms, 3 full baths over 2,576 total square feet and NO HOA! This property has been FULLY RENOVATED, is very modern and chic with great details, finishes and a tremendous amount of natural light that permeates throughout the space.
Be wowed by the lustrous red door as you pull up in the extended driveway facing the single-car garage. Enter the open concept living room with gleaming dark hardwood floors, recessed lighting, and an oversized window. Prance to the full-sized dining room which sits off of the gourmet kitchen and is enhanced by an upgraded glam light fixture.
The kitchen sparkles with a center island framed in decorative quartz countertops, counter height seating, white 42" cabinets that frame the ceiling and are accentuated with upgraded chrome hardware, cushion close drawers, and coordinating backsplash. To add to the flavor, the stainless-steel Samsung appliances include a gas, grill-top stove, programable dishwasher, 3-door refrigerator with ice maker, and a built-in, above range microwave.
The remainder of the main level has two secondary bedrooms with a ceiling fan in each, a primary bedroom with a ceiling fan, dual closets, and an ensuite primary bath. There is also a common area bathroom with bathtub, rain shower, and vanity with vessel sink for couture.
Head to the basement with two additional bedrooms with full sized egress windows, a full bathroom with spacious shower, common area space for entertainment, laundry corridor, wet bar or kitchenette with sufficient cabinet space, CASH FLOW OPPORTUNITY IN BASEMENT WITH SEPARATE ENTRY. Home has NEW HOT WATER HEATER and NEW WINDOWS.
The home sits on nearly a quarter of an acre making it one of the largest lots in the neighborhood. The rear is handicap accessible with a wide walkway to the rear of the house that leads to a ramp into the screened in porch. Backyard framed by neighbor's fences. This home is a beauty! All you need to do is move right in. This space will make a happy home for years to come! Let's make it yours!
Location
State MD
County Prince Georges
Zoning RSF65
Rooms
Basement Full, Fully Finished, Garage Access, Interior Access, Outside Entrance, Rear Entrance
Main Level Bedrooms 3
Interior
Interior Features Breakfast Area, Ceiling Fan(s), Combination Kitchen/Dining, Kitchen - Gourmet, Kitchen - Island, Kitchen - Table Space, Primary Bath(s), Recessed Lighting
Hot Water Natural Gas
Heating Heat Pump(s)
Cooling Central A/C, Ceiling Fan(s)
Flooring Hardwood, Luxury Vinyl Plank, Carpet, Ceramic Tile
Equipment Built-In Microwave, Dishwasher, Disposal, Dryer, Exhaust Fan, Oven/Range - Gas, Refrigerator, Stainless Steel Appliances, Washer
Fireplace N
Appliance Built-In Microwave, Dishwasher, Disposal, Dryer, Exhaust Fan, Oven/Range - Gas, Refrigerator, Stainless Steel Appliances, Washer
Heat Source Natural Gas
Laundry Basement, Dryer In Unit, Washer In Unit
Exterior
Exterior Feature Porch(es), Screened
Parking Features Garage - Front Entry
Garage Spaces 3.0
Water Access N
Accessibility Ramp - Main Level
Porch Porch(es), Screened
Attached Garage 1
Total Parking Spaces 3
Garage Y
Building
Story 2
Foundation Brick/Mortar
Sewer Public Sewer
Water Public
Architectural Style Raised Ranch/Rambler
Level or Stories 2
Additional Building Above Grade, Below Grade
Structure Type Dry Wall
New Construction N
Schools
School District Prince George'S County Public Schools
Others
Pets Allowed Y
Senior Community No
Tax ID 17192131290
Ownership Fee Simple
SqFt Source Assessor
Acceptable Financing Conventional, Cash, FHA, VA
Horse Property N
Listing Terms Conventional, Cash, FHA, VA
Financing Conventional,Cash,FHA,VA
Special Listing Condition Standard
Pets Allowed No Pet Restrictions
Read Less
Want to know what your home might be worth? Contact us for a FREE valuation!

Our team is ready to help you sell your home for the highest possible price ASAP

Bought with Wendy I Banner • Long & Foster Real Estate, Inc.
GET MORE INFORMATION





