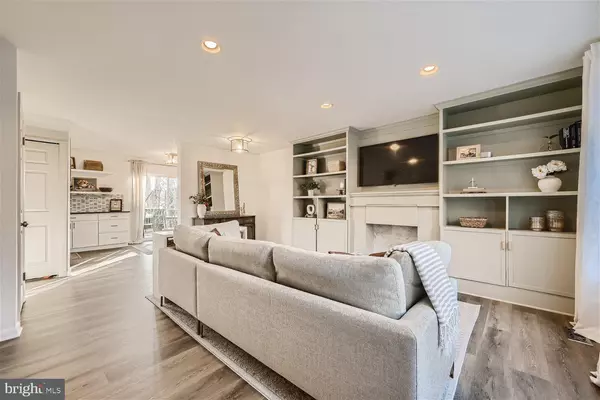$433,500
$399,900
8.4%For more information regarding the value of a property, please contact us for a free consultation.
18855 SUMMER OAK CT Germantown, MD 20874
3 Beds
3 Baths
1,218 SqFt
Key Details
Sold Price $433,500
Property Type Townhouse
Sub Type Interior Row/Townhouse
Listing Status Sold
Purchase Type For Sale
Square Footage 1,218 sqft
Price per Sqft $355
Subdivision Gunners Lake Village
MLS Listing ID MDMC2086524
Sold Date 04/19/23
Style Colonial
Bedrooms 3
Full Baths 2
Half Baths 1
HOA Fees $105/mo
HOA Y/N Y
Abv Grd Liv Area 1,218
Originating Board BRIGHT
Year Built 1981
Annual Tax Amount $3,618
Tax Year 2022
Lot Size 1,470 Sqft
Acres 0.03
Property Description
Welcome home to 18855 Summer Oak Ct, nestled in the quiet and sought-after Gunner’s Lake Village . This townhome is straight out of HGTV! The moment you step inside, you'll be eager to unpack in the cozy nook adorned with shiplap and a stunning wood shelf. Delightful built-ins, large light-filled windows, a stylish mantel, recessed lighting, and more await in the perfectly situated living room. Gorgeous brand-new modern flooring flows seamlessly into the kitchen. The eye-catching kitchen features impressive granite countertops, modern cabinets, and ample storage. The stylish backsplash ties the whole room together! In the dining area, a one-of-a-kind lighting fixture, wainscotting, and shiplap detailing add elegance and sophistication to the space. The well-placed and updated half bath round out the first floor. Picture stepping out onto the spacious deck and breathing in the fresh air, as you gaze out at the pleasant view of the woods. Whether you're enjoying a morning cup of coffee or an evening glass of wine, this peaceful oasis provides the perfect place to escape the hustle and bustle of everyday life. Ascend the stairs to the luxurious owner’s retreat which boasts expansive windows, shiplap detailing, and private access to the full bathroom. The full bathroom will yet again leave you in awe of how truly stunning this home is. Two additional perfectly located bedrooms, with features you typically only see in model homes await upstairs. The finished walkout basement boasts more modern flooring, eclectic lighting, built-ins, and yet another one-of-a-kind bathroom with mesmerizing tile work! Curl up with a great book by the stunning fireplace, which serves as the true centerpiece of the space. Finally, enjoy the private, serene, and low-maintenance backyard which is perfect for outdoor activities or entertaining. This kind of home only comes on the market once in a lifetime. Don't miss your opportunity to be the new owner. Just minutes from major commuter routes, local parks, shopping, restaurants, running trails, and scenic Gunner's Lake. HOME WARRANTY!! ***Don’t miss the 3-D tour!***$400 from the sale of this home will go to Baltimore Youth!!**
Location
State MD
County Montgomery
Zoning PD9
Rooms
Basement Walkout Level, Rear Entrance, Interior Access, Connecting Stairway
Interior
Interior Features Dining Area, Wood Floors, Primary Bath(s), Stall Shower, Tub Shower, Wainscotting
Hot Water Electric
Heating Forced Air
Cooling Central A/C
Fireplaces Number 1
Fireplace Y
Heat Source Electric
Exterior
Exterior Feature Deck(s)
Parking On Site 1
Water Access N
Accessibility None
Porch Deck(s)
Garage N
Building
Story 3
Foundation Other
Sewer Public Sewer
Water Public
Architectural Style Colonial
Level or Stories 3
Additional Building Above Grade, Below Grade
New Construction N
Schools
High Schools Seneca Valley
School District Montgomery County Public Schools
Others
Senior Community No
Tax ID 160901854831
Ownership Fee Simple
SqFt Source Assessor
Special Listing Condition Standard
Read Less
Want to know what your home might be worth? Contact us for a FREE valuation!

Our team is ready to help you sell your home for the highest possible price ASAP

Bought with Stephen Withrow • Compass

GET MORE INFORMATION





