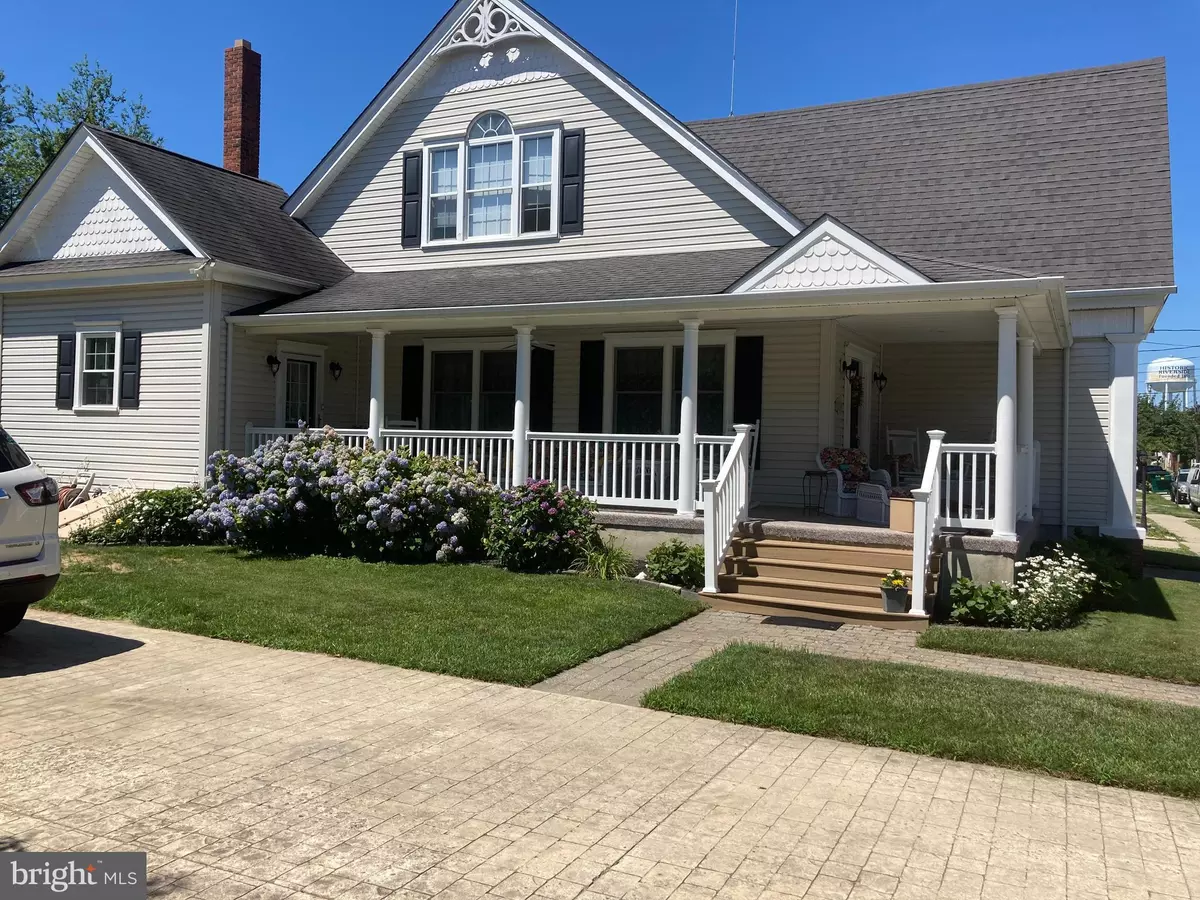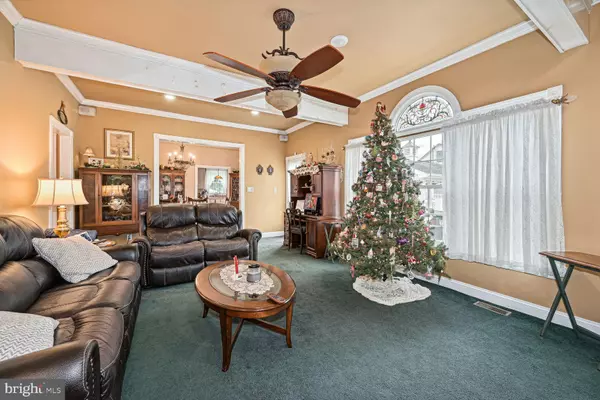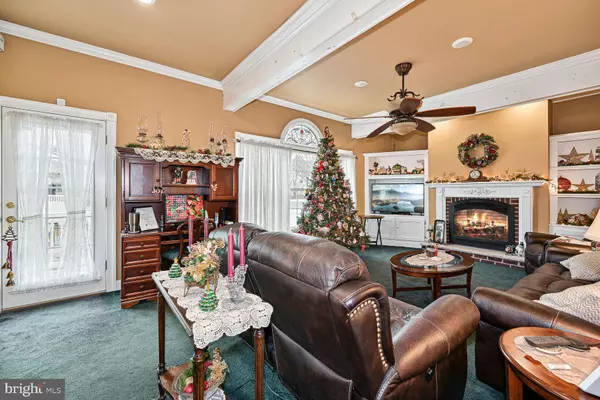$360,000
$375,000
4.0%For more information regarding the value of a property, please contact us for a free consultation.
130 E HANCOCK ST Riverside, NJ 08075
4 Beds
2 Baths
1,539 SqFt
Key Details
Sold Price $360,000
Property Type Single Family Home
Sub Type Detached
Listing Status Sold
Purchase Type For Sale
Square Footage 1,539 sqft
Price per Sqft $233
Subdivision None Available
MLS Listing ID NJBL2038346
Sold Date 04/14/23
Style Carriage House,Colonial,Contemporary
Bedrooms 4
Full Baths 1
Half Baths 1
HOA Y/N N
Abv Grd Liv Area 1,539
Originating Board BRIGHT
Year Built 1900
Annual Tax Amount $7,056
Tax Year 2022
Lot Size 0.278 Acres
Acres 0.28
Lot Dimensions 110x110
Property Description
Loads of history and charm await you in this gorgeous home in excellent move-in condition! From the cozy wrap-around porch (all porch furniture included) to the magnificent yard with gazebo, maintenance free decking, lavish landscaping, vinyl fencing plus pool (great yard for entertaining)! The main floor interior (9'ceilings) offers a bright and sunny updated kitchen with all appliances included and beyond a formal dining room. Adjacent is the amazing living room to include vaulted ceiling, custom beams, recessed lighting, beautiful gas fireplace with stunning mantle and custom built-ins. Beyond is the family room (bonus room) with many possibilities featuring cathedral ceiling, many built-ins and closets (projector and screen included) plus additional room for storage. A half bath completes this level. The upper floor features 4 bedrooms with many built-ins and plenty of closets. The lovely full bath has recently been updated. The laundry is conveniently located on this level. There is a partial basement (outside entrance) replacement windows plus paver walkway and huge paver driveway (off-street parking) for many cars. This exceptional home was originally built as the carriage house for the historic mansion and has been remodeled down to the studs (including plumbing, electrical, etc.) approximately 20 years ago. Centrally located (close to shopping, restaurants, schools, major highways and NJ Transit). This amazing home has much to offer so better hurry!
Location
State NJ
County Burlington
Area Riverside Twp (20330)
Zoning RESIDENTIAL
Rooms
Other Rooms Living Room, Dining Room, Primary Bedroom, Bedroom 2, Bedroom 3, Bedroom 4, Kitchen, Family Room, Basement, Foyer, Laundry, Full Bath, Half Bath
Basement Partial, Outside Entrance
Interior
Interior Features Built-Ins, Carpet, Ceiling Fan(s), Crown Moldings, Exposed Beams, Floor Plan - Traditional, Formal/Separate Dining Room, Pantry, Recessed Lighting, Stain/Lead Glass, Tub Shower, Wood Floors
Hot Water Natural Gas
Heating Forced Air
Cooling Central A/C
Flooring Carpet, Hardwood, Tile/Brick
Fireplaces Number 1
Fireplaces Type Gas/Propane, Mantel(s)
Equipment Built-In Microwave, Dishwasher, Dryer, Oven/Range - Gas, Refrigerator, Washer, Water Heater
Fireplace Y
Appliance Built-In Microwave, Dishwasher, Dryer, Oven/Range - Gas, Refrigerator, Washer, Water Heater
Heat Source Natural Gas
Laundry Upper Floor
Exterior
Exterior Feature Patio(s), Deck(s), Porch(es)
Garage Spaces 4.0
Fence Vinyl, Wrought Iron
Pool Above Ground, Fenced
Water Access N
Roof Type Asphalt,Pitched,Shingle
Accessibility None
Porch Patio(s), Deck(s), Porch(es)
Total Parking Spaces 4
Garage N
Building
Lot Description Irregular, Landscaping, SideYard(s), Rear Yard, Poolside, Level, Front Yard
Story 2
Foundation Block
Sewer Public Sewer
Water Public
Architectural Style Carriage House, Colonial, Contemporary
Level or Stories 2
Additional Building Above Grade
Structure Type Cathedral Ceilings,Beamed Ceilings,9'+ Ceilings,Vaulted Ceilings
New Construction N
Schools
School District Riverside Township Public Schools
Others
Senior Community No
Tax ID 30-01402-00005
Ownership Fee Simple
SqFt Source Estimated
Acceptable Financing Cash, Conventional, FHA
Listing Terms Cash, Conventional, FHA
Financing Cash,Conventional,FHA
Special Listing Condition Standard
Read Less
Want to know what your home might be worth? Contact us for a FREE valuation!

Our team is ready to help you sell your home for the highest possible price ASAP

Bought with Timothy H Belko • BHHS Fox & Roach-Washington-Gloucester
GET MORE INFORMATION





