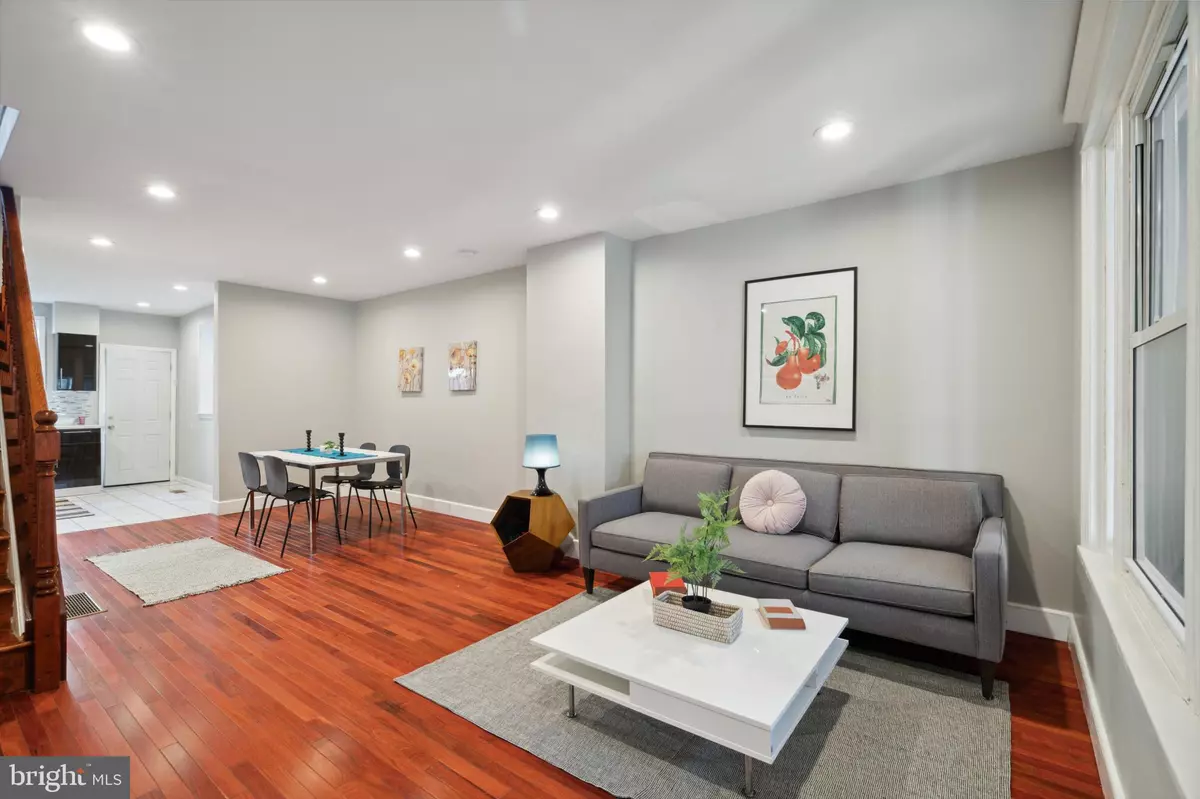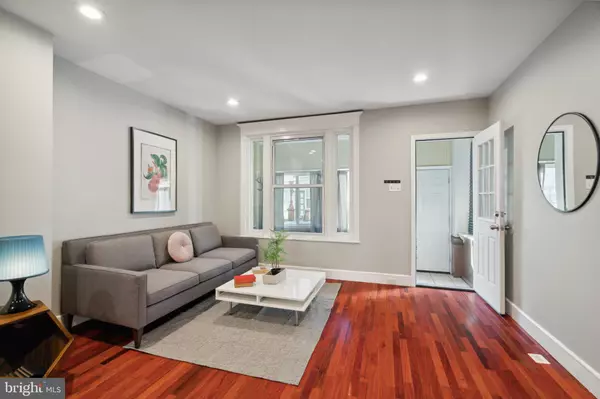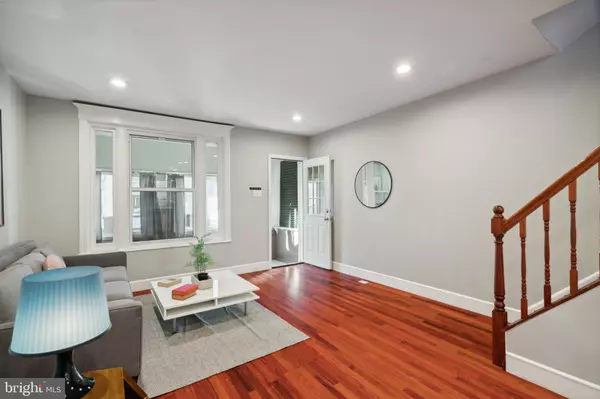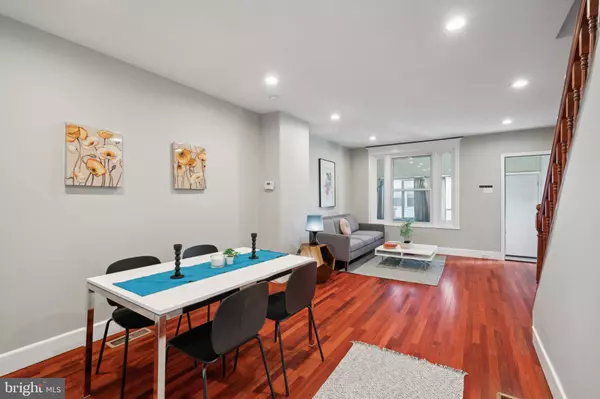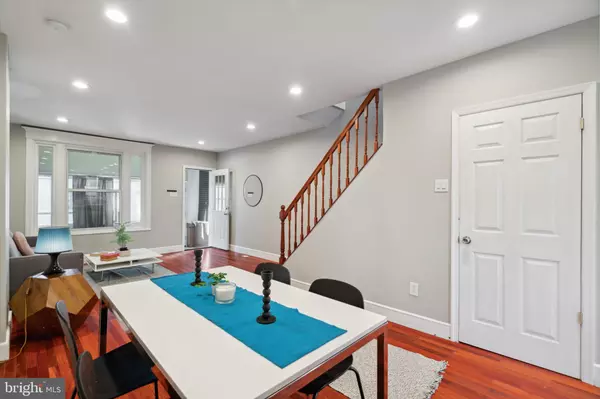$250,000
$249,000
0.4%For more information regarding the value of a property, please contact us for a free consultation.
2307 S HEMBERGER ST Philadelphia, PA 19145
3 Beds
1 Bath
1,120 SqFt
Key Details
Sold Price $250,000
Property Type Townhouse
Sub Type Interior Row/Townhouse
Listing Status Sold
Purchase Type For Sale
Square Footage 1,120 sqft
Price per Sqft $223
Subdivision West Passyunk
MLS Listing ID PAPH2181152
Sold Date 04/20/23
Style Straight Thru,Traditional
Bedrooms 3
Full Baths 1
HOA Y/N N
Abv Grd Liv Area 1,120
Originating Board BRIGHT
Year Built 1920
Annual Tax Amount $2,047
Tax Year 2023
Lot Size 696 Sqft
Acres 0.02
Lot Dimensions 14.00 x 49.00
Property Description
Welcome to 2307 S. Hemberger Street, off of West Passyunk Avenue, in the heart of South Philadelphia! From this quiet street, enter your spacious enclosed front porch. As you step into the home, wood floors lead you from the living to the dining space. Make your way into the kitchen equipped with full stainless appliance suite and high-gloss black cabinetry. Out back, you’ll find an intimate patio area. The finished basement provides a great secondary living area, complete with washer/dryer. On the second level, you’ll find three bright bedrooms and a full bath complete with shower/tub. Additional hall storage space as well. Within 3 blocks you’ll find great eats such as Wolf Street Pizza, Phillip's Steaks, Philly Soft Pretzels, or groceries at the Oregon Avenue ShopRite. Convenient to the Stephen Girard Park, Girard Estate Historic site, local bus lines, and bars and restaurants along East Passyunk. Come take a look at this fantastic home today!
Location
State PA
County Philadelphia
Area 19145 (19145)
Zoning RSA5
Rooms
Other Rooms Living Room, Dining Room, Primary Bedroom, Bedroom 2, Kitchen, Bedroom 1, Other
Basement Other
Interior
Interior Features Kitchen - Eat-In, Combination Dining/Living, Dining Area, Family Room Off Kitchen, Floor Plan - Traditional, Recessed Lighting, Skylight(s), Wood Floors
Hot Water Natural Gas
Heating Forced Air
Cooling Central A/C
Equipment Dishwasher, Dryer - Front Loading, Refrigerator, Stainless Steel Appliances, Stove, Washer - Front Loading, Oven/Range - Gas, Disposal
Furnishings No
Fireplace N
Window Features Skylights,Bay/Bow
Appliance Dishwasher, Dryer - Front Loading, Refrigerator, Stainless Steel Appliances, Stove, Washer - Front Loading, Oven/Range - Gas, Disposal
Heat Source Natural Gas
Laundry Basement
Exterior
Exterior Feature Patio(s)
Water Access N
Accessibility None
Porch Patio(s)
Garage N
Building
Story 2
Foundation Stone
Sewer Public Sewer
Water Public
Architectural Style Straight Thru, Traditional
Level or Stories 2
Additional Building Above Grade, Below Grade
New Construction N
Schools
School District The School District Of Philadelphia
Others
Pets Allowed Y
Senior Community No
Tax ID 482235200
Ownership Fee Simple
SqFt Source Assessor
Acceptable Financing Cash, Conventional, VA, FHA
Horse Property N
Listing Terms Cash, Conventional, VA, FHA
Financing Cash,Conventional,VA,FHA
Special Listing Condition Standard
Pets Allowed No Pet Restrictions
Read Less
Want to know what your home might be worth? Contact us for a FREE valuation!

Our team is ready to help you sell your home for the highest possible price ASAP

Bought with Marie M Collins • Coldwell Banker Realty

GET MORE INFORMATION

