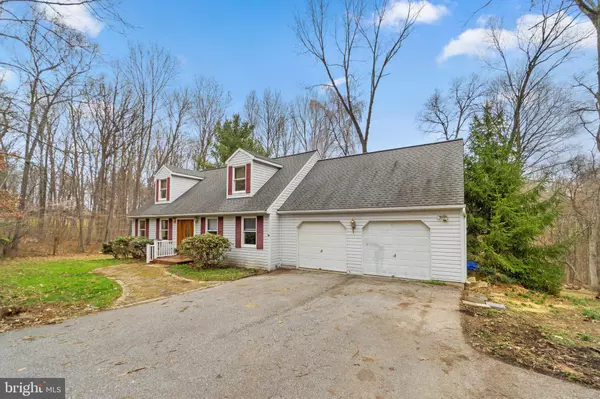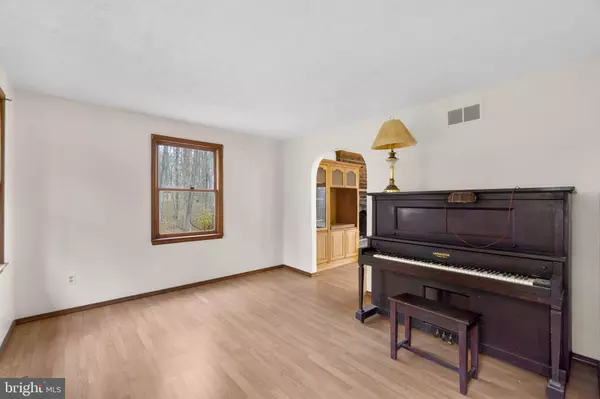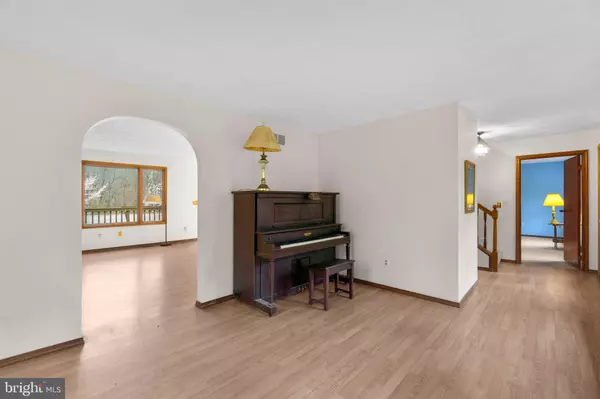$530,000
$460,000
15.2%For more information regarding the value of a property, please contact us for a free consultation.
1486 BOLLINGER RD Westminster, MD 21157
4 Beds
3 Baths
1,680 SqFt
Key Details
Sold Price $530,000
Property Type Single Family Home
Sub Type Detached
Listing Status Sold
Purchase Type For Sale
Square Footage 1,680 sqft
Price per Sqft $315
Subdivision None Available
MLS Listing ID MDCR2011452
Sold Date 04/21/23
Style Cape Cod
Bedrooms 4
Full Baths 2
Half Baths 1
HOA Y/N N
Abv Grd Liv Area 1,680
Originating Board BRIGHT
Year Built 1988
Annual Tax Amount $3,994
Tax Year 2022
Lot Size 7.620 Acres
Acres 7.62
Property Description
Space and light flourish in this Westminster Cape Code offering a 7.62 acre homesite surrounded by trees. A charming portico directs you to open interiors featuring over 1,680 sqft, gleaming easy to maintain laminate floors, a living room with an arched doorway to a dining room, and a family room with a brick surround wood burning fireplace, picture window and French doors stepping t an expansive deck for extra warmth. The bright kitchen offers ebony appliances, an herb garden window, raised panel wood cabinetry, and space for a breakfast or bistro table. Next to the family room is the main level owner's suite showing a full bath with an oversized shower with bench seating and a double vanity and the remaining bedrooms are on the upper levels with dormer architecture and angles. Found in the 1,120 sqft unfinished walkout lower level is waiting for your signature design and offers a great amount of storage space as well as a walkout to the backyard. Large heated bank barn with a concrete floor ideal for the car enthusiasts, refurbishing classic cars, creative hobbies, or adding amazing storage space. This property is being sold As-Is, Seller will not make any repairs. Come put your touch on this property- Welcome Home!
Location
State MD
County Carroll
Zoning RES
Rooms
Other Rooms Living Room, Dining Room, Primary Bedroom, Bedroom 2, Bedroom 3, Bedroom 4, Kitchen, Family Room, Basement, Foyer, Laundry, Primary Bathroom, Full Bath, Half Bath
Basement Connecting Stairway, Unfinished, Walkout Level
Main Level Bedrooms 1
Interior
Interior Features Attic, Built-Ins, Carpet, Ceiling Fan(s), Dining Area, Family Room Off Kitchen, Floor Plan - Traditional, Primary Bath(s), Walk-in Closet(s)
Hot Water Electric
Heating Heat Pump(s)
Cooling Central A/C
Flooring Carpet, Ceramic Tile, Laminated
Fireplaces Number 1
Fireplaces Type Gas/Propane
Equipment Built-In Microwave, Dishwasher, Dryer, Dryer - Electric, Freezer, Microwave, Refrigerator, Washer, Water Heater
Fireplace Y
Appliance Built-In Microwave, Dishwasher, Dryer, Dryer - Electric, Freezer, Microwave, Refrigerator, Washer, Water Heater
Heat Source Electric
Laundry Main Floor
Exterior
Parking Features Inside Access, Garage - Front Entry
Garage Spaces 2.0
Water Access N
View Trees/Woods, Garden/Lawn
Roof Type Architectural Shingle
Accessibility None
Attached Garage 2
Total Parking Spaces 2
Garage Y
Building
Lot Description Private, Secluded
Story 3.5
Foundation Permanent
Sewer Septic Exists
Water Well
Architectural Style Cape Cod
Level or Stories 3.5
Additional Building Above Grade, Below Grade
Structure Type Dry Wall
New Construction N
Schools
Elementary Schools Sandymount
Middle Schools Shiloh
High Schools Westminster
School District Carroll County Public Schools
Others
Senior Community No
Tax ID 0704047966
Ownership Fee Simple
SqFt Source Assessor
Security Features Main Entrance Lock
Special Listing Condition Standard
Read Less
Want to know what your home might be worth? Contact us for a FREE valuation!

Our team is ready to help you sell your home for the highest possible price ASAP

Bought with Cookie Stone • Long & Foster Real Estate, Inc.
GET MORE INFORMATION





