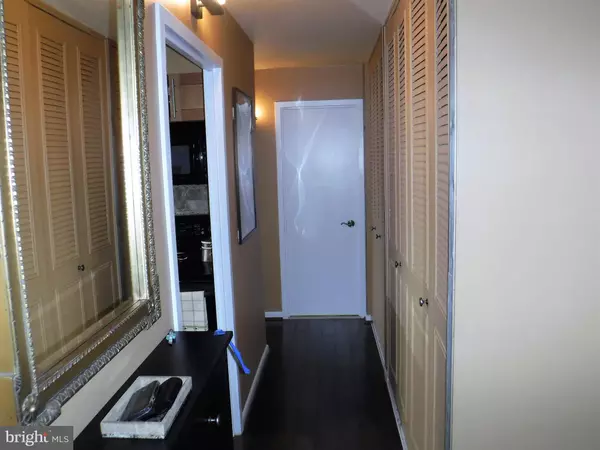$167,400
$169,900
1.5%For more information regarding the value of a property, please contact us for a free consultation.
1001 CITY AVE #WB-913 Wynnewood, PA 19096
1 Bed
1 Bath
910 SqFt
Key Details
Sold Price $167,400
Property Type Condo
Sub Type Condo/Co-op
Listing Status Sold
Purchase Type For Sale
Square Footage 910 sqft
Price per Sqft $183
Subdivision Green Hill
MLS Listing ID PAMC2064938
Sold Date 04/21/23
Style Colonial
Bedrooms 1
Full Baths 1
Condo Fees $714/mo
HOA Y/N N
Abv Grd Liv Area 910
Originating Board BRIGHT
Year Built 1962
Annual Tax Amount $1,933
Tax Year 2023
Lot Size 910 Sqft
Acres 0.02
Lot Dimensions 0.00 x 0.00
Property Description
Move Right In! Well cared for turn key renovated 1 bedroom 1 bath unit at the popular Greenhill Condominium. Boasting over 900 sq. ft. of sun filled living, open floorplan, newer kitchen and bath, living room/distressed barn wood accent wall and built in cabinetry, dining room/sliders to tiled balcony, kitchen with maple cabinetry,/pantry/ pull out shelving, electric cooking, SCO, microwave, granite counters, tiled backsplash, bedroom/WI closet, tiled bath/stall shower/wall mounted teak seat, granite topped vanity, laundry, and many recent improvements , 24 hr doorman, times shuttle bus, outdoor pool and health club with indoor pool for a fee; Start Packing!
Location
State PA
County Montgomery
Area Lower Merion Twp (10640)
Zoning CONDOMINIUM HI RISE
Rooms
Other Rooms Living Room, Dining Room, Kitchen, Bedroom 1, Bathroom 1
Main Level Bedrooms 1
Interior
Interior Features Built-Ins, Carpet, Floor Plan - Open, Stall Shower, Walk-in Closet(s), Upgraded Countertops
Hot Water Natural Gas
Heating Other
Cooling Central A/C
Equipment Built-In Microwave, Built-In Range, Dishwasher, Disposal, Dryer - Front Loading, Microwave, Oven - Self Cleaning, Oven/Range - Electric, Refrigerator, Washer
Window Features Replacement
Appliance Built-In Microwave, Built-In Range, Dishwasher, Disposal, Dryer - Front Loading, Microwave, Oven - Self Cleaning, Oven/Range - Electric, Refrigerator, Washer
Heat Source Natural Gas
Exterior
Amenities Available Fitness Center, Pool - Outdoor, Pool Mem Avail, Tennis Courts
Water Access N
Accessibility No Stairs
Garage N
Building
Story 1
Unit Features Hi-Rise 9+ Floors
Sewer Public Sewer
Water Public
Architectural Style Colonial
Level or Stories 1
Additional Building Above Grade, Below Grade
New Construction N
Schools
Elementary Schools Penn Wynn
Middle Schools Black Rock
High Schools L. Merion
School District Lower Merion
Others
Pets Allowed N
HOA Fee Include Air Conditioning,All Ground Fee,Bus Service,Common Area Maintenance,Ext Bldg Maint,Lawn Care Front,Lawn Care Rear,Lawn Care Side,Lawn Maintenance,Snow Removal
Senior Community No
Tax ID 40-00-11151-563
Ownership Fee Simple
SqFt Source Assessor
Acceptable Financing Cash, Conventional
Listing Terms Cash, Conventional
Financing Cash,Conventional
Special Listing Condition Standard
Read Less
Want to know what your home might be worth? Contact us for a FREE valuation!

Our team is ready to help you sell your home for the highest possible price ASAP

Bought with Robert E Sulecki • Exceed Realty

GET MORE INFORMATION





