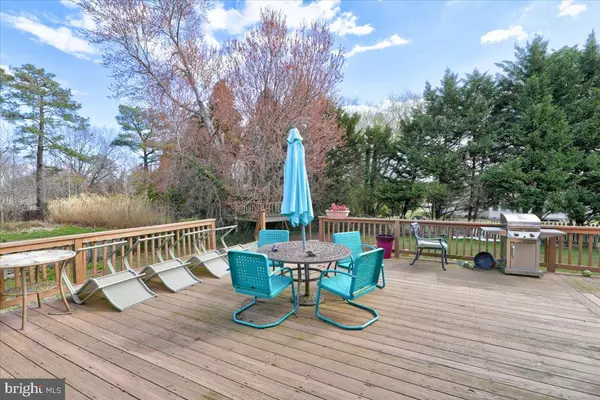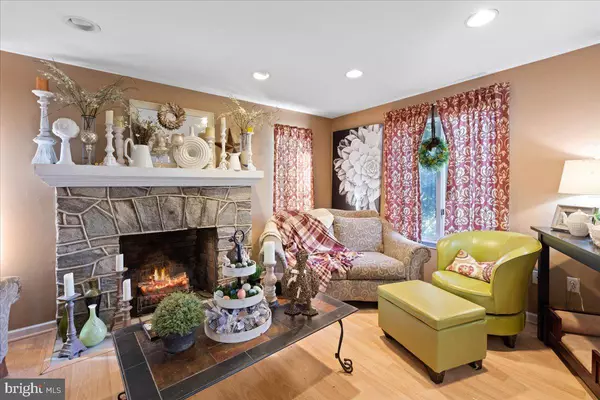$595,000
$650,000
8.5%For more information regarding the value of a property, please contact us for a free consultation.
37509 BURTON CT Rehoboth Beach, DE 19971
4 Beds
4 Baths
3,250 SqFt
Key Details
Sold Price $595,000
Property Type Single Family Home
Sub Type Detached
Listing Status Sold
Purchase Type For Sale
Square Footage 3,250 sqft
Price per Sqft $183
Subdivision Bay Harbor
MLS Listing ID DESU2037140
Sold Date 04/21/23
Style Contemporary,Coastal
Bedrooms 4
Full Baths 3
Half Baths 1
HOA Fees $10/ann
HOA Y/N Y
Abv Grd Liv Area 3,250
Originating Board BRIGHT
Year Built 1987
Annual Tax Amount $1,816
Tax Year 2022
Lot Size 0.788 Acres
Acres 0.79
Lot Dimensions 218 x 157.00
Property Description
This home has the 3 words every property would love to boast - LOCATION, LOCATION, LOCATION. Mere minutes by bike/car or take a brisk walk to the beach, this home sits on a quiet cul-de-sac in the mature community of Bay Harbor. This house has the bones to create your dream home. So bring your open mind and design eye along. This home is a fixer-upper in need of a remodel and sold as-is. Currently featured on the first floor is a huge eat-in kitchen, formal dining room, living room, sitting room with a fireplace, sunroom, laundry room and a small master bedroom/bathroom. Up the stairs to the 2nd floor you'll find a large master bedroom/bathroom with a walk-out deck, 2 additional bedrooms and a hall bath. The third floor is a small bonus room. Sit on your back deck and watch the wildlife and enjoy peace at your new home!
Location
State DE
County Sussex
Area Lewes Rehoboth Hundred (31009)
Zoning MR
Rooms
Other Rooms Living Room, Dining Room, Sitting Room, Kitchen, Laundry, Mud Room, Bonus Room
Basement Partial
Main Level Bedrooms 1
Interior
Hot Water Electric
Heating Heat Pump(s)
Cooling Heat Pump(s)
Fireplaces Number 1
Heat Source Electric
Exterior
Parking Features Garage - Side Entry
Garage Spaces 1.0
Water Access N
Accessibility Ramp - Main Level
Attached Garage 1
Total Parking Spaces 1
Garage Y
Building
Story 3
Foundation Block
Sewer Public Sewer
Water Public
Architectural Style Contemporary, Coastal
Level or Stories 3
Additional Building Above Grade, Below Grade
New Construction N
Schools
School District Cape Henlopen
Others
Senior Community No
Tax ID 334-19.00-1120.00
Ownership Fee Simple
SqFt Source Estimated
Security Features Surveillance Sys
Special Listing Condition Standard
Read Less
Want to know what your home might be worth? Contact us for a FREE valuation!

Our team is ready to help you sell your home for the highest possible price ASAP

Bought with Joseph S Maggio Jr. • Keller Williams Realty
GET MORE INFORMATION





