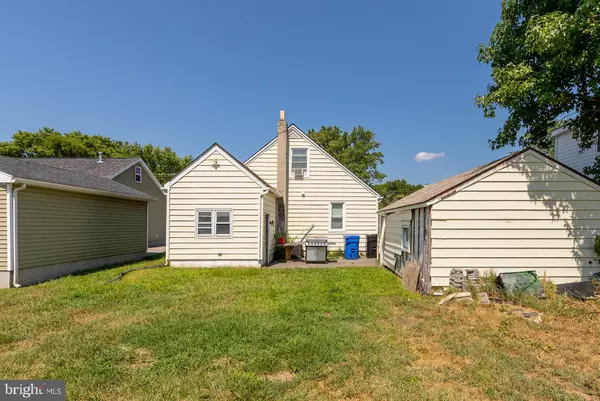$180,000
$178,000
1.1%For more information regarding the value of a property, please contact us for a free consultation.
269 PENNSVILLE PEDRICKTOWN RD Pedricktown, NJ 08067
3 Beds
1 Bath
1,344 SqFt
Key Details
Sold Price $180,000
Property Type Single Family Home
Sub Type Detached
Listing Status Sold
Purchase Type For Sale
Square Footage 1,344 sqft
Price per Sqft $133
Subdivision None Available
MLS Listing ID NJSA2005564
Sold Date 04/24/23
Style Cape Cod
Bedrooms 3
Full Baths 1
HOA Y/N N
Abv Grd Liv Area 1,344
Originating Board BRIGHT
Year Built 1950
Annual Tax Amount $3,323
Tax Year 2022
Lot Size 10,019 Sqft
Acres 0.23
Lot Dimensions 0.00 x 0.00
Property Description
Adorable and affordable cape on .23 acres in Pedricktown. Convenient location to Commodore Barry & Delaware Memorial Bridges as well as the NJ Turnpike! Pretty updated maple eat-in kitchen with tile floor and backsplash, recessed lighting, double sinks, pantry, glass top stove, and built-in microwave! Spacious living room and dining room with hardwood floors. First floor bath and bedroom with ceiling fan and 2 large bedrooms on 2nd floor! The utility room opens to the backyard and detached garage. Beautiful country views in front and back! Tenant Occupied on Month-Month Lease for $1,365 month until 3/1.
Location
State NJ
County Salem
Area Oldmans Twp (21707)
Zoning RES
Rooms
Other Rooms Living Room, Dining Room, Bedroom 2, Bedroom 3, Kitchen, Bedroom 1, Utility Room
Main Level Bedrooms 1
Interior
Interior Features Carpet, Combination Dining/Living, Entry Level Bedroom, Kitchen - Eat-In, Recessed Lighting, Tub Shower, Water Treat System, Wood Floors
Hot Water Electric
Heating Forced Air
Cooling None
Flooring Hardwood, Tile/Brick
Equipment Built-In Microwave, Dryer - Electric, Stove, Washer, Water Heater
Furnishings No
Fireplace N
Appliance Built-In Microwave, Dryer - Electric, Stove, Washer, Water Heater
Heat Source Oil
Laundry Has Laundry
Exterior
Garage Spaces 5.0
Carport Spaces 1
Utilities Available Electric Available
Water Access N
Roof Type Asbestos Shingle
Accessibility None
Total Parking Spaces 5
Garage N
Building
Lot Description Cleared
Story 1.5
Foundation Block
Sewer Septic Exists
Water Well
Architectural Style Cape Cod
Level or Stories 1.5
Additional Building Above Grade, Below Grade
New Construction N
Schools
Elementary Schools Oldmans
Middle Schools Penns Grove M.S.
High Schools Penns Grove H.S.
School District Penns Grove-Carneys Point Schools
Others
Pets Allowed Y
Senior Community No
Tax ID 07-00042 01-00067
Ownership Fee Simple
SqFt Source Assessor
Security Features Carbon Monoxide Detector(s),Smoke Detector
Acceptable Financing Cash, Conventional, FHA, VA, USDA
Listing Terms Cash, Conventional, FHA, VA, USDA
Financing Cash,Conventional,FHA,VA,USDA
Special Listing Condition Standard
Pets Allowed No Pet Restrictions
Read Less
Want to know what your home might be worth? Contact us for a FREE valuation!

Our team is ready to help you sell your home for the highest possible price ASAP

Bought with Timothy Kerr Jr. • Keller Williams Realty - Washington Township

GET MORE INFORMATION





