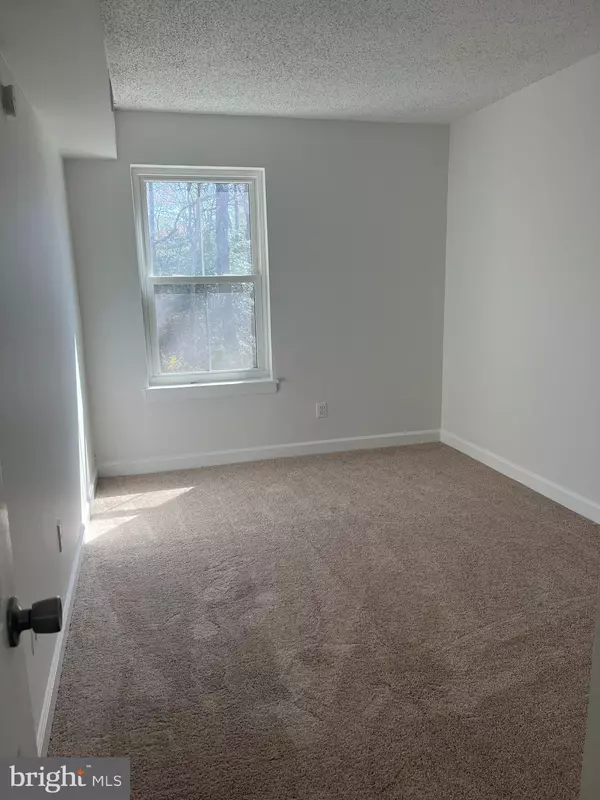$282,500
$284,000
0.5%For more information regarding the value of a property, please contact us for a free consultation.
11601 STONEVIEW SQ #61/12C Reston, VA 20191
3 Beds
2 Baths
1,029 SqFt
Key Details
Sold Price $282,500
Property Type Condo
Sub Type Condo/Co-op
Listing Status Sold
Purchase Type For Sale
Square Footage 1,029 sqft
Price per Sqft $274
Subdivision Shadowood
MLS Listing ID VAFX2117830
Sold Date 04/24/23
Style Colonial
Bedrooms 3
Full Baths 2
Condo Fees $521/mo
HOA Fees $63/ann
HOA Y/N Y
Abv Grd Liv Area 1,029
Originating Board BRIGHT
Year Built 1974
Annual Tax Amount $3,082
Tax Year 2023
Property Description
Coming Soon!!! This amazing 3 Bedroom 2 Full Bath condo is conveniently located in sought after commuters dream neighborhood; Shadowood of Reston. Shadowood is located in a private community with trees surrounding. This community is minutes from anywhere you want to get to in Reston. The Silver Line is minutes away. The community of Reston offers so many advantages including but not limited to Tennis, Pool, Walking, Biking, Tot Lots and many other outdoor activities.
This condo has been redone and is ready for a new owner. New paint, floors, lighting, bathrooms etc. Photos to come soon!
Location
State VA
County Fairfax
Zoning 370
Rooms
Main Level Bedrooms 3
Interior
Hot Water Natural Gas
Heating Forced Air
Cooling Central A/C
Heat Source Natural Gas
Exterior
Garage Spaces 1.0
Amenities Available Baseball Field, Bike Trail, Pool - Outdoor, Tennis Courts, Tot Lots/Playground
Water Access N
Accessibility Other
Total Parking Spaces 1
Garage N
Building
Story 1
Unit Features Garden 1 - 4 Floors
Sewer Public Sewer
Water Public
Architectural Style Colonial
Level or Stories 1
Additional Building Above Grade, Below Grade
New Construction N
Schools
School District Fairfax County Public Schools
Others
Pets Allowed Y
HOA Fee Include Electricity,Ext Bldg Maint,Gas,Recreation Facility,Road Maintenance,Trash,Snow Removal,Water
Senior Community No
Tax ID 0262 07610012C
Ownership Condominium
Special Listing Condition Standard
Pets Allowed Case by Case Basis
Read Less
Want to know what your home might be worth? Contact us for a FREE valuation!

Our team is ready to help you sell your home for the highest possible price ASAP

Bought with Kamelia Roshanian • Lydia Real Estate, LLC

GET MORE INFORMATION





