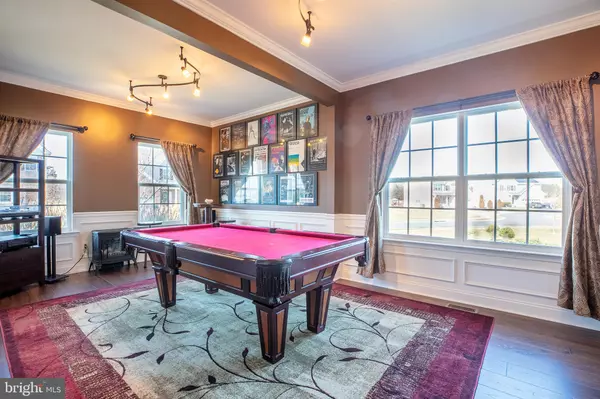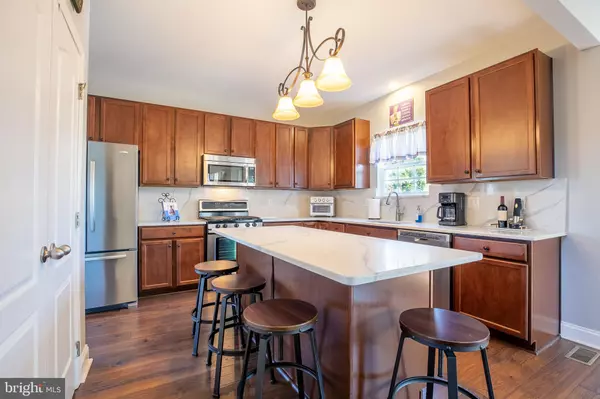$550,000
$549,900
For more information regarding the value of a property, please contact us for a free consultation.
604 YENSID DR Middletown, DE 19709
5 Beds
4 Baths
3,075 SqFt
Key Details
Sold Price $550,000
Property Type Single Family Home
Sub Type Detached
Listing Status Sold
Purchase Type For Sale
Square Footage 3,075 sqft
Price per Sqft $178
Subdivision Crossland At Canal
MLS Listing ID DENC2038596
Sold Date 04/25/23
Style Colonial
Bedrooms 5
Full Baths 3
Half Baths 1
HOA Fees $61/qua
HOA Y/N Y
Abv Grd Liv Area 3,075
Originating Board BRIGHT
Year Built 2011
Annual Tax Amount $3,538
Tax Year 2022
Lot Size 10,890 Sqft
Acres 0.25
Lot Dimensions 0.00 x 0.00
Property Description
Beautifully maintained & updated 5 bedroom, 3.5 bath home in popular Crossland at the Canal. This open floor plan features a 2 story foyer, formal Living & Dining area with attractive wainscotting. The upgraded Kitchen features 42" wood cabinetry, large island, Quartz countertops, backsplash, under mount sink & stainless steel appliances (including microwave). Spacious family room opens to kitchen. Remodeled powder room on 1st floor. Upstairs you'll find 4 bedrooms, hall bath, laundry room, and roomy main suite with Tray ceiling, en suite bath with separate tub, shower, dual sink vanity and access to HUGE walk in closet. Located off Kitchen is small office area with ELEVATOR TO LOWER LEVEL. The lower level includes a bedroom with egress, full bath & living area/rec room that could easily be an in law suite! The back yard is surrounded by open space and offers an inviting Anthony Sylvan pool, patio, deck and attractive landscaping, A True Oasis! Additional features include Rennai instant hot water system (2020), luxury high end laminate flooring, 9' ceilings, WHEELCHAIR ACCESSIBILITY with ramp in garage to 1st floor (sellers will remove if buyer desires) and elevator to lower level. There is a nearby community club house and pool. Conveniently located to Rt. 1 bridge. Great home in a great community!
Location
State DE
County New Castle
Area South Of The Canal (30907)
Zoning S
Rooms
Other Rooms Living Room, Dining Room, Primary Bedroom, Bedroom 2, Bedroom 3, Bedroom 4, Bedroom 5, Kitchen, Family Room, Recreation Room
Basement Fully Finished, Interior Access
Interior
Interior Features Elevator
Hot Water Natural Gas
Heating Forced Air
Cooling Central A/C
Fireplace N
Heat Source Natural Gas
Laundry Upper Floor
Exterior
Parking Features Garage - Front Entry
Garage Spaces 2.0
Pool Fenced, In Ground
Water Access N
Accessibility 2+ Access Exits, 32\"+ wide Doors, Elevator, Grab Bars Mod, Level Entry - Main, Low Bathroom Mirrors, Ramp - Main Level, Roll-in Shower, Roll-under Vanity
Attached Garage 2
Total Parking Spaces 2
Garage Y
Building
Story 2
Foundation Concrete Perimeter
Sewer Public Sewer
Water Public
Architectural Style Colonial
Level or Stories 2
Additional Building Above Grade, Below Grade
New Construction N
Schools
School District Colonial
Others
Senior Community No
Tax ID 13-003.40-150
Ownership Fee Simple
SqFt Source Assessor
Special Listing Condition Standard
Read Less
Want to know what your home might be worth? Contact us for a FREE valuation!

Our team is ready to help you sell your home for the highest possible price ASAP

Bought with Irma R Rodriguez • BHHS Fox & Roach-Christiana

GET MORE INFORMATION





