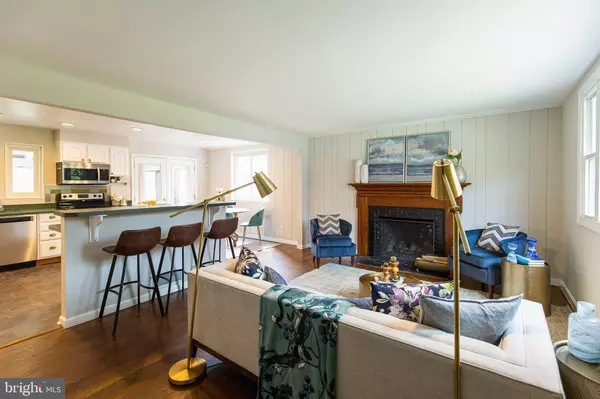$700,000
$700,000
For more information regarding the value of a property, please contact us for a free consultation.
8805 LANIER DR Silver Spring, MD 20910
4 Beds
2 Baths
2,032 SqFt
Key Details
Sold Price $700,000
Property Type Single Family Home
Sub Type Detached
Listing Status Sold
Purchase Type For Sale
Square Footage 2,032 sqft
Price per Sqft $344
Subdivision Rosemary Hills
MLS Listing ID MDMC2086882
Sold Date 04/21/23
Style Cape Cod
Bedrooms 4
Full Baths 2
HOA Y/N N
Abv Grd Liv Area 1,502
Originating Board BRIGHT
Year Built 1953
Annual Tax Amount $6,238
Tax Year 2022
Lot Size 6,647 Sqft
Acres 0.15
Property Description
You'll find this charming Cape Cod in a fabulous location in Rosemary Hills near a park, recreation center, and soon-to-be two Metro Purple Line light rail stations in addition to 1.3 miles from SS Metro.
Find a bright living room on the main level with a wood-burning fireplace and a gorgeous wood mantle. The nearby eat-in kitchen features stainless steel appliances and a cheerful breakfast area. French doors lead from the kitchen to the screened-in deck, where you can dine, entertain, work, or relax with views of the spacious fenced backyard. It's the perfect spot for a safe, private oasis for adults and kids, plus your pets will have plenty of space to run and play.
Adding to the features is a spacious lower level with a family room, storage area, and laundry room. Plus, the space walks out to the home's backyard for convenience and safety. This home is a must see, and the neighborhood and community are fantastic.
Location
State MD
County Montgomery
Zoning R60
Rooms
Other Rooms Recreation Room
Basement Connecting Stairway, Rear Entrance, Walkout Level
Main Level Bedrooms 2
Interior
Interior Features Floor Plan - Open, Combination Dining/Living, Skylight(s), Ceiling Fan(s)
Hot Water Natural Gas
Heating Forced Air, Central
Cooling Central A/C, Ceiling Fan(s)
Flooring Hardwood
Fireplaces Number 1
Fireplaces Type Screen
Equipment Disposal, Dishwasher, Microwave, Refrigerator, Icemaker, Washer, Dryer, Stove
Furnishings No
Fireplace Y
Appliance Disposal, Dishwasher, Microwave, Refrigerator, Icemaker, Washer, Dryer, Stove
Heat Source Natural Gas
Exterior
Exterior Feature Screened, Deck(s), Porch(es)
Garage Spaces 1.0
Fence Fully
Water Access N
Roof Type Asphalt
Accessibility Entry Slope <1', Level Entry - Main
Porch Screened, Deck(s), Porch(es)
Total Parking Spaces 1
Garage N
Building
Story 3
Foundation Block
Sewer Public Sewer
Water Public
Architectural Style Cape Cod
Level or Stories 3
Additional Building Above Grade, Below Grade
New Construction N
Schools
Elementary Schools Rock Creek Forest
Middle Schools Westland
High Schools Bethesda-Chevy Chase
School District Montgomery County Public Schools
Others
Pets Allowed Y
Senior Community No
Tax ID 161301147135
Ownership Fee Simple
SqFt Source Assessor
Horse Property N
Special Listing Condition Standard
Pets Allowed No Pet Restrictions
Read Less
Want to know what your home might be worth? Contact us for a FREE valuation!

Our team is ready to help you sell your home for the highest possible price ASAP

Bought with Joan Cromwell • McEnearney Associates, Inc.
GET MORE INFORMATION





