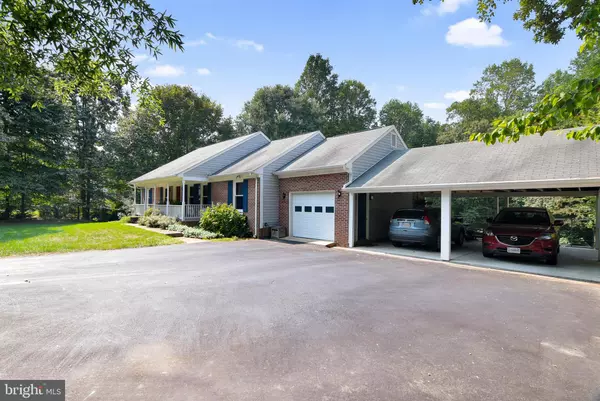$427,000
$450,000
5.1%For more information regarding the value of a property, please contact us for a free consultation.
206 MORGAN LN Spotsylvania, VA 22551
4 Beds
3 Baths
3,136 SqFt
Key Details
Sold Price $427,000
Property Type Single Family Home
Sub Type Detached
Listing Status Sold
Purchase Type For Sale
Square Footage 3,136 sqft
Price per Sqft $136
Subdivision Berkshire
MLS Listing ID VASP2012984
Sold Date 04/24/23
Style Ranch/Rambler
Bedrooms 4
Full Baths 3
HOA Fees $2/ann
HOA Y/N Y
Abv Grd Liv Area 1,568
Originating Board BRIGHT
Year Built 1989
Annual Tax Amount $2,251
Tax Year 2022
Lot Size 1.100 Acres
Acres 1.1
Property Description
Now fully available! Don’t miss the opportunity to own this spacious and comfortable ranch home with a basement in the beautiful setting of Spotsylvania, Virginia. This well-loved, 4 bedroom 3 bath home is nestled on 1.1 acres with an amazing yard that backs to trees. As you walk up the concrete walkway, the first thing you will notice is the abundance of mature landscaping the current owners have cultivated over the years! A great country front porch to bring your rocking chairs and enjoy our fall weather! Inside you have a formal living room and formal dining room. Off the kitchen, you have a family room with a fireplace with french doors to access your deck outback. On the main level, you also have your primary bedroom suite with a walk-in closet and an extra closet with a full bath. There are 2 additional bedrooms with double closets and a full bath in the hallway. The finished walk-out basement could be used as an in-law suite, including its own bedroom with a double closet, full bathroom, and ample living space. There is also a great laundry room, washer and dryer convey, and a huge storage room (pictures do not do this room justice!!). Fresh paint throughout! Other features include an attached one-car garage, an oversized paved driveway and 2 car carport, a deck, a concrete pad for an RV or boat, and a garden for you to continue or re-develop! Located in the Berkshire community just minutes from I-95, nearby shopping, grocery, and VRE. Come make this gorgeous home your own!
Location
State VA
County Spotsylvania
Zoning A3
Rooms
Other Rooms Living Room, Dining Room, Primary Bedroom, Bedroom 2, Bedroom 3, Bedroom 4, Kitchen, Family Room, Laundry, Recreation Room, Storage Room, Bathroom 2, Bathroom 3
Basement Daylight, Full, Full, Fully Finished, Rear Entrance, Walkout Level, Windows, Interior Access, Connecting Stairway
Main Level Bedrooms 3
Interior
Interior Features Attic, Built-Ins, Ceiling Fan(s), Chair Railings, Crown Moldings, Dining Area, Entry Level Bedroom, Family Room Off Kitchen, Floor Plan - Traditional, Formal/Separate Dining Room, Kitchen - Island, Primary Bath(s), Wood Floors, Window Treatments, Walk-in Closet(s), Water Treat System
Hot Water Electric
Heating Heat Pump(s)
Cooling Central A/C, Ceiling Fan(s)
Flooring Carpet, Hardwood, Vinyl
Fireplaces Number 2
Fireplaces Type Brick, Gas/Propane, Mantel(s)
Equipment Built-In Microwave, Dishwasher, Oven/Range - Electric, Refrigerator, Water Heater, Washer, Dryer
Fireplace Y
Appliance Built-In Microwave, Dishwasher, Oven/Range - Electric, Refrigerator, Water Heater, Washer, Dryer
Heat Source Electric
Laundry Has Laundry, Hookup, Basement, Lower Floor
Exterior
Exterior Feature Deck(s), Porch(es)
Parking Features Garage - Front Entry
Garage Spaces 3.0
Fence Rear
Water Access N
Accessibility None
Porch Deck(s), Porch(es)
Attached Garage 1
Total Parking Spaces 3
Garage Y
Building
Lot Description Backs to Trees, Cleared, Front Yard, Landscaping, Private, Rear Yard
Story 2
Foundation Brick/Mortar
Sewer On Site Septic
Water Private
Architectural Style Ranch/Rambler
Level or Stories 2
Additional Building Above Grade, Below Grade
Structure Type Dry Wall
New Construction N
Schools
Elementary Schools Riverview
Middle Schools Spotsylvania
High Schools Massaponax
School District Spotsylvania County Public Schools
Others
Pets Allowed Y
Senior Community No
Tax ID 48-16-82-
Ownership Fee Simple
SqFt Source Assessor
Special Listing Condition Standard
Pets Allowed No Pet Restrictions
Read Less
Want to know what your home might be worth? Contact us for a FREE valuation!

Our team is ready to help you sell your home for the highest possible price ASAP

Bought with Christopher B Ognek • Q Real Estate, LLC

GET MORE INFORMATION





