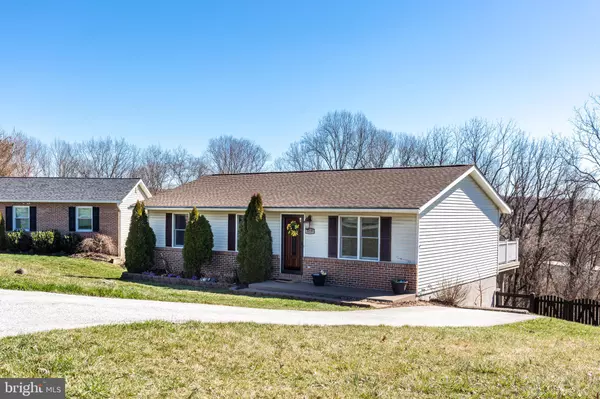$375,000
$372,000
0.8%For more information regarding the value of a property, please contact us for a free consultation.
419 LONDON CT Westminster, MD 21157
3 Beds
2 Baths
2,080 SqFt
Key Details
Sold Price $375,000
Property Type Single Family Home
Sub Type Detached
Listing Status Sold
Purchase Type For Sale
Square Footage 2,080 sqft
Price per Sqft $180
Subdivision None Available
MLS Listing ID MDCR2013224
Sold Date 04/27/23
Style Ranch/Rambler
Bedrooms 3
Full Baths 2
HOA Y/N N
Abv Grd Liv Area 1,040
Originating Board BRIGHT
Year Built 1985
Annual Tax Amount $2,490
Tax Year 2022
Lot Size 0.365 Acres
Acres 0.37
Property Description
Adorable and Affordable. Single Family 3 Bedrooms, 2 Full Baths - Upper level Bath includes custom tile work, lower level Bath is spacious and remodeled 2022. Updated Kitchen with beautiful cabinets, granite counter tops, tile back splash, stainless steel appliances. Dining Room includes cabinet built ins with granite top. Sliders lead to a 24 x 12 Deck with solar lighting. Fully Finished Walk out Lower Level. 2,000 Finished Sq. Feet of Living Space. Fully Fenced Back Yard. Updates include: Roof & Windows 2013 (est), HVAC 2014. BGE runs average $180 per month. Water Quarterly $250. Xfinity Internet/comcast cable. Public Water and Sewer. NO City Tax and NO HOA . Desired Westminster Community. Cul De Sac neighborhood. Close to shopping, schools, hospital and more. Turnkey and ready to settle quick. Sellers have found home of choice. ALL OFFERS TO BE IN LISTING AGENT EMAIL BY 12;00 MONDAY 3/13
Location
State MD
County Carroll
Zoning RESIDENTIAL
Rooms
Other Rooms Living Room, Dining Room, Primary Bedroom, Bedroom 2, Bedroom 3, Kitchen, Laundry, Recreation Room, Storage Room, Bathroom 1, Bathroom 2
Basement Fully Finished, Rear Entrance, Sump Pump, Walkout Level
Main Level Bedrooms 3
Interior
Interior Features Ceiling Fan(s), Recessed Lighting, Wood Floors
Hot Water Electric
Heating Heat Pump(s)
Cooling Heat Pump(s), Ceiling Fan(s), Central A/C
Flooring Ceramic Tile, Engineered Wood
Equipment Built-In Microwave, Dishwasher, Dryer - Front Loading, Exhaust Fan, Refrigerator, Stove, Washer - Front Loading, Water Heater
Fireplace N
Appliance Built-In Microwave, Dishwasher, Dryer - Front Loading, Exhaust Fan, Refrigerator, Stove, Washer - Front Loading, Water Heater
Heat Source Electric
Laundry Lower Floor
Exterior
Fence Split Rail, Other
Utilities Available Cable TV
Water Access N
View Trees/Woods, Other
Roof Type Asphalt
Accessibility None
Garage N
Building
Lot Description Cul-de-sac, Rear Yard
Story 1
Foundation Concrete Perimeter, Block
Sewer Public Sewer
Water Public
Architectural Style Ranch/Rambler
Level or Stories 1
Additional Building Above Grade, Below Grade
New Construction N
Schools
Elementary Schools William Winchester
Middle Schools East
High Schools Winters Mill
School District Carroll County Public Schools
Others
Pets Allowed Y
Senior Community No
Tax ID 0707052626
Ownership Fee Simple
SqFt Source Assessor
Acceptable Financing Conventional, FHA, VA
Listing Terms Conventional, FHA, VA
Financing Conventional,FHA,VA
Special Listing Condition Standard
Pets Allowed No Pet Restrictions
Read Less
Want to know what your home might be worth? Contact us for a FREE valuation!

Our team is ready to help you sell your home for the highest possible price ASAP

Bought with Benjamin P McCullough • Corner House Realty
GET MORE INFORMATION





