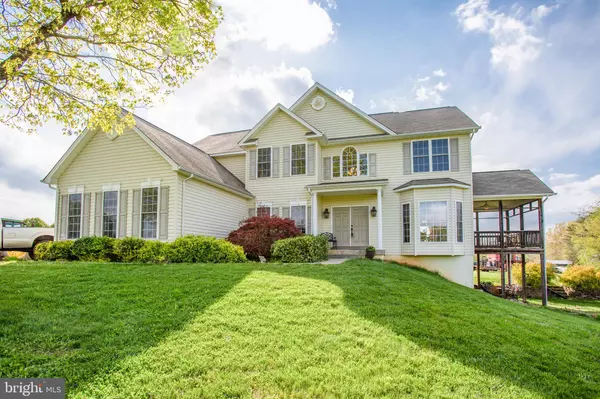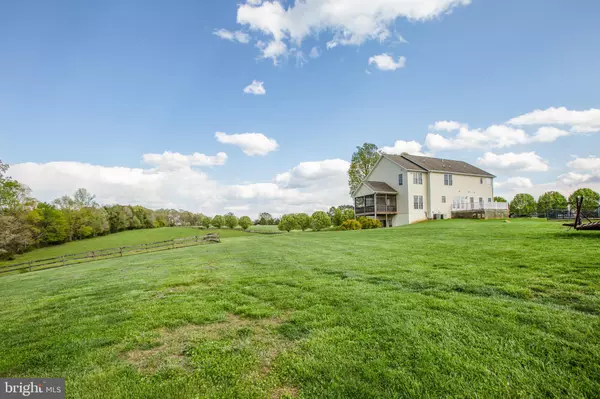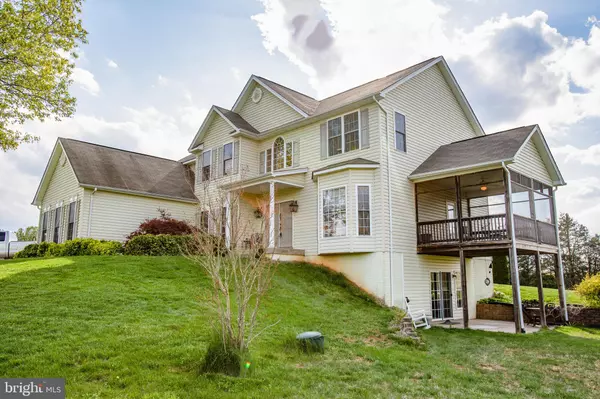$825,000
$825,000
For more information regarding the value of a property, please contact us for a free consultation.
11609 LANDVIEW LN Spotsylvania, VA 22551
5 Beds
5 Baths
5,262 SqFt
Key Details
Sold Price $825,000
Property Type Single Family Home
Sub Type Detached
Listing Status Sold
Purchase Type For Sale
Square Footage 5,262 sqft
Price per Sqft $156
Subdivision Courthouse Manor
MLS Listing ID VASP2015496
Sold Date 04/28/23
Style Manor,Colonial
Bedrooms 5
Full Baths 4
Half Baths 1
HOA Y/N N
Abv Grd Liv Area 3,476
Originating Board BRIGHT
Year Built 2005
Annual Tax Amount $3,543
Tax Year 2022
Lot Size 11.790 Acres
Acres 11.79
Property Description
Looking for Farm living with luxury features? Look no further! This lovely property offers 5 bedrooms to include 2 master suites. One on the main level and one on the upper level. Perfect for extended stay guests. There is a home office, a theater room, a screened porch, an inground saltwater pool, and a finished basement with potential for separate living quarters. Approximately 11.79 acres of land with 4 fenced and seasoned pastures for cattle, horses, or other livestock. There is a barn and multiple outbuildings on the property that convey. Property is currently a working cattle farm and all 4 fenced pastures connect or can be kept separate. Perfect for rotating livestock. Country ambience while enjoying modern living. Close proximity to Lake Anna, Interstate 95, Cosner’s Corner (Publix, Kohl’s, Target, etc). Call or Text me to find about the home buyer grants this property is qualified for up to $17,500 for down payment and closing costs.
This home is shown by Appointment only lets get yours scheduled today.
Location
State VA
County Spotsylvania
Zoning A3
Rooms
Other Rooms Living Room, Dining Room, Primary Bedroom, Bedroom 3, Bedroom 4, Bedroom 5, Kitchen, Family Room, Breakfast Room, In-Law/auPair/Suite, Laundry, Office, Recreation Room, Media Room, Bonus Room, Hobby Room, Primary Bathroom, Full Bath, Screened Porch
Basement Fully Finished, Connecting Stairway, Daylight, Full, Heated, Poured Concrete, Walkout Level, Windows, Outside Entrance, Interior Access, Improved, Full, Side Entrance
Main Level Bedrooms 1
Interior
Interior Features 2nd Kitchen, Breakfast Area, Ceiling Fan(s), Combination Kitchen/Dining, Dining Area, Entry Level Bedroom, Family Room Off Kitchen, Formal/Separate Dining Room, Floor Plan - Traditional, Floor Plan - Open, Kitchen - Eat-In, Kitchen - Island, Kitchen - Table Space, Pantry, Recessed Lighting, Soaking Tub, Stall Shower, Store/Office, Wainscotting, Walk-in Closet(s), Window Treatments, Wood Floors, Carpet, Crown Moldings, Chair Railings, Primary Bath(s), Upgraded Countertops
Hot Water Electric
Heating Heat Pump(s)
Cooling Central A/C
Flooring Hardwood, Ceramic Tile, Partially Carpeted
Fireplaces Number 1
Fireplaces Type Fireplace - Glass Doors, Gas/Propane
Equipment Dishwasher, Dryer, Intercom, Microwave, Oven - Self Cleaning, Refrigerator, Stainless Steel Appliances, Washer, Water Heater
Fireplace Y
Window Features Double Hung,Screens,Vinyl Clad
Appliance Dishwasher, Dryer, Intercom, Microwave, Oven - Self Cleaning, Refrigerator, Stainless Steel Appliances, Washer, Water Heater
Heat Source Electric
Laundry Upper Floor
Exterior
Exterior Feature Deck(s), Enclosed, Porch(es), Patio(s), Screened
Parking Features Garage - Side Entry
Garage Spaces 8.0
Fence Electric, Wire, Wood
Pool Saltwater, In Ground
Water Access N
View Pasture
Roof Type Composite
Street Surface Gravel,Dirt
Accessibility 2+ Access Exits, 32\"+ wide Doors, >84\" Garage Door, Doors - Swing In, Grab Bars Mod, Low Pile Carpeting, Mobility Improvements, Roll-in Shower, Other Bath Mod
Porch Deck(s), Enclosed, Porch(es), Patio(s), Screened
Road Frontage Private
Attached Garage 2
Total Parking Spaces 8
Garage Y
Building
Lot Description Backs to Trees, Cleared, Front Yard, Landscaping, Partly Wooded, Private, Rear Yard, SideYard(s)
Story 2
Foundation Concrete Perimeter
Sewer On Site Septic
Water Well
Architectural Style Manor, Colonial
Level or Stories 2
Additional Building Above Grade, Below Grade
Structure Type 2 Story Ceilings,Dry Wall,High,9'+ Ceilings
New Construction N
Schools
Elementary Schools Livingston
Middle Schools Post Oak
High Schools Spotsylvania
School District Spotsylvania County Public Schools
Others
Senior Community No
Tax ID 58-22-5-
Ownership Fee Simple
SqFt Source Assessor
Acceptable Financing Cash, Conventional, FHA, VA
Horse Property Y
Listing Terms Cash, Conventional, FHA, VA
Financing Cash,Conventional,FHA,VA
Special Listing Condition Standard
Read Less
Want to know what your home might be worth? Contact us for a FREE valuation!

Our team is ready to help you sell your home for the highest possible price ASAP

Bought with Stephen K Tangwa • Samson Properties

GET MORE INFORMATION





