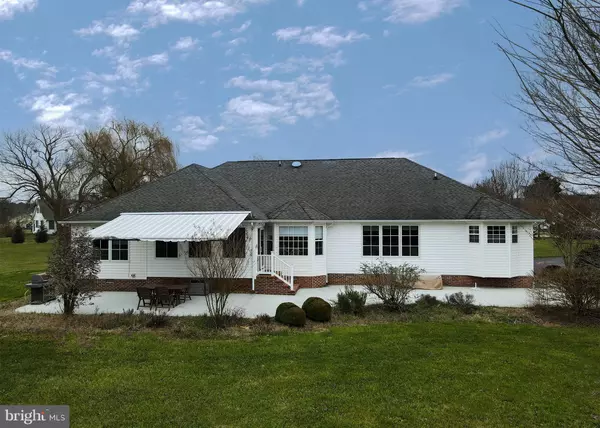$540,000
$540,000
For more information regarding the value of a property, please contact us for a free consultation.
37453 RIVER SPRINGS RD Avenue, MD 20609
3 Beds
3 Baths
2,481 SqFt
Key Details
Sold Price $540,000
Property Type Single Family Home
Sub Type Detached
Listing Status Sold
Purchase Type For Sale
Square Footage 2,481 sqft
Price per Sqft $217
Subdivision River Springs
MLS Listing ID MDSM2011678
Sold Date 04/28/23
Style Ranch/Rambler,Craftsman
Bedrooms 3
Full Baths 2
Half Baths 1
HOA Y/N N
Abv Grd Liv Area 2,481
Originating Board BRIGHT
Year Built 2001
Annual Tax Amount $3,837
Tax Year 2022
Lot Size 2.430 Acres
Acres 2.43
Lot Dimensions See documents attached.
Property Description
Take a walk down the private Right of Way to dip in the water and enjoy eagles and osprey soring over-head!
You will fall in love with this move in ready home. Upgraded kitchen, baths, Geo-Thermal HVAC with propane furnace backup, 1 car oversized garage attached, mini splits in the huge barn with garage door to workshop plus an office/studio/ kitchenette/bath/bdrm upstairs.
Enjoy one level living with the 3 nice size bedrooms featuring 18' x18' owners suite with a walk-in closet and On-suite bath with Roman shower plus a jetted soaking tub!
You'll find beautiful hardwood floors throughout the main living area. Upgraded larger windows to enjoy the sunsets from the Sunroom, Owner's suite, and the entire back of the house.
Custom wood working throughout cabinets, built-in desk, bookshelves, and window treatments.
Professional grade landscaping finish off this lovely home. You'll enjoy the water all around you without the waterfront maintenance. Very unique one-of-a-kind location.
Schedule your tour today.
Location
State MD
County Saint Marys
Zoning RPD
Direction East
Rooms
Other Rooms Primary Bedroom, Laundry
Main Level Bedrooms 3
Interior
Interior Features Built-Ins, Ceiling Fan(s), Central Vacuum, Dining Area, Entry Level Bedroom, Family Room Off Kitchen, Flat, Floor Plan - Open, Kitchen - Table Space, Recessed Lighting, Soaking Tub, Stall Shower, Tub Shower, Wainscotting, Walk-in Closet(s), Water Treat System, Window Treatments, Wood Floors, Chair Railings
Hot Water 60+ Gallon Tank
Heating Heat Pump(s)
Cooling Geothermal, Heat Pump(s)
Equipment Exhaust Fan, Extra Refrigerator/Freezer, Oven - Self Cleaning, Oven/Range - Gas, Refrigerator, Washer/Dryer Hookups Only, Water Heater, Dishwasher, Central Vacuum
Window Features Bay/Bow,Energy Efficient,Vinyl Clad,Replacement,Low-E,ENERGY STAR Qualified
Appliance Exhaust Fan, Extra Refrigerator/Freezer, Oven - Self Cleaning, Oven/Range - Gas, Refrigerator, Washer/Dryer Hookups Only, Water Heater, Dishwasher, Central Vacuum
Heat Source Geo-thermal, Electric
Laundry Main Floor, Hookup
Exterior
Exterior Feature Patio(s)
Parking Features Garage - Side Entry, Inside Access, Oversized, Additional Storage Area
Garage Spaces 7.0
Water Access Y
Water Access Desc Swimming Allowed,Private Access,Fishing Allowed,Canoe/Kayak
View River
Accessibility 32\"+ wide Doors, 36\"+ wide Halls, Level Entry - Main, Other Bath Mod, Other
Porch Patio(s)
Attached Garage 1
Total Parking Spaces 7
Garage Y
Building
Lot Description Private, Open, Landscaping, Cleared, Front Yard, No Thru Street, Rear Yard, Rural, Secluded, Year Round Access
Story 1
Foundation Crawl Space
Sewer Septic Exists
Water Well
Architectural Style Ranch/Rambler, Craftsman
Level or Stories 1
Additional Building Above Grade, Below Grade
New Construction N
Schools
Elementary Schools Dynard
Middle Schools Margaret Brent
High Schools Chopticon
School District St. Mary'S County Public Schools
Others
Senior Community No
Tax ID 1907039557
Ownership Fee Simple
SqFt Source Assessor
Security Features Carbon Monoxide Detector(s),Smoke Detector
Acceptable Financing Cash, FHA, VA
Listing Terms Cash, FHA, VA
Financing Cash,FHA,VA
Special Listing Condition Standard
Read Less
Want to know what your home might be worth? Contact us for a FREE valuation!

Our team is ready to help you sell your home for the highest possible price ASAP

Bought with Kimberly Hayes • CENTURY 21 New Millennium
GET MORE INFORMATION





