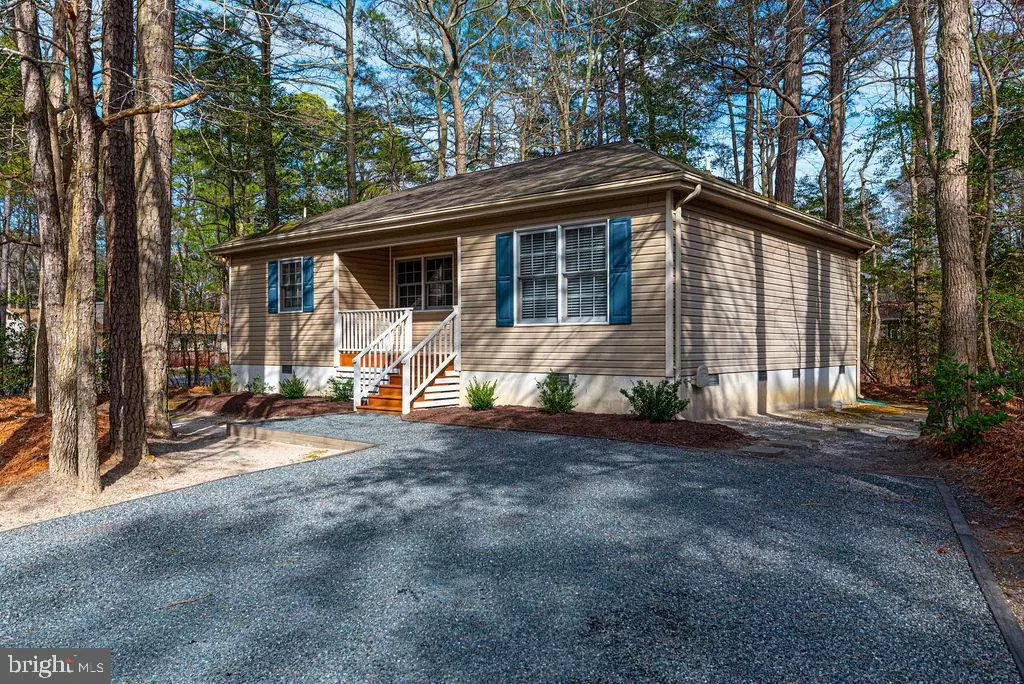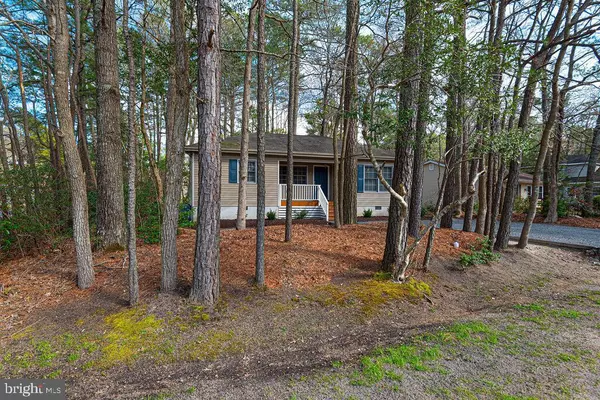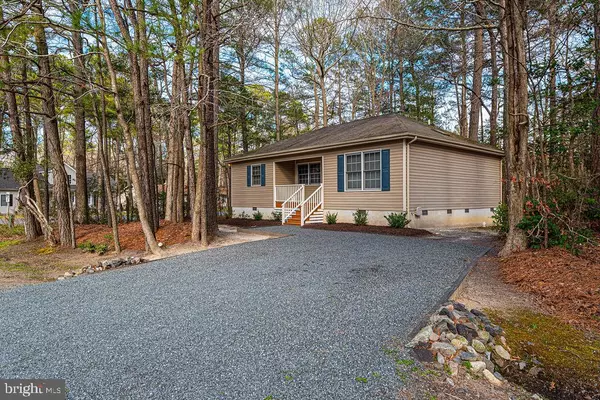$350,500
$299,000
17.2%For more information regarding the value of a property, please contact us for a free consultation.
1 CAMELOT CIR Ocean Pines, MD 21811
3 Beds
2 Baths
1,140 SqFt
Key Details
Sold Price $350,500
Property Type Single Family Home
Sub Type Detached
Listing Status Sold
Purchase Type For Sale
Square Footage 1,140 sqft
Price per Sqft $307
Subdivision Ocean Pines - Sherwood Forest
MLS Listing ID MDWO2013082
Sold Date 04/28/23
Style Coastal
Bedrooms 3
Full Baths 2
HOA Fees $73/ann
HOA Y/N Y
Abv Grd Liv Area 1,140
Originating Board BRIGHT
Year Built 1993
Annual Tax Amount $1,926
Tax Year 2022
Lot Size 9,305 Sqft
Acres 0.21
Lot Dimensions 0.00 x 0.00
Property Description
Adorable Ocean Pines home with a great split floor plan layout, priced to sell! Pride of ownership shows in this charming home that boasts great curb appeal, large rooms, cathedral ceilings, a beautiful gas fireplace, 5 ceiling fans, and a lovely three season porch off the kitchen with screens and vinyl windows. You will love the primary bedroom suite located on one side of the home with 2 light filled windows, a large walk-in closet and a nice size primary bathroom with side-by-side washer and dryer. The other two bedrooms and a second bathroom are located on the other side of the home, making for great privacy. HVAC is approximately 7-8 years old. Great storage options - including pull-down attic, outside under the three season room, and outdoor rubbermaid unit. This home will make a nice starter home OR a fun beach getaway OR a great investment property. This home will sell fast, so don't delay, make your appointment today!
Location
State MD
County Worcester
Area Worcester Ocean Pines
Zoning R-2
Rooms
Main Level Bedrooms 3
Interior
Interior Features Attic, Breakfast Area, Carpet, Ceiling Fan(s), Combination Kitchen/Dining, Entry Level Bedroom, Floor Plan - Open, Kitchen - Eat-In, Primary Bath(s), Walk-in Closet(s), Window Treatments
Hot Water Electric
Heating Central
Cooling Ceiling Fan(s), Central A/C
Fireplaces Number 1
Equipment Built-In Microwave, Dishwasher, Disposal, Dryer - Electric, Exhaust Fan, Icemaker, Oven/Range - Electric, Refrigerator, Stove, Washer
Fireplace Y
Appliance Built-In Microwave, Dishwasher, Disposal, Dryer - Electric, Exhaust Fan, Icemaker, Oven/Range - Electric, Refrigerator, Stove, Washer
Heat Source Electric
Exterior
Garage Spaces 4.0
Amenities Available Baseball Field, Basketball Courts, Beach Club, Bike Trail, Common Grounds, Community Center, Dog Park, Golf Course, Golf Course Membership Available, Jog/Walk Path, Lake, Meeting Room, Picnic Area, Pool - Indoor, Pool - Outdoor, Pool Mem Avail, Soccer Field, Tennis Courts, Tot Lots/Playground
Water Access N
Accessibility None
Total Parking Spaces 4
Garage N
Building
Story 1
Foundation Crawl Space
Sewer Public Sewer
Water Public
Architectural Style Coastal
Level or Stories 1
Additional Building Above Grade, Below Grade
New Construction N
Schools
Elementary Schools Showell
Middle Schools Stephen Decatur
High Schools Stephen Decatur
School District Worcester County Public Schools
Others
HOA Fee Include Common Area Maintenance,Recreation Facility,Reserve Funds,Road Maintenance,Snow Removal
Senior Community No
Tax ID 2403111830
Ownership Fee Simple
SqFt Source Assessor
Special Listing Condition Standard
Read Less
Want to know what your home might be worth? Contact us for a FREE valuation!

Our team is ready to help you sell your home for the highest possible price ASAP

Bought with Grace Masten • Sea Grace @ North Beach Realtors

GET MORE INFORMATION





