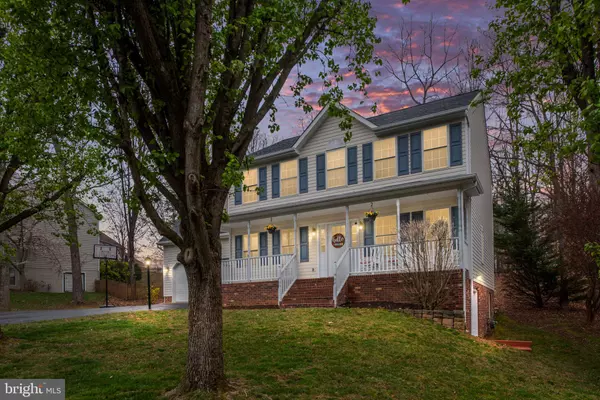$496,000
$475,000
4.4%For more information regarding the value of a property, please contact us for a free consultation.
6107 N DANFORD ST Fredericksburg, VA 22407
4 Beds
3 Baths
2,272 SqFt
Key Details
Sold Price $496,000
Property Type Single Family Home
Sub Type Detached
Listing Status Sold
Purchase Type For Sale
Square Footage 2,272 sqft
Price per Sqft $218
Subdivision Fox Point
MLS Listing ID VASP2015998
Sold Date 04/28/23
Style Colonial
Bedrooms 4
Full Baths 2
Half Baths 1
HOA Fees $63/qua
HOA Y/N Y
Abv Grd Liv Area 2,272
Originating Board BRIGHT
Year Built 1998
Annual Tax Amount $2,532
Tax Year 2022
Lot Size 0.335 Acres
Acres 0.33
Property Description
Wonderful home in one of the most desired amenity-filled communities in Fredericksburg! This gorgeous home sits on just over 1/3 of an acre with plenty of mature trees and has been updated over the years. Most recent updates include a beautiful kitchen remodel with all new appliances (2019), new roof (2022), HVAC (upper level - 2018), radon mitigation system and hot water tank (2017). With a spacious covered front porch to welcome you, you'll fall in love immediately as you walk through the front door and begin taking notes of its neutral color scheme, fabulous kitchen and view of the trees in your new yard. Moving upstairs, you'll be in awe of the large secondary bedrooms and the huge primary suite. The walk-out basement is nicely laid out and will be a breeze to finish with a foyer, full bath, rec room and, yet, still have plenty of storage. Fox Point is conveniently located near grocery, restaurants, hospital and shopping. The community offers a huge pool, lighted tennis courts, basketball court, sand volleyball court, playground and common area. Don't hesitate to get your showing scheduled!
Location
State VA
County Spotsylvania
Zoning RU
Rooms
Basement Full, Side Entrance, Walkout Level, Unfinished, Space For Rooms, Windows, Poured Concrete, Interior Access, Outside Entrance
Interior
Interior Features Ceiling Fan(s), Chair Railings, Dining Area, Family Room Off Kitchen, Formal/Separate Dining Room, Kitchen - Table Space, Pantry, Recessed Lighting, Soaking Tub, Stall Shower, Walk-in Closet(s), Upgraded Countertops
Hot Water Natural Gas
Heating Zoned
Cooling Central A/C
Fireplaces Number 1
Fireplaces Type Gas/Propane, Stone
Equipment Built-In Microwave, Dishwasher, Disposal, Dryer, Washer, Refrigerator, Extra Refrigerator/Freezer, Oven/Range - Electric
Fireplace Y
Appliance Built-In Microwave, Dishwasher, Disposal, Dryer, Washer, Refrigerator, Extra Refrigerator/Freezer, Oven/Range - Electric
Heat Source Natural Gas
Laundry Basement
Exterior
Parking Features Garage - Front Entry, Garage Door Opener
Garage Spaces 2.0
Amenities Available Basketball Courts, Tennis Courts, Tot Lots/Playground, Swimming Pool, Volleyball Courts
Water Access N
Accessibility None
Attached Garage 2
Total Parking Spaces 2
Garage Y
Building
Story 3
Foundation Concrete Perimeter
Sewer Public Sewer
Water Public
Architectural Style Colonial
Level or Stories 3
Additional Building Above Grade, Below Grade
New Construction N
Schools
Elementary Schools Courthouse Road
Middle Schools Spotsylvania
High Schools Courtland
School District Spotsylvania County Public Schools
Others
HOA Fee Include Common Area Maintenance,Pool(s),Trash
Senior Community No
Tax ID 34G10-271-
Ownership Fee Simple
SqFt Source Assessor
Special Listing Condition Standard
Read Less
Want to know what your home might be worth? Contact us for a FREE valuation!

Our team is ready to help you sell your home for the highest possible price ASAP

Bought with Kathleen M Danielson • Coldwell Banker Elite

GET MORE INFORMATION





