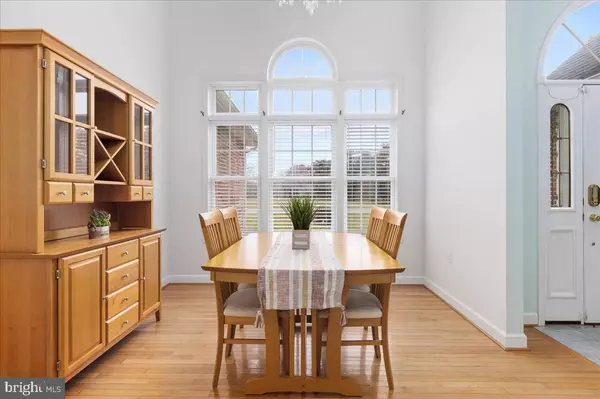$552,000
$557,000
0.9%For more information regarding the value of a property, please contact us for a free consultation.
219 BENTONS PLEASURE RD Chester, MD 21619
4 Beds
2 Baths
2,084 SqFt
Key Details
Sold Price $552,000
Property Type Single Family Home
Sub Type Detached
Listing Status Sold
Purchase Type For Sale
Square Footage 2,084 sqft
Price per Sqft $264
Subdivision Bentons Pleasure
MLS Listing ID MDQA2005882
Sold Date 05/05/23
Style Contemporary
Bedrooms 4
Full Baths 2
HOA Y/N N
Abv Grd Liv Area 2,084
Originating Board BRIGHT
Year Built 2002
Annual Tax Amount $4,510
Tax Year 2022
Lot Size 0.999 Acres
Acres 1.0
Property Description
Experience living at its finest with this contemporary 4 bedroom, 2 bath home on a ONE-ACRE lot in Bentons Pleasure! Walk through the door to a beautiful living room with cathedral ceiling and prepare to be amazed by the breathtaking view from the dining room. The master bedroom suite includes a walk-in closet and bathroom with a garden tub and separate shower. Enjoy your morning coffee on the backyard deck accessible from the master bedroom and breakfast nook. Cook up a storm in the kitchen, complete with stainless steel appliances and a pass-through window to the living room. With 3 additional bedrooms and a full bath, this home has something for everyone. If the 2-car garage and large driveway is not enough room for you, there is an oversized detached garage located in the backyard. Embrace the small-town atmosphere and live in comfort just minutes from the Chesapeake Bay. Come explore the wonders of Bentons Pleasure today!
Location
State MD
County Queen Annes
Zoning NC-20
Rooms
Other Rooms Living Room, Dining Room, Primary Bedroom, Bedroom 2, Bedroom 3, Bedroom 4, Kitchen, Other, Bathroom 2
Main Level Bedrooms 4
Interior
Hot Water Electric
Heating Heat Pump(s)
Cooling Central A/C
Fireplaces Number 1
Fireplace Y
Heat Source Electric, Oil
Exterior
Parking Features Garage - Side Entry
Garage Spaces 12.0
Water Access N
Accessibility None
Attached Garage 2
Total Parking Spaces 12
Garage Y
Building
Story 1
Foundation Crawl Space
Sewer Public Sewer
Water Well
Architectural Style Contemporary
Level or Stories 1
Additional Building Above Grade, Below Grade
New Construction N
Schools
School District Queen Anne'S County Public Schools
Others
Senior Community No
Tax ID 1804076516
Ownership Fee Simple
SqFt Source Assessor
Special Listing Condition Standard
Read Less
Want to know what your home might be worth? Contact us for a FREE valuation!

Our team is ready to help you sell your home for the highest possible price ASAP

Bought with Darlene L Winegardner • RE/MAX Executive

GET MORE INFORMATION





