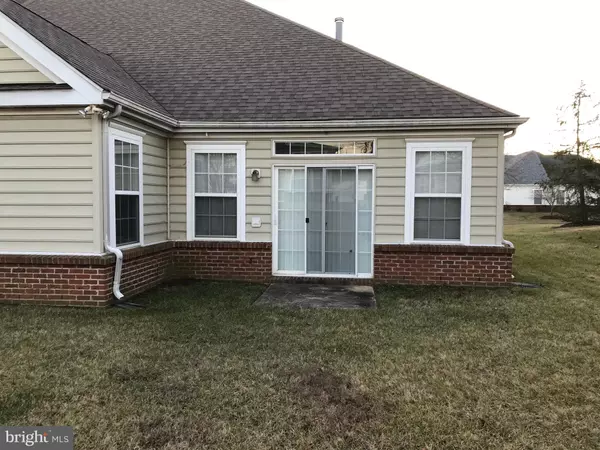$422,000
$435,999
3.2%For more information regarding the value of a property, please contact us for a free consultation.
309 BATHURST ST Upper Marlboro, MD 20774
2 Beds
2 Baths
1,855 SqFt
Key Details
Sold Price $422,000
Property Type Single Family Home
Sub Type Twin/Semi-Detached
Listing Status Sold
Purchase Type For Sale
Square Footage 1,855 sqft
Price per Sqft $227
Subdivision Cameron Grove
MLS Listing ID MDPG2068268
Sold Date 04/28/23
Style Ranch/Rambler
Bedrooms 2
Full Baths 2
HOA Fees $207/mo
HOA Y/N Y
Abv Grd Liv Area 1,855
Originating Board BRIGHT
Year Built 2003
Annual Tax Amount $4,858
Tax Year 2023
Lot Size 6,952 Sqft
Acres 0.16
Property Description
55+ Adult Community! Home Sweet Home! SOLD-AS-IS! Professionally cleaned. Move-in ready! This well maintained, freshly painted Rambler features 2 bedrooms and two bathroom. The owners suite has a separate bathroom and a huge walk-in closet. Eat-in kitchen has ceramic flooring, breakfast bar and pantry. This home also has a sunroom and den. The rear flat yard area can be accessed through the sliding glass doors in den. The living room has a gas fireplace to cuddle up on those cool evenings. The community has loads of amenities. Pools, tennis courts, walking trails and bike trails, clubhouse, fitness center and much more. Close to Wegmans, Costco, Nordstrom Rack and tons of other shopping options. The Beltway, Rte 50 and 301 are a hop skip and jump away.
Location
State MD
County Prince Georges
Zoning LCD
Rooms
Main Level Bedrooms 2
Interior
Hot Water Natural Gas
Cooling Central A/C
Fireplaces Number 1
Heat Source Natural Gas
Exterior
Parking Features Garage - Front Entry
Garage Spaces 1.0
Water Access N
Accessibility >84\" Garage Door
Attached Garage 1
Total Parking Spaces 1
Garage Y
Building
Story 1
Foundation Other
Sewer Public Sewer
Water Public
Architectural Style Ranch/Rambler
Level or Stories 1
Additional Building Above Grade, Below Grade
New Construction N
Schools
School District Prince George'S County Public Schools
Others
Senior Community Yes
Age Restriction 55
Tax ID 17073363330
Ownership Fee Simple
SqFt Source Assessor
Special Listing Condition Standard
Read Less
Want to know what your home might be worth? Contact us for a FREE valuation!

Our team is ready to help you sell your home for the highest possible price ASAP

Bought with Ricardo W Thompson • RE/MAX United Real Estate

GET MORE INFORMATION





