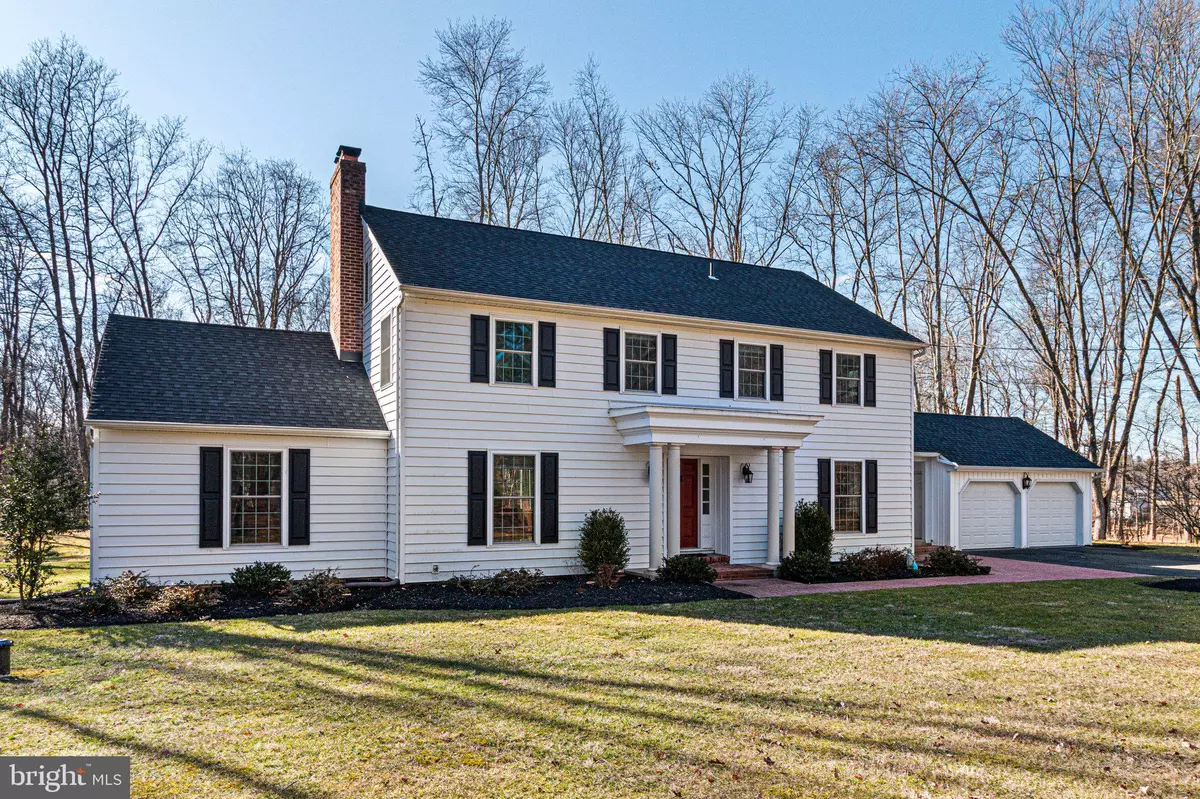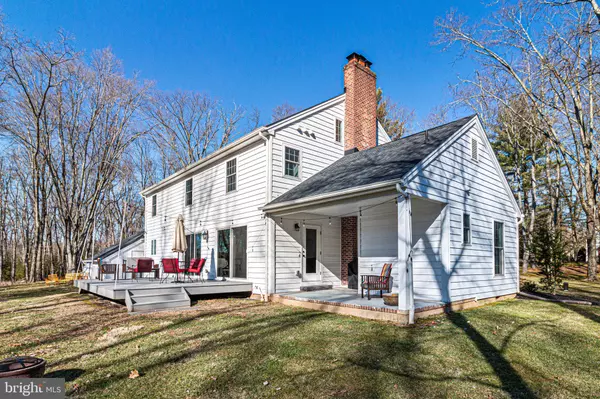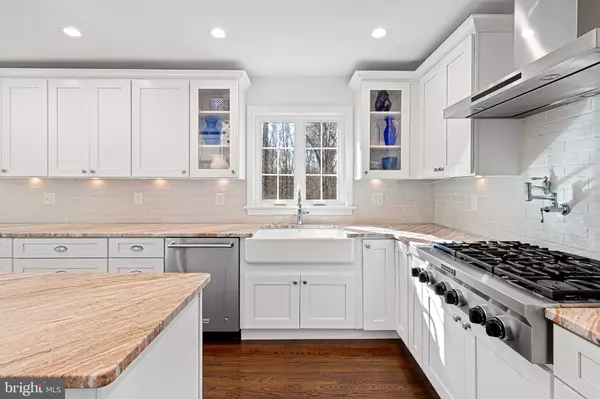$995,000
$825,000
20.6%For more information regarding the value of a property, please contact us for a free consultation.
15 HONEYBROOK DR Princeton, NJ 08540
4 Beds
4 Baths
2,662 SqFt
Key Details
Sold Price $995,000
Property Type Single Family Home
Sub Type Detached
Listing Status Sold
Purchase Type For Sale
Square Footage 2,662 sqft
Price per Sqft $373
Subdivision Elm Ridge Park
MLS Listing ID NJME2026804
Sold Date 04/07/23
Style Transitional
Bedrooms 4
Full Baths 3
Half Baths 1
HOA Y/N N
Abv Grd Liv Area 2,662
Originating Board BRIGHT
Year Built 1967
Annual Tax Amount $19,977
Tax Year 2022
Lot Size 1.680 Acres
Acres 1.68
Lot Dimensions 0.00 x 0.00
Property Description
A remarkable presence, blending renovated construction, classic elegance and thoroughly re-imagined utility. this beautifully renovated center hall colonial is truly a vision unto itself. Thoughtfully re-crafted, rebuilt or replaced, 15 Honey Brook offers stately curb appeal and the practicality of today's open-concept stylings. Idyllically sited on 1.68 acres of parklike serenity, with lake views, the appeal is truly year-round in this quiet and wooded community. The columned front portico creates an entry that you will actually want to use, and pleasingly welcome your guests. Entering the central foyer with its graceful stairway & stunning powder room, the residence unfolds in a uniquely inviting way. Formal & casual spaces that easily flow from one to another are anchored by the ebonized hardwood flooring that runs throughout the home, upstairs & down. Standing proudly at four generous 2nd floor bedrooms, a first floor en-suite owner's study, large great room with wood burning fireplace and sliders boasts a flood of natural light. Updated design elements are everywhere to be found - including the open & stunning kitchen cabinets, granite kitchen countertops with butler's pantry and butcher block tops, the summer porch, the tray ceilinged master bedroom with a spa inspired en-suite bath, a fully outfitted mudroom, an 800+ sq ft finished basement, generous garden deck, and landscaping by Kales Nursery. Premium and elegant fit & finish are a hallmark of this extensive revitalization. Carrera Marble, Granite, Quartz or Silestone grace nearly every surface, seamlessly and without intrusion to the overall sense of luxurious livability. The newer paved driveway (2017), roof (2017) and added energy efficient windows, new plumbing (2017) kitchen appliances (2017) and updated baths (2017), insulated exterior siding & Azek trim and overhead energy efficient lighting (all done in 2017) truly make this Princeton address move in ready. An oversized garage and walk-up large attic extensive storage capacity. While the conveniently located main floor laundry with its scenic window makes everyday chores a pleasure. This home will be a pleasure to furnish and make your own.
Location
State NJ
County Mercer
Area Hopewell Twp (21106)
Zoning R150
Rooms
Other Rooms Living Room, Dining Room, Primary Bedroom, Bedroom 2, Bedroom 3, Bedroom 4, Kitchen, Study, Laundry, Mud Room, Attic, Full Bath, Half Bath
Basement Walkout Stairs, Fully Finished
Interior
Hot Water Electric
Cooling Central A/C
Heat Source Electric
Exterior
Parking Features Garage - Front Entry
Garage Spaces 2.0
Water Access N
Accessibility None
Attached Garage 2
Total Parking Spaces 2
Garage Y
Building
Story 2
Foundation Block
Sewer On Site Septic
Water Well
Architectural Style Transitional
Level or Stories 2
Additional Building Above Grade, Below Grade
New Construction N
Schools
Middle Schools Timberlane M.S.
High Schools Central H.S.
School District Hopewell Valley Regional Schools
Others
Senior Community No
Tax ID 06-00043 05-00008
Ownership Fee Simple
SqFt Source Assessor
Special Listing Condition Standard
Read Less
Want to know what your home might be worth? Contact us for a FREE valuation!

Our team is ready to help you sell your home for the highest possible price ASAP

Bought with Jeffrey Weber • RE/MAX Tri County

GET MORE INFORMATION





